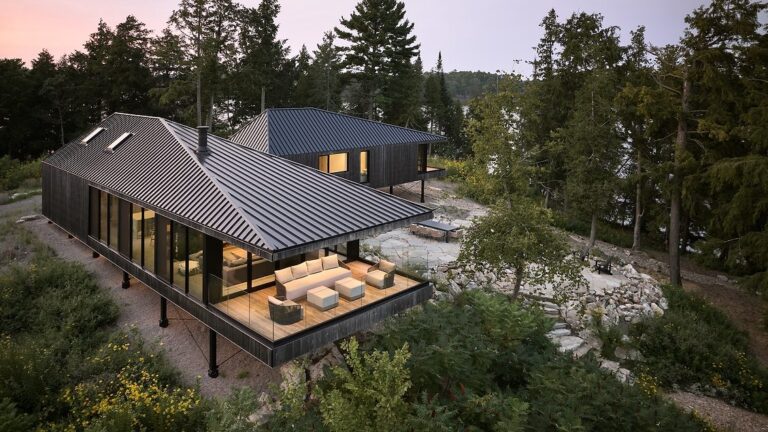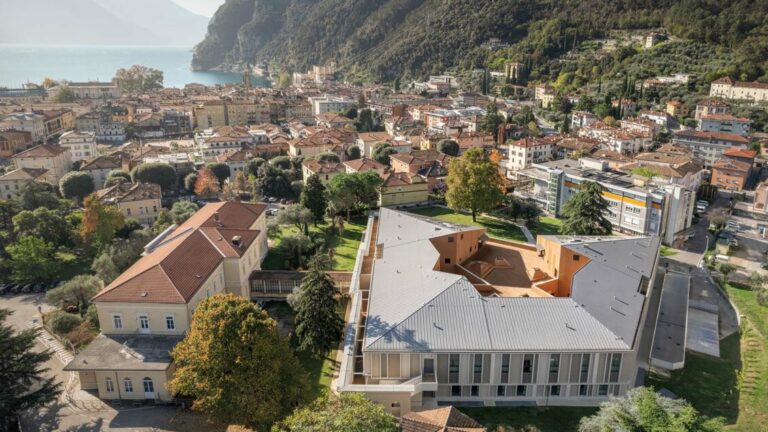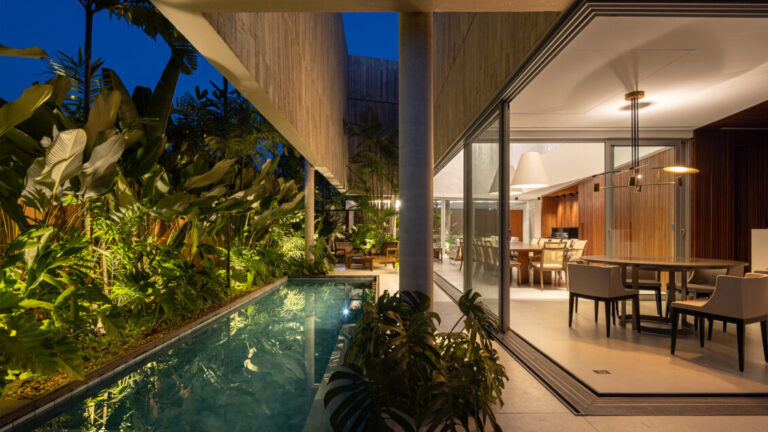Armstrong Cottage by Peter Braithwaite Studio
✕ Location: Peterborough, Ontario, Canada Project size: 4,200 square feet Program: An off-grid, net-zero family retreat offers an opportunity for a young Toronto-based family to…

✕ Location: Peterborough, Ontario, Canada Project size: 4,200 square feet Program: An off-grid, net-zero family retreat offers an opportunity for a young Toronto-based family to…

Clients who want a secluded and contemplative setting for daily life without leaving the city present architects with a significant design challenge, one that requires…
✕ Seen only from the outside, the front and back of the Snider House, in North Toronto, could not be more different. The stately redbrick…

✕ Location: Acatitlán, Valle de Bravo, MexicoProject size: 7,000 square feet Program: House Between Two Rivers is situated in a sloped clearing on a bosky…

✕ Location: Prince Edward County, OntarioProject size: 3,430 square feet Program: South Bay House is a single-family, seasonal house situated on a flat, rural site…

✕ One of Brooklyn’s first factory-to-residential conversion projects was completed in 1981 at the former Atlantic Avenue manufacturing facilities of Ex-Lax, the “excellent laxative” formulated…

✕ Lago Di Garda is much quieter and less star-studded than the better-known Italian lakes of Como and Maggiore. And reaching Riva, as the locals…

✕ A monthly contest from the editors of RECORD asks you to guess the architect for a work of historical importance. Clue: This stark, unadorned…

RECORD visits a trio of major population centers—Berlin, Barcelona, and Brooklyn—and, for a scenic detour, a small lakeside town in the Italian Alps, to profile…

✕ Location: Manaus, BrazilProject size: 4,340 square feet Program: Casa da Sombra (Shade House), created by Laurent Troost Architectures for a couple with a daughter,…