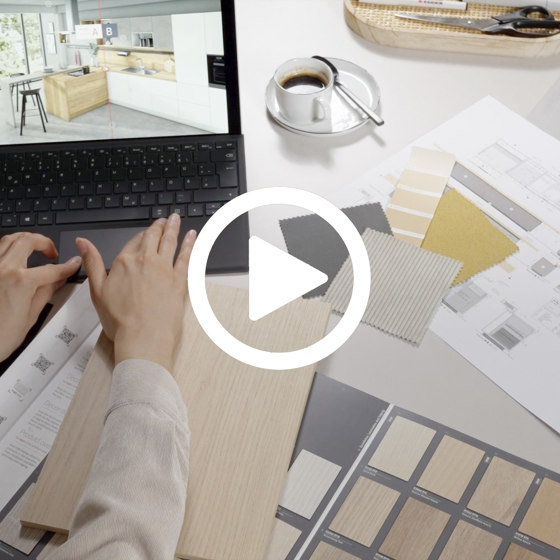The Red House / MORFEUS arkitekter







Text description provided by the architects. The client, Kari Fredrikke Brænne, is a recognized Norwegian author and artist. She grew up in the main house on the property, dating from 1936, designed by architect Jan Meyer. Ever since taking over the house, Kari dreamed of her own studio in the garden. With the help of MORFEUS architects, this and more was achieved: The small studio in the garden is a place to work, paint, and write books. In addition, the building offers a compact living area for the client’s family and guests. The property is in the residential area of Røa on the outskirts of Oslo, characterized by detached houses and lush trees. Local regulations are restrictive in preserving the typical qualities of the area. An additional building on the property was permitted as it was designed small scale, subordinate to the main house, and with a good location adaptation.



In one sense, the studio is perceived as a small, traditional, red-painted house. It blends into the surroundings in a harmonious way. Simultaneously, the building stands out quietly through its modern architecture, expressive shape, and larger windows. The building has a contemporary character yet is low-key, and hence it is also well-received by neighbors. The studio is mindfully situated in the northwest corner of the property, so as to enclose the beautiful garden yard in dialogue with the existing houses from 1936 and 1985. The original garden and vegetation are left untouched as a result.

The one-and-a-half-story atelier has a steep gabled roof with a large elevation towards the view to the north, a skylit bathroom and staircase, and a storage room under the low sloping roof to the south. The building has a ground floor area of approximately 50 square meters, and a second floor under the pitched roof of a total of 77 square meters. The building is small and compact, yet spacious as it facilitates varied and flexible use. The ground floor contains an atelier with light from the north as well as a living area and a functional kitchen under the staircase. On the second floor, there is a bedroom/guestroom, a bathroom, and the author’s writing studio. The studio is both compact and functional, allowing for substantial storage space as well as room for a daybed acting as both a guest bed and a place for contemplation.



The elevated roof to the north allows for indirect daylight to the atelier on the ground floor, which is desirable, especially when painting. On the second floor, from the writing studio, the elevation secures stunning views of the valley and the more distant hills of Holmenkollen. The interior is made of ash veneer with a large degree of space-saving interior design solutions and inspiring working conditions.








