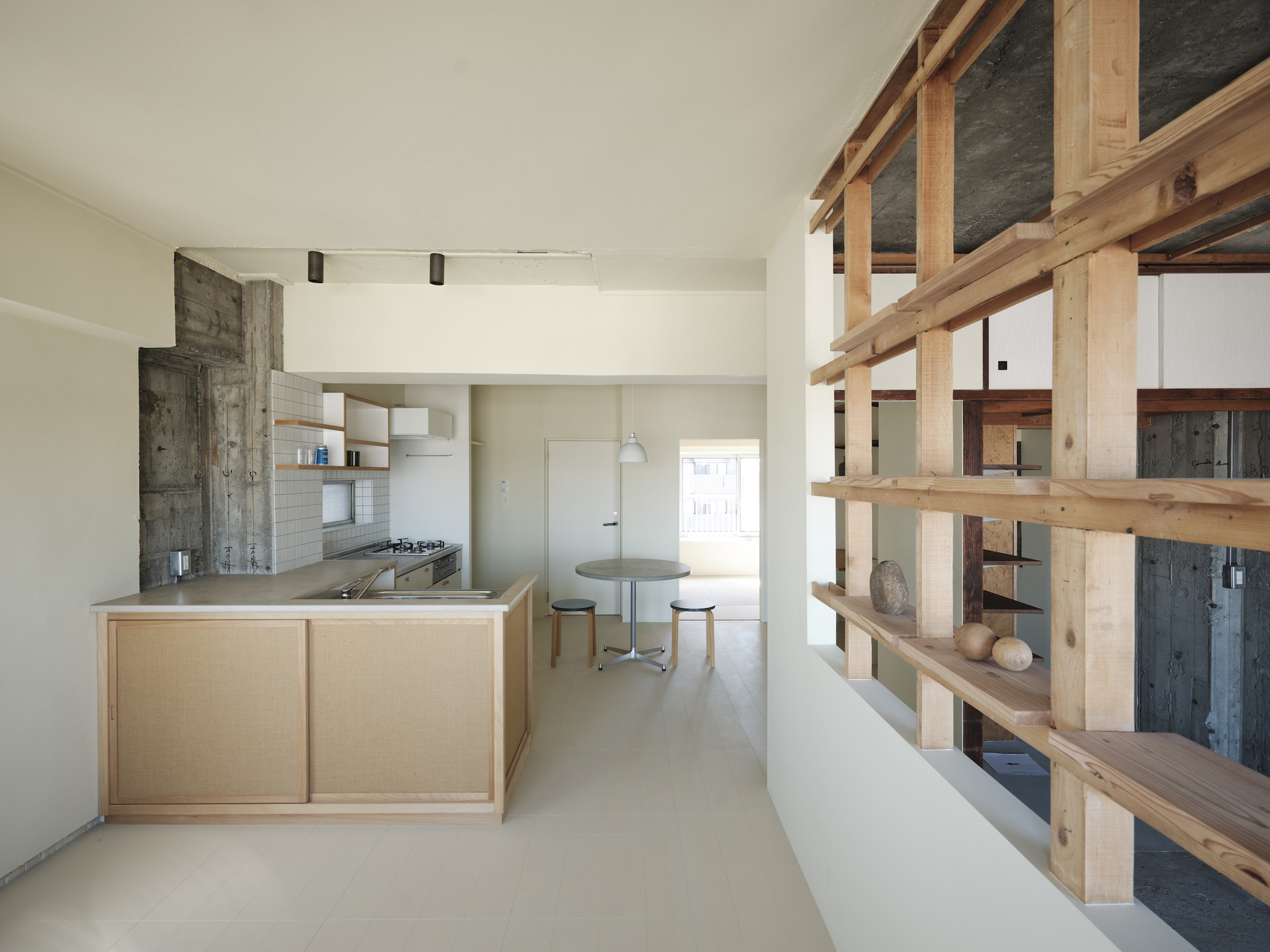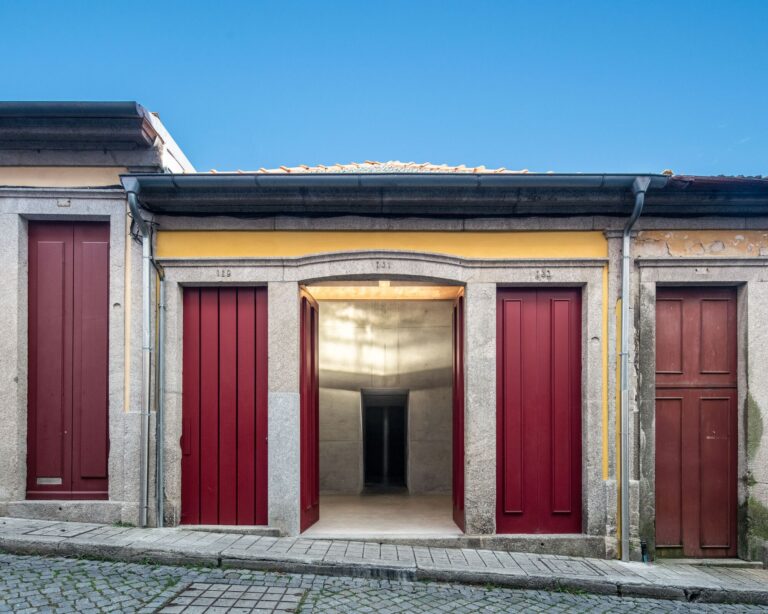Studyroom#1 / toolbox | ArchDaily







Text description provided by the architects. TOOLBOX, a company specializing in housing components and artisan services based in Tokyo, Japan, has transformed a residence in Tokyo to research and develop interior processing techniques. This maisonette-style apartment, offering excellent scenic views, was renovated with a “ReMAKE” approach—preserving existing layouts while making targeted modifications to enhance spatial quality and sustainability.

The project sought to challenge conventional full-skeleton renovations by retaining and repurposing existing structures. The original interior bore traces of fragmented remodeling, creating a patchwork aesthetic. However, many elements remained structurally sound, allowing for an innovative approach that minimized demolition waste and reduced reconstruction costs. Instead of removing materials, secondary modifications were introduced to breathe new life into the space.


The lower floor consists of an entrance and staircase, while the upper level serves as the main living area. The existing cranked staircase was altered by adding treads, changing its direction to improve flow. An opening was created in a closet at the top of the stairs, establishing a new entrance and allowing natural light to brighten the previously dim stairwell.





At the stair landing, the earthen floor space underwent a material-conscious redesign. Initially planned for a plaster finish, the walls instead received a clear coat to highlight the natural patina that emerged after the removal of wallpaper. A ceiling panel, repurposed from the original Japanese-style room, was relocated to discreetly hide wiring while maintaining a sense of craftsmanship.



Also, a key focus was reconfiguring the kitchen. The existing I-shaped system kitchen was cut into two sections, with the sink unit repositioned toward the balcony to form an L-shape. A handcrafted plaster finish was applied at the connection point, blending industrial and artisanal aesthetics. Flooring aesthetics were adjusted through surface coatings, and partition walls were selectively opened to extend sightlines and improve circulation.


By leading this project, TOOLBOX had the opportunity to explore and document reproducible techniques that balance design and economic feasibility. The knowledge gained has been made publicly accessible. This project’s “Remake”-oriented approach, which prioritizes reuse over demolition, aligns with the principles of circular economy and was awarded the Grand Prix in “Renovation of the Year 2024” for its innovation and contribution to the field.








