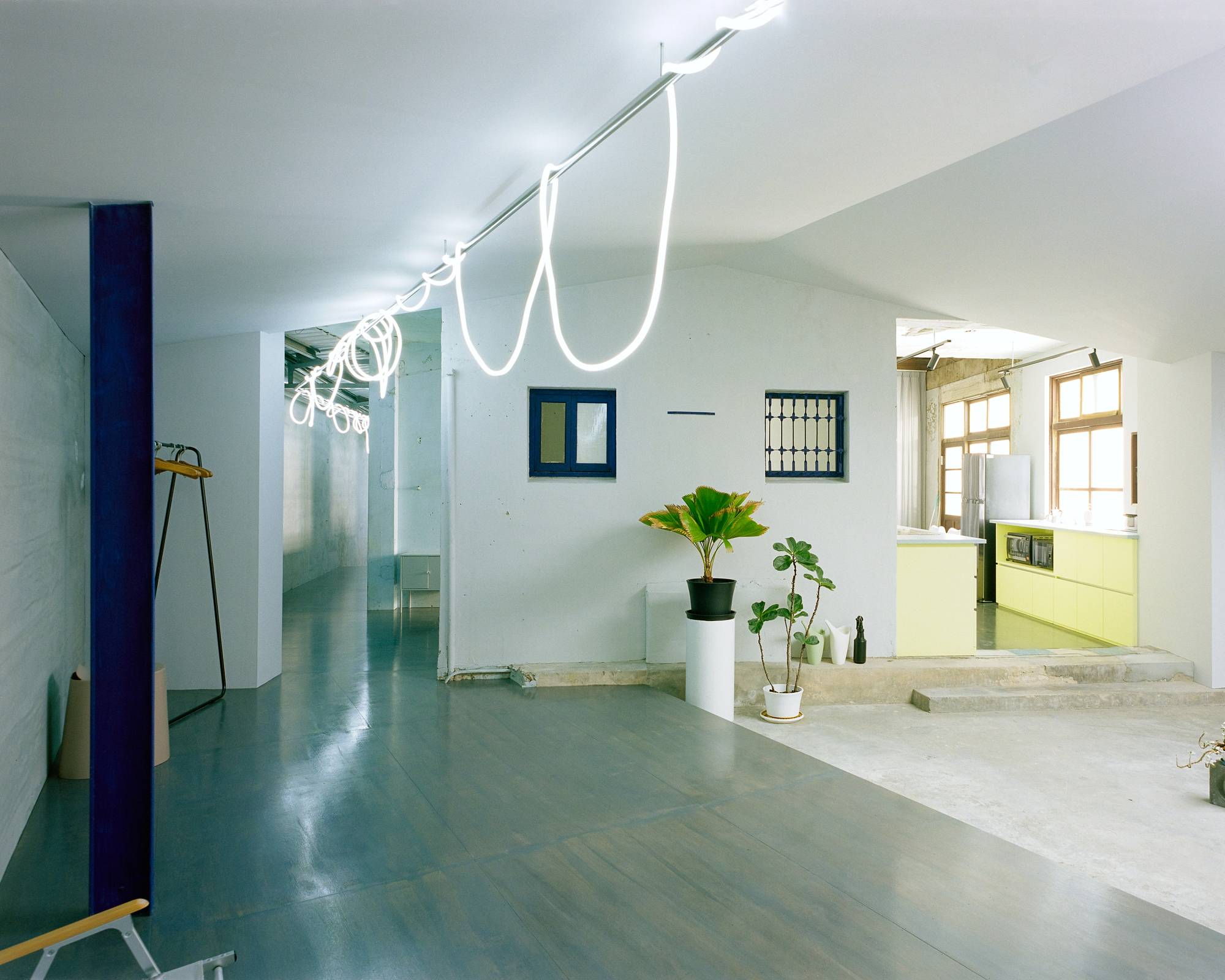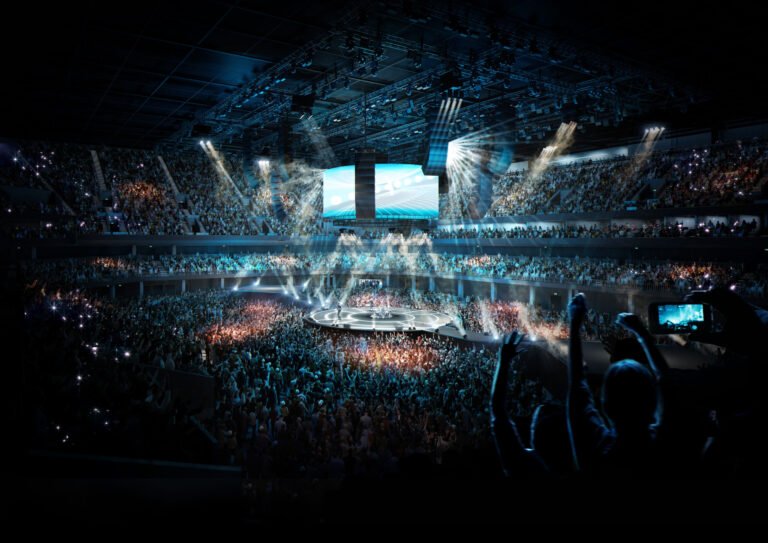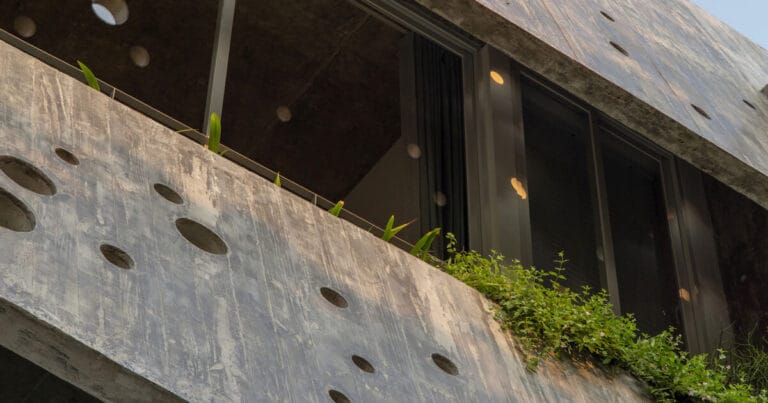Office P&L / Studio Tngtetshiu







Text description provided by the architects. This project begins with a priority on economy—working with, rather than against, the existing spatial typologies and structural conditions. By minimizing design intervention, the intent was to underscore and reveal the latent character of the original architecture while introducing new office functions. As the new program overlays the old structural order, the original spatial qualities are not erased but reawakened.





The site comprises two warehouse buildings flanking a transitional space. Each structure employs distinct systems—timber trusses, reinforced concrete, and steel framing—coexisting in close proximity. This juxtaposition of temporal and spatial languages creates a compelling heterogeneity. This layered composition quietly echoes the city’s complex and multifaceted history.



The in-between space, with its semi-exterior qualities, connects the two primary volumes and offers a layered experience where interior and exterior perceptions intertwine. A raised floor unifies the interior levels, while portions of the original concrete surface —once exterior— are deliberately preserved, forming an indoor courtyard that retains an outdoor sensibility. This courtyard acts as an intermediary between the workspace and the pantry, blurring the thresholds of function and atmosphere.


Approaching from the entrance steps, the eye is drawn by an 18-meter-long serpentine pendant light, which leads through a narrow, irregular corridor. This meandering path resists a single glance, unfolding gradually through the courtyard and into the main working area. Here, work tables and display shelving run along the longitudinal axis, emphasizing spatial depth. Adjustable curtains define zones and modulate openness, guiding the eye naturally toward the meeting room at the far end—a light-filled space framed by windows on three sides.

Rather than pursuing a singular, unified aesthetic, the design embraces strategies of bricolage. Fragmentary architectural elements and ambiguous objects—hovering between old and new—are arranged in overlapping layers. Through movement and occupation, users are invited to participate in an ongoing narrative of time, memory, and place.








