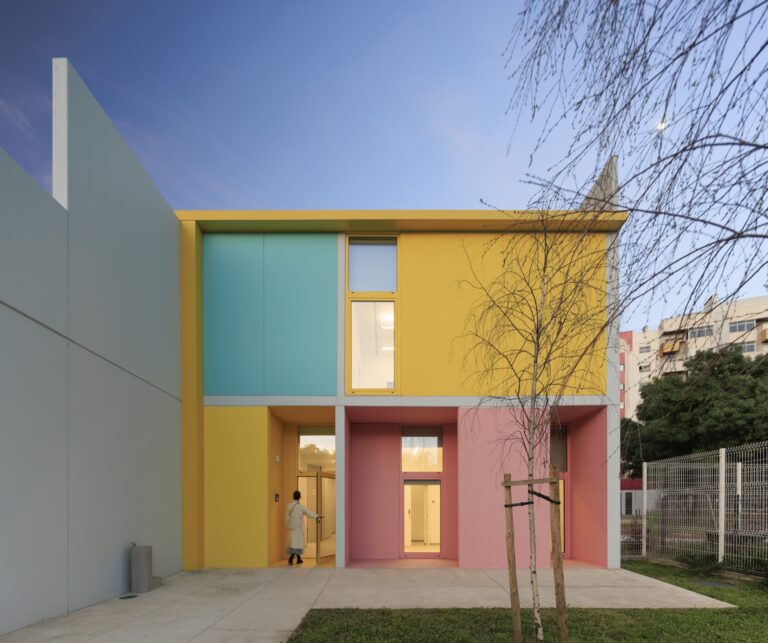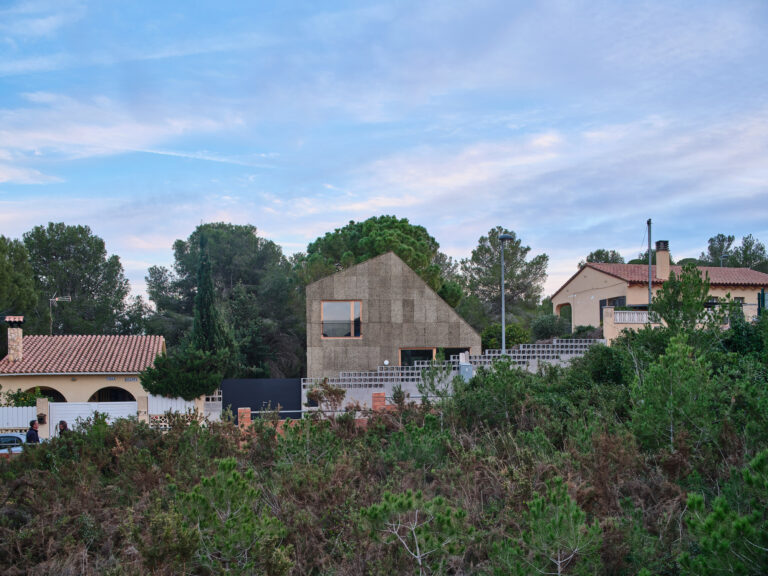Design Vanguard 2025: Ben Pennell
✕
Ben Pennell is reaching for the future of architecture with dirt-caked hands. He has built and financed many of his projects, either alone or with a ragtag group of students, friends, and tradespeople. And whatever he earned from one project he plowed into the next. There is an element of impatience at play; Pennell, 32, isn’t predisposed to waiting for work (or permission to build). But he also believes other architects should embrace the opportunities lurking in what he describes as the banalities of building. “The odds of realizing a piece of architecture through direct means, like my own investment, are slightly higher than simply waiting by the phone or, God forbid, some competition with thousands of entrants,” he says.

210 Semple Street
For a duplex in Modesto, California, Pennell spent five months—and $2,000 of his own money to cover cost overruns—building the bas-relief-style facade that features faux gable ends, stubby pilasters, and stepped plinths. Photo © Ben Pennell, click to enlarge.
This kind of do-it-yourself architecture is Pennell’s bedrock. Raised by architect parents, he interned with Lloyd Russell in San Diego and Neil Denari in Los Angeles, and spent two years at Weiss/Manfredi in New York, before starting his practice. Pennell “drank in the excitement and professional atmosphere” at the latter and got a thrill making models for international projects he knew would one day be built. But it was Russell and Denari who were most consequential. In Russell, he found someone who embodied the architect-contractor-developer-financier model that he would later embrace, while Denari’s West Coast experimentalism influenced him stylistically. Also significant: Frank Gehry. “I place him on such a pedestal. I think I’d pass out if I ever met him in person.”

1
300 John Lemley Lane (1 – 3 and top of page)
This spec house is a kaleidoscope of concepts. Its steel exoskeleton is “subtly reminiscent” of Pompidou High Tech. The plywood and cement-board facade is Corbusian. The roof, which includes a hemispherical skylight, seems to float above the building and extends outward like the wings of a plane. Photo © Ben Pennell

2

3
Pennell’s indebtedness to this triumvirate is evident across his portfolio. There is the $150,000 duplex he designed in Modesto, California, where he hired a general contractor to construct a simple box, but then built its bas-relief-style ornamental facade himself using fiberglass, plywood, and resin—evoking Modernism, industry, Renaissance sculpture, and Star Wars all at once. In Brookings, South Dakota, where he taught, Pennell bought and then radically remodeled a $165,000 house, turning a moldy, unused 800-square-foot basement into a singular space inspired by Le Corbusier’s Paris studio and anchored by an Aubrey Beardsley–inspired fireplace. And there’s the 2,700-square-foot house he built in Christiansburg, Virginia, while serving as a visiting instructor at Virginia Tech—an elegantly cacophonous structure that seems to erupt from the earth, evoking animator Hayao Miyazaki, and features a pseudospheric inner dome inspired by Rome’s Sant’Ivo alla Sapienza. He’s currently working on another house, in Blacksburg, Virginia, that’s more rigorous though no less ambitious: its point of reference is a semicircular void found in the Vatican apartments.

4

5
1011 2nd Street (4 & 5)
Pennell’s renovation of this house in South Dakota includes an attic addition, but work began in the unused basement—a low-risk decision ensuring that, if something went awry, the house would not be ruined. He watched a how-to video and set about transforming this space with laser-cut steel ornamentation and a decorative fireplace, and dubbed it Samson’s Lair. Photos © Ben Pennell
Today’s young architects must play by different rules to find a proper outlet for their creative work, Pennell insists. But he also hopes to “preserve the spirit of the discipline.” This tension has led him to yearn for a return to the architect-as-builder model, a deliberately provocative posture intended to shake off decades, even centuries, of accumulated rust. As Pennell sees it, there’s no other way forward—for him, or the profession. “My dream is to do away with the ‘architectural firm’ and instead run a workshop in exactly the same way as Rembrandt or Bernini,” he says. “Why not just build the thing yourself? We could include the cost of construction in our fee structure, and eliminate the insufferably long, incoherent CD sets that, ultimately, the subs always ignore anyhow!”

Shinto Shed
In his first self-funded project, Pennell reimagined an earlier, unbuilt temple proposal as an addition to a weekend cabin in Northern California. The wood-framed structure––assembled in collaboration with Juan Robledo––creates a serene sanctuary through laminated cedar-plank doors and steel figures on the roof gable, which are meant to evoke the natural landscape of Shasta County. Photo © Ben Pennell

Ben Pennell. Photo © Kate Heiberger
FOUNDED: 2017
DESIGN STAFF: 1-2
PRINCIPAL: Ben Pennell
EDUCATION:
Harvard Graduate School of Design, M.Arch., 2019; Cal Poly, San Luis Obispo, B.Arch., 2015
WORK HISTORY:
Weiss/Manfredi, 2015–17; Neil M. Denari Architects, 2014; Lloyd Russell, AIA, 2013
KEY COMPLETED PROJECTS:
210 Semple Street, 2017, Modesto; Shinto Shed, 2020, Lewiston; 5278 College Avenue, 2020, Oakland (all in California); 300 John Lemley Lane, 2024, Christiansburg, Virginia; 1011 2nd Street, 2021, Brookings, South Dakota
KEY CURRENT PROJECTS:
3010 E 7th Street; 547 31st Street (both in Oakland); 508 Forest Hill Drive, Blacksburg, Virginia
benpennell.com






