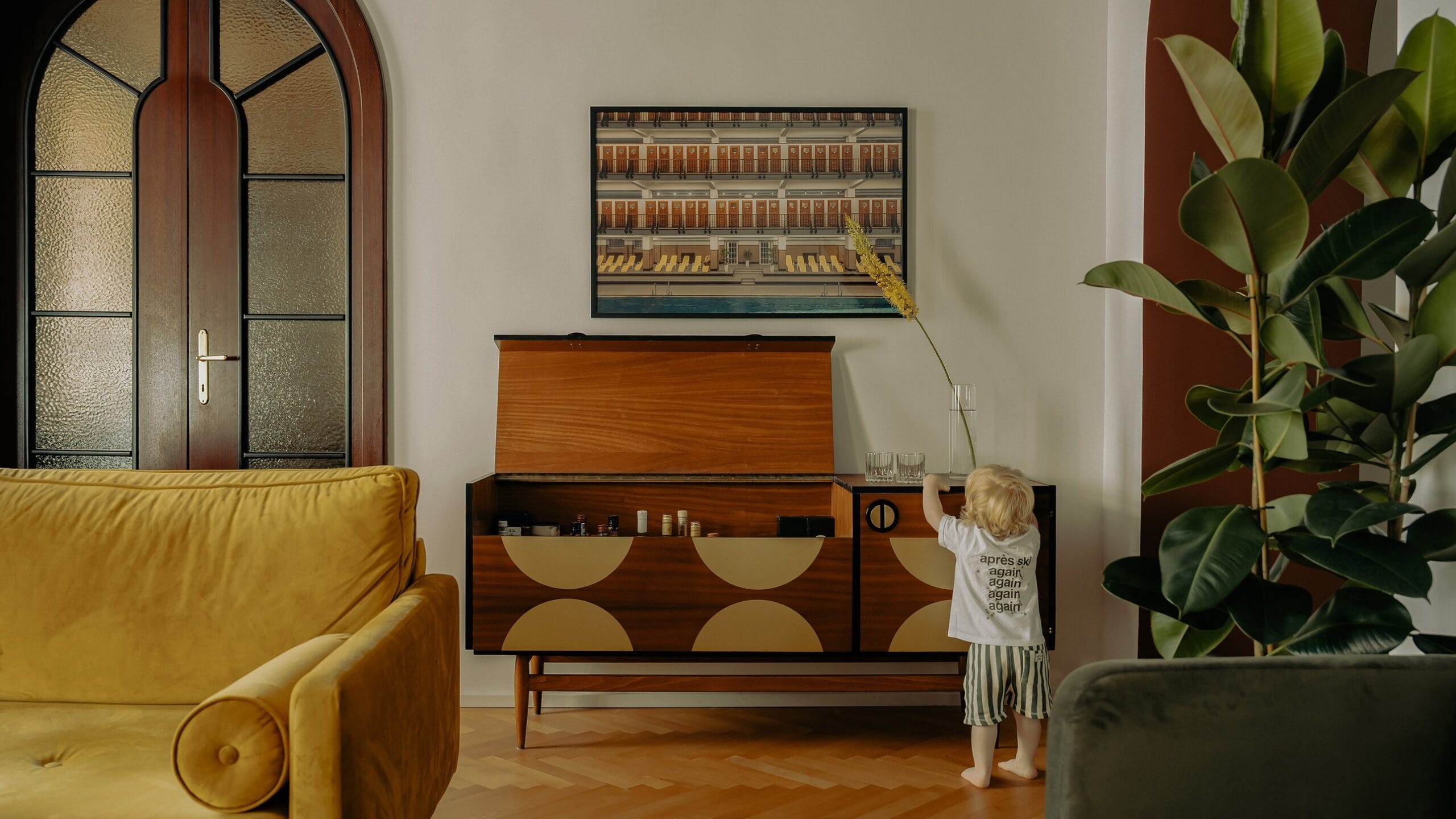An Interior Designer Transforms Her Family’s 19th-Century Vienna Apartment
After several years in London, interior designer Hana Salley knew it was time to return home to Vienna. With a priceless historic apartment in her family’s possession that was finally vacant after decades, the decision was clear.
Built in the late 1800s and located in the city’s renowned third district, the just over 1,000-square-foot property was originally owned by Salley’s grandfather’s uncle. A Jewish man who survived the Holocaust, he managed to pass along the apartment to his nephew. The family has looked after it ever since, mostly utilizing the unit as a rental property. Its most recent inhabitant was an elderly woman—an opera singer with eclectic taste who lived there until she died. “Her style was quite kitsch,” says Salley, who planned to take over the space as her own home. “But we were on a strict budget and had to look through the layers to see what could work and what had to be refurbished.”
Her first order of business was modernizing the kitchen, which was cramped, dark, and dated. “It felt like you were in an old pub,” explains Salley. The goal was to open and brighten it up—and since it was the one room that required a complete gut renovation, Salley saw it as her opportunity to lean into her natural inclination towards a Scandinavian aesthetic. She chose a monochrome scheme with custom gray cabinetry by Nowak Design Küchen, oak herringbone flooring, bentwood chairs by Fameg, and an oak table by Made. And after struggling to find affordable artwork for the dining area that she loved, she decided to paint something herself—infusing a jolt of ultramarine into the subdued space.








