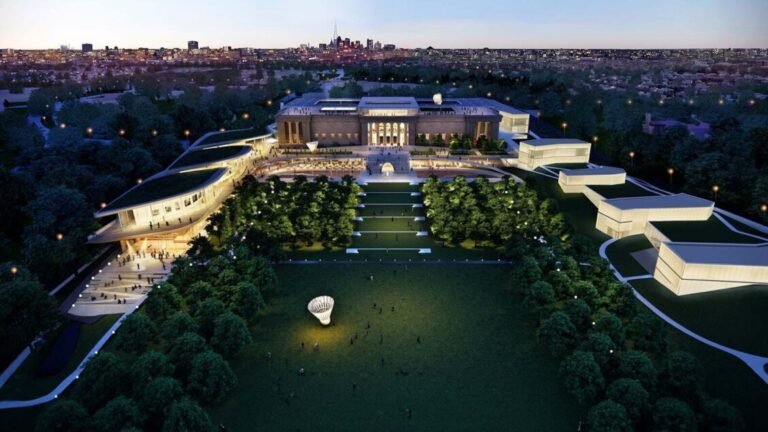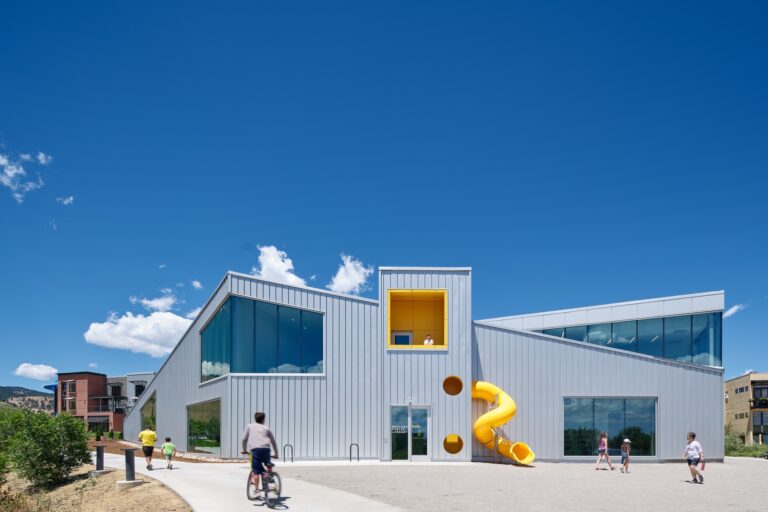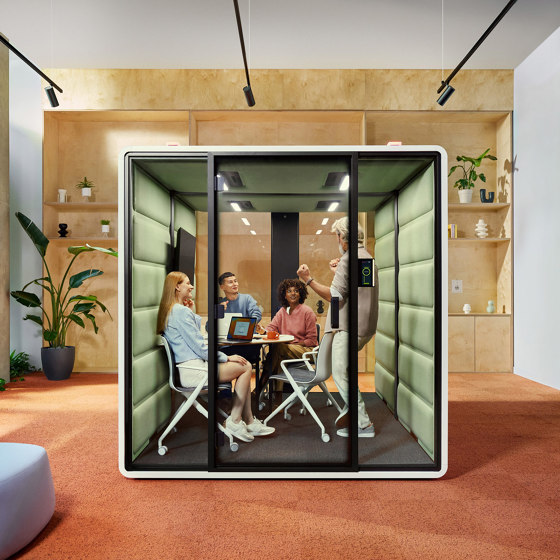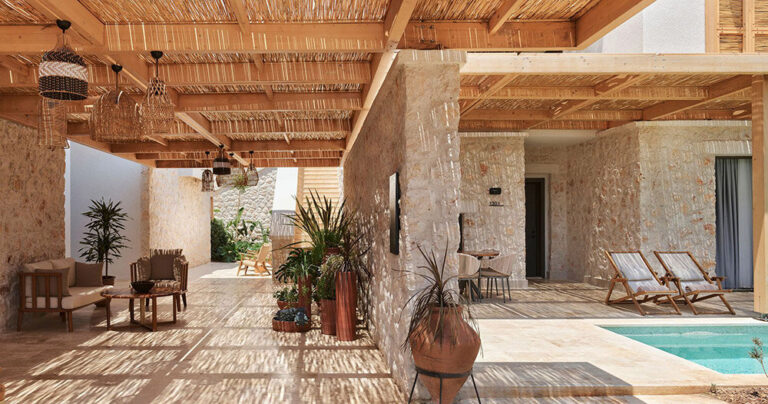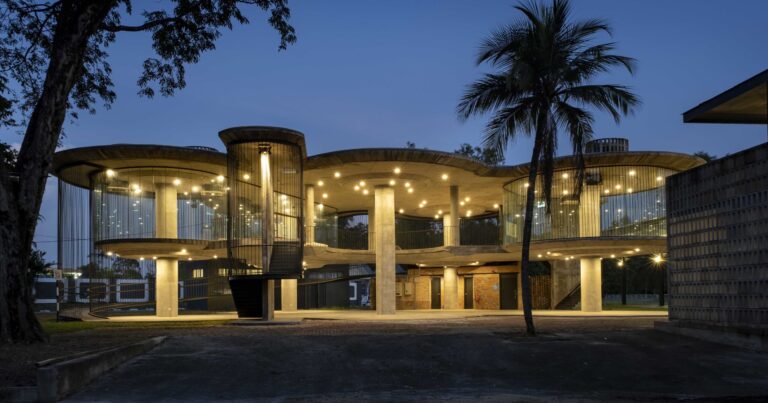In Brescia, Italy, a New Theater by Botticini + Facchinelli ARW Enlivens a Former Factory District
✕
Nestled in the foothills of the Alps, 50 miles east of Milan, the ancient city of Brescia is home to some of the best-preserved Roman remains in northern Italy, a Longobard convent that is now a UNESCO World Heritage site, and numerous Renaissance churches and palaces. It is also an important center of industry, with metallurgy, machine tools, and automotive engineering weighing heavily in the regional economy. Changing patterns of development have seen industrial decline in some of Brescia’s neighborhoods, such as Via Milano (as its name suggests, the beginning of the old road to the Lombard capital) where the city is undertaking a $50 million redevelopment campaign. Launched in 2017 and baptized Oltre la Strada—“Beyond the Street”—the program aims to turn Via Milano “into a neighborhood and not just a traffic artery” through new investments that include a park, a bicycle lane, a community library, and a theater. Baptized Teatro Renato Borsoni, after an influential stage director who built his career in Brescia, the new venue will host a wide variety of performances and concerts, from rock and jazz to chamber music and choral works, and from Goldoni and Pirandello to young upcoming playwrights.

1
Integrated into Brescia (1), Teatro Borsoni’s main hall (2) and foyer (3) create dynamic spaces for the community. Photos © Federico Covre, click to enlarge.

2

3
In the context of today’s Via Milano—a disparate mix of 18th-, 19th-, and 20th-century housing stock and abandoned postwar factories—the Borsoni stands out as the flagship project in the Oltre la Strada regeneration, even if the budget allocated to it seems absurdly low. “Initially I was told we had €4 million,” says Camillo Botticini, the Brescia-born architect who helped plan Oltre la Strada and who oversaw the theater’s design. “Obviously, that was impossible.” Located on a plot that was once part of the Ideal Clima factory, the €7.7 million ($8.4 million) building contains two auditoriums: the main hall, with a traditional stage and fly tower, which seats 312, and a smaller space, intended as a children’s theater, with a capacity of around 170 people seated on bleachers and the floor.
Freestanding, in the 19th-century tradition of theaters, and set perpendicular to the street, the Borsoni is essentially a long concrete-framed box that marks the skyline with an imposing fly tower located toward its rear. Public space flows around it, including a small granite-paved entrance piazza to the north, a parking lot to the east, and a pedestrian zone to the west. Rising 62 feet, the fly tower sports polycarbonate sheets on its principal elevations, which at night light up in different colors to signal the theater’s presence in the urban landscape. Even more striking is the treatment of the building’s lateral facades, which are clad in prefabricated concrete panels inspired by rusticated masonry, in particular the diamond-shaped blocks found on buildings such as Ferrara’s 15th-century Palazzo dei Diamanti. Botticini says he was initially inspired by Florence’s Palazzo Pitti when developing the sharply graphic effect, which gives the Borsoni an immediately recognizable visual identity. To keep the exterior as clean and uncluttered as possible, he externalized electrical and mechanical systems, with heating and cooling located in a separate building in the parking lot, while the substation and exhaust outlet stand in the pedestrian area on the theater’s other flank. In contrast to the substation, which attempts a vanishing act behind mirror-polished steel, the ventilation chimney affirms itself as an abstract sculpture in aluminum (“industrial-standard aluminum,” says Botticini, “the cheapest available”). While the theater’s rear facade is clearly “backstage”—striated in situ cast concrete, emergency exits, a steel fire stair—the entrance elevation reads as inverted “diamond,” its raking aluminum-clad planes forming an angular loggia that draws playgoers in toward the glazed entrance.

3
Teatro Borsoni’s visual identity is created by its imposing fly tower, which is illuminated at night (3), and its facade of prefabricated concrete panels (4). Photos © Federico Covre

4
Beyond the threshold, a generous double-height foyer mixes visual cues from outside and in: while the aluminum-clad stair, mezzanine rail, and faceted welcome desk echo the exterior rustication, dark wood cladding on the walls announces the auditoriums to come. Packed into the box without wasting a square inch, functions interlock, with the full-height main hall occupying most of the building’s volume toward the front, flanked by corridors to its west, and the children’s theater filling all of level 2 beyond the fly tower, directly above the dressing rooms and staff offices at the rear. To reduce costs, everything is as uncomplicated as possible, the simple boxes of the auditoriums clad inside with hardwood slats (their varying depths ameliorate the acoustics by diffusing sound) and the main hall fitted with sober gray seating that was the cheapest off-the-shelf solution Botticini could find. In this context of penny-pinching, it is a tribute to the persistence of the Italian craft tradition that such a well-detailed building could still be made. A labor of love for Botticini, who ran the project outside of his work at ARW and essentially waived his fee to make it happen, the Borsoni benefited from Covid- and financing-induced delays that allowed more time to get things right.
Nonetheless, some residents have questioned the need to spend millions on the arts in an underprivileged part of town where, they feel, decent housing is the greater priority. Yet, for the left-leaning city council, culture is an important factor in creating a successful neighborhood, and it intends to keep ticket prices low—“no more than you would pay to go to the movies,” says Botticini.
A small project in a provincial Italian city of 200,000, the Teatro Borsoni is of minor significance at anything other than a very local scale. But our everyday lives are filled with “minor” buildings, and, if they all enjoyed the care and attention lavished on this one, the world would be a very different place.
Click plan to enlarge

Click section to enlarge

Credits
Architect:
Botticini + Facchinelli ARW — Camillo Botticini
Associate Architect:
Brescia Infrastrutture — Alberto Merlini, Paola Daleffe, Stefano Bordoli, Paolo Livi, Massimo Torquati
Engineers:
GAP Progetti (general); Alessandro Gasparini (structural); Andrea Andreis, Fabio Bolzoni (IT/electrical); Sigma Project Engineering (mechanical)
Interior Designer:
DODiCI Architettura (mobile furniture)
Consultants:
Eleonora Strada (acoustics); Glifo (signage)
General Contractor:
Sabino Dicataldo
Client:
Municipality of Brescia
Size:
37,600 square feet
Cost:
$8.4 million
Completion Date:
September 2024
Sources
Cladding:
Camuna Prefabbricati (precast concrete); PolyPiù (polycarbonate panels)
Roofing:
Festi Lattonerie (metal)
Windows:
Officine Metalmeccaniche Stella
Lighting:
Zumtobel (interior ambient); Molpass (controls)
Interior Finishes:
Woodbeton (acoustic panels); Giorgio Ceretti (solid surfacing)



