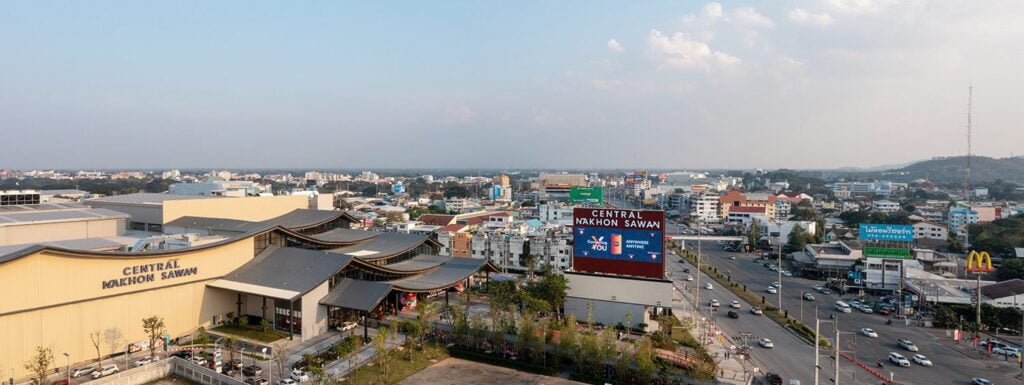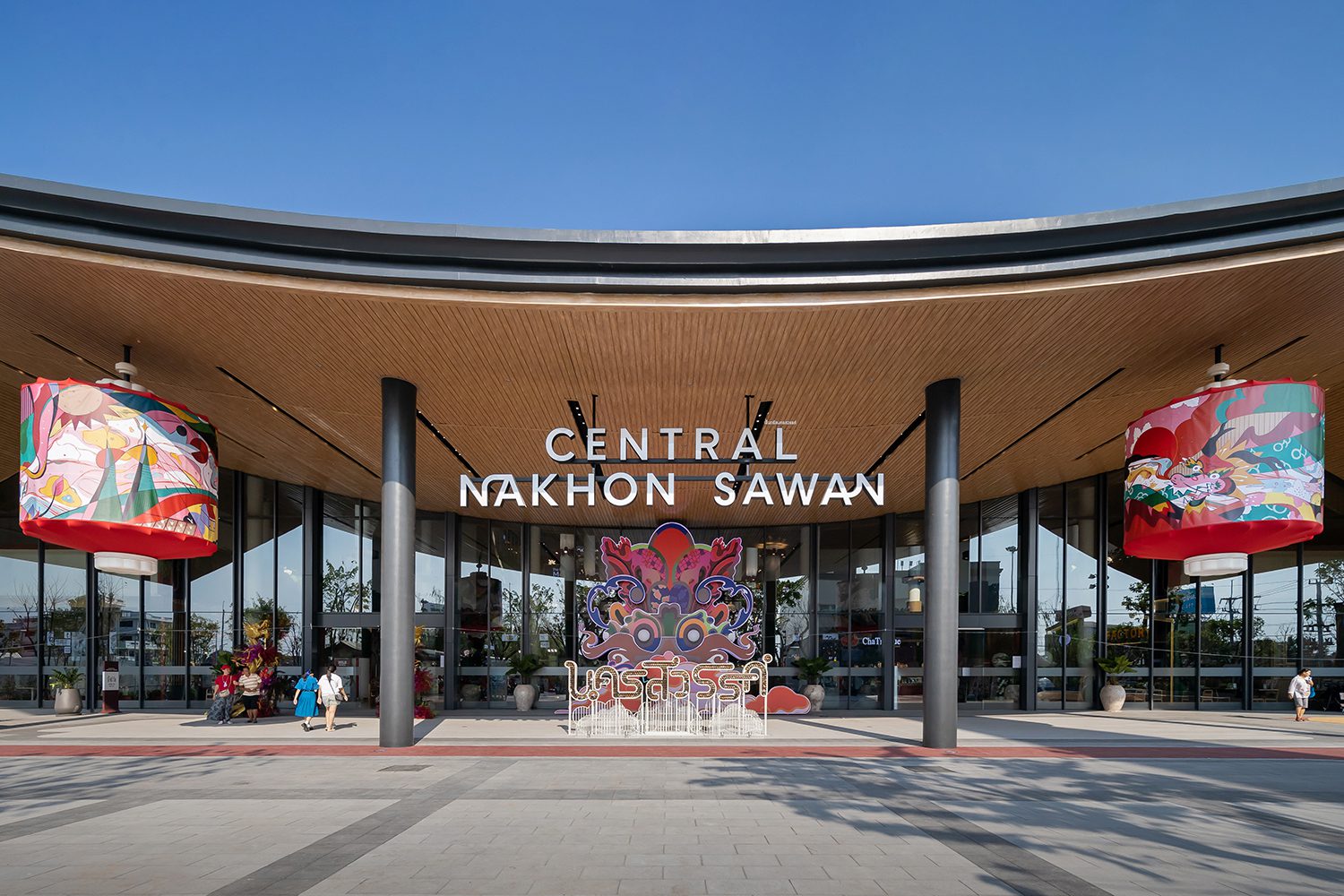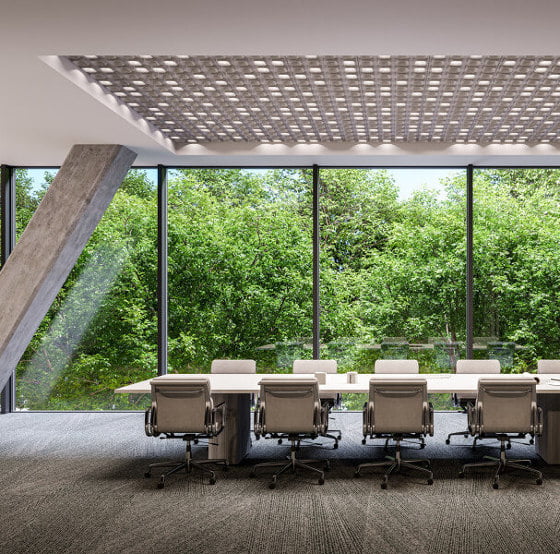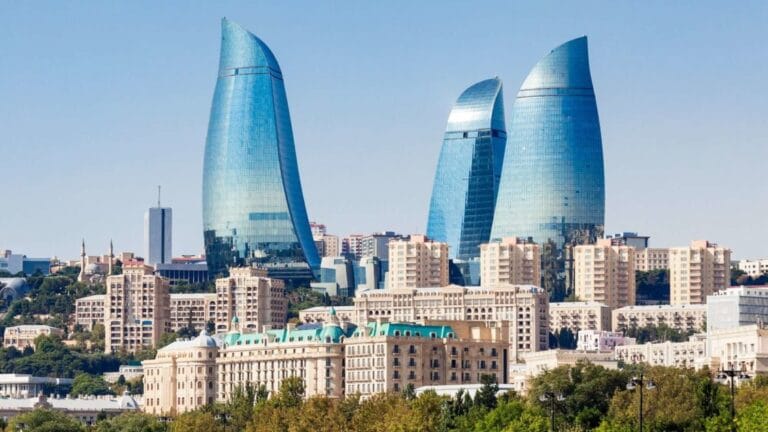Central Manakhon Sawan
Central Nakhon Sawan, the latest addition to the Central Pattana portfolio, has been launched with a comprehensive mixed-use development plan, seamlessly integrating hotels, residential units, a hospital and community activity areas, all in one place.
Strategically located as a link between the central and northern regions, Nakhon Sawan Province attracts those traveling north, whether for seasonal holidays or to return home. Emerging as a secondary city, Central Patana has the opportunity to attract diverse groups of visitors, from locals and residents of neighboring provinces to discerning travellers, encouraging them to extend their stay in Nakhon Sawan rather than thinking of it as just a stopover.

IF (Integrated Domain) is the architecture firm assigned to oversee the architectural design responsibility of central Nakhon Sawan.
The project began with the complex layout of a sprawling 16.50-acre plot, navigating between extensive land frontage and a relatively narrow main road in relation to the massive 133,300 square meter building. A pivotal consideration for IF was the deliberate decision to bring the building closer to the road, creating ample space to mitigate the urban clash with the grandeur of the structure.
The second floor reception and café are designed with stunning floor-to-ceiling glass windows to let in gentle natural light, allowing guests to have a wonderful view of the sea and letting the outside see the interior space glowing in eye-catching colour. Mid-century style is recounted here in an updated material and color palette.
Jongkim Design Studio combined natural surfaces such as terracotta tiles and rattan ceilings with bold colours, creating a harmonious atmosphere that feels exciting as well as cozy, timeless and fresh. The sloping perforated ceiling that partially hides the bay lighting creates a sense of volume in the area above allowing the space to breathe.
This intentional proximity not only solves spatial constraints, but also cultivates an engaging atmosphere for users to perceive the entire structure – its shape, width and height – leaving a lasting first impression.
Driven by thoughtful intentions, the architects envisioned the front elevation rising descending from the main structure, enhancing the physical and emotional connections between the human and architectural scale.







