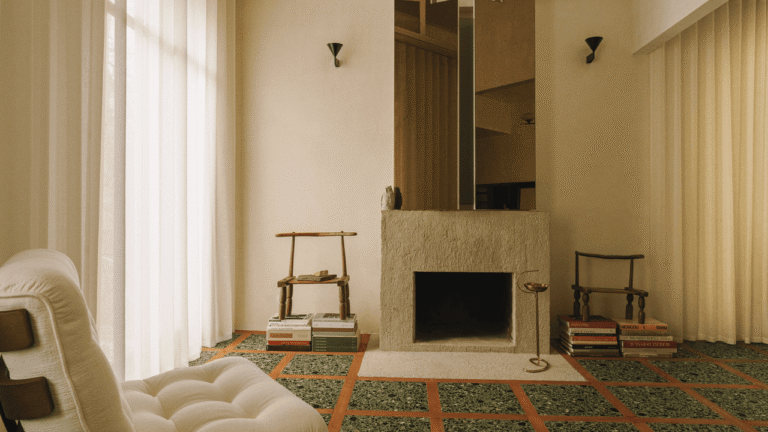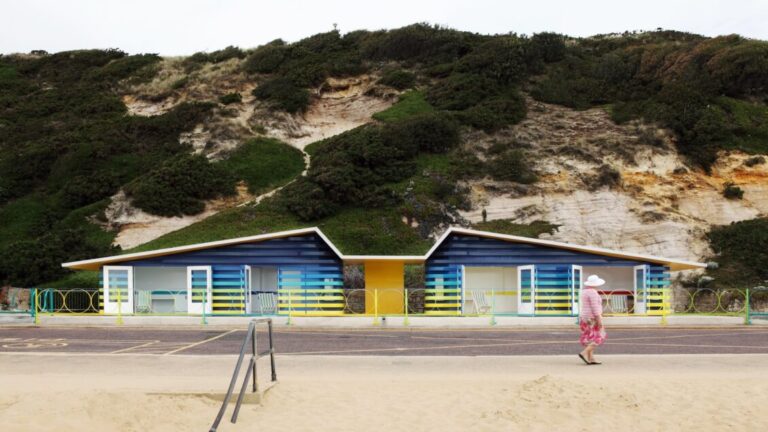Wingårdhs Crafts a Striking Timber Tower in Malmö, Sweden’s Growing Sustainability District
✕
In a rapidly developing area on the outskirts of the Swedish city of Malmö, just 16 miles from Scandinavia’s largest airport, a new building by Wingårdhs brings a welcome dash of verve. Fyrtornet (or “lighthouse”), as the building is called, is the first project to be completed in the Embassy of Sharing, a new mixed-use precinct within the city’s climate-smart Hyllie District. Fronting on a plaza that surrounds the district’s rail station, the 12-story mass-timber structure—tall for its type—advances what’s possible in wood construction as it enlivens its part of town.

The tower features a double-skin facade. Photo © Wingårdhs, click to enlarge.
Architecturally, a combination of dynamic form, expressive tectonics, and vibrant color accounts for the building’s distinctive character. On two of its street-facing sides, a sloping glass envelope unifies the upper levels into a single, asymmetrical volume tilting back from the street. A deeply recessed ground floor makes for a small footprint, and timber braces touch down to support the cantilevered volume above. This creates a sheltered interstitial zone between indoors and out along both street edges, with the rhythm of the timber braces defining room-scaled bays. On perimeter beams and on the two facades that are not clad in glass, cedar shingles introduce a hand-built scale. Exterior wood is coated in the deep red of falu paint characteristic of historic Scandinavian wood buildings. It’s a playful choice for a site across from the first train stop off the Øresund Link, an approximately seven-mile-long bridge-and-tunnel connecting Sweden to Denmark and Copenhagen Airport. “When you enter Sweden, the first thing you see is a traditional red cottage, but it’s a high-tech cottage, clad in glass,” says Joakim Lyth, architect at Wingårdhs. “It’s a funny thing, in a way.”

An overhang partially shelters the entrance. Photo © Wingårdhs
Targeting certification at the highest level under the Sweden Green Building Council’s environmental standard, Fyrtornet also aims to foster Hyllie’s social life. A ground-floor café and sheltered outdoor seating activate the street edge and connect the building to Station Square. On the second floor, a public library overlooks the plaza, with views between the two spaces enlivening both, especially at night, when the library is open late. Above the library, office floors step back in three-story tiers, a move aimed at minimizing shadow on the public domain. At each setback, a naturally ventilated triple-height terrace occupies the zone within the building’s double skin, and photovoltaics integrated into the exterior glass provide the terraces with dappled shade. In addition to offering a biophilic amenity for building users, the greenery intended for these intra-facade terraces will contribute to Station Square’s otherwise hard streetscape and announce, along with the timber and the solar panels, Fyrtornet’s green values. “The city really wanted these buildings to express their sustainable ambitions,” Lyth says, “so that you could actually visualize what the sustainable society of the future could look like.”

Terraces occupy each setback. Photo © Wingårdhs
For efficiency, the building envelope was manufactured as modular units in a tent on-site and craned into place, saving both construction time and transportation costs; joints were completed using a sky lift, eliminating the need for scaffolding. For fire protection, the building is sprinklered, and some of the falu-red paint is a fire-retardant formulation, on the shingles, for example, and on the framing that supports the glass cladding over the triple-height terraces. The timbers themselves, manufactured in Austria using European lumber, are inherently fire resistant due to their mass.
As far as its architects are aware, Fyrtornet is the tallest wooden office tower in Sweden, and, while tall mass-timber structures typically rely on a concrete core for lateral stability, Fyrtornet’s superstructure is all wood. A two-directional slab-and-beam system combines with an approximately 16-foot column spacing and steel-stiffened joints to resist lateral loads. While the spans are shorter than is commonly preferred in an office building, Lyth says that, when it came to the actual layout and furnishing of the floor plan, the shorter spans proved no less efficient. And, with the density of the structural grid making wood a feature throughout the interior, “it’s seen as a positive,” he says.

1
Interior finishes include exposed mass timber and solid wood (1 & 2). Photos © Wingårdhs

2
Timber construction is sometimes assumed to require a higher floor-to-floor height to achieve the same ceiling heights as a comparable building in concrete (thereby driving up envelope costs), but, by reducing the depth of the beams, Fyrtornet’s column density resolved that too. Added to the savings on beam depth, careful design of service runs and their beam penetrations allowed for a shallower ceiling plenum. As a result, the building’s floor-to-floor height of 12 feet 7 inches tallies with what’s typical for concrete, while at the same time providing a client-mandated floor-to-ceiling height of 10 feet clear. “In terms of bringing timber construction forward,” Lyth says, “that is quite an achievement.”
Click section to enlarge

Credits
Architect:
Wingårdhs Arkitekter — Gert Wingårdh, Joakim Lyth, Gustaf Wennerberg, Fajer Wennerberg, Daniel Borrie, Linnea Berg, Maria Olausson, Jonathan Hellsten, Christoffer Grimshorn, Martin Erlandsson, Ludvig Hofsten, Viktoria Gudmundsson, Katrin Almquist, Alexiz Zohlen, project team
Consultants:
Binderholz (timber); Structor (concrete); Bengt Dahlgre (plumbing); Rejlers, Granitor Electro (electrical); Bengt Dahlgren, K-vent (ventilation)
General Contractor:
Byggnadsfirman Otto Magnusson
Client:
Granitor Property Development
Size:
97,090 square feet
Cost:
$39.8 million
Completion Date:
September 2024
Sources
Mass Timber:
Binderholz
Exterior Cladding:
Schüco/UBA (curtain wall); Moelven (wood)
Windows:
Nordan (wood frame); Schüco (metal)
Acoustical Ceilings:
Träullit, Ecophon







