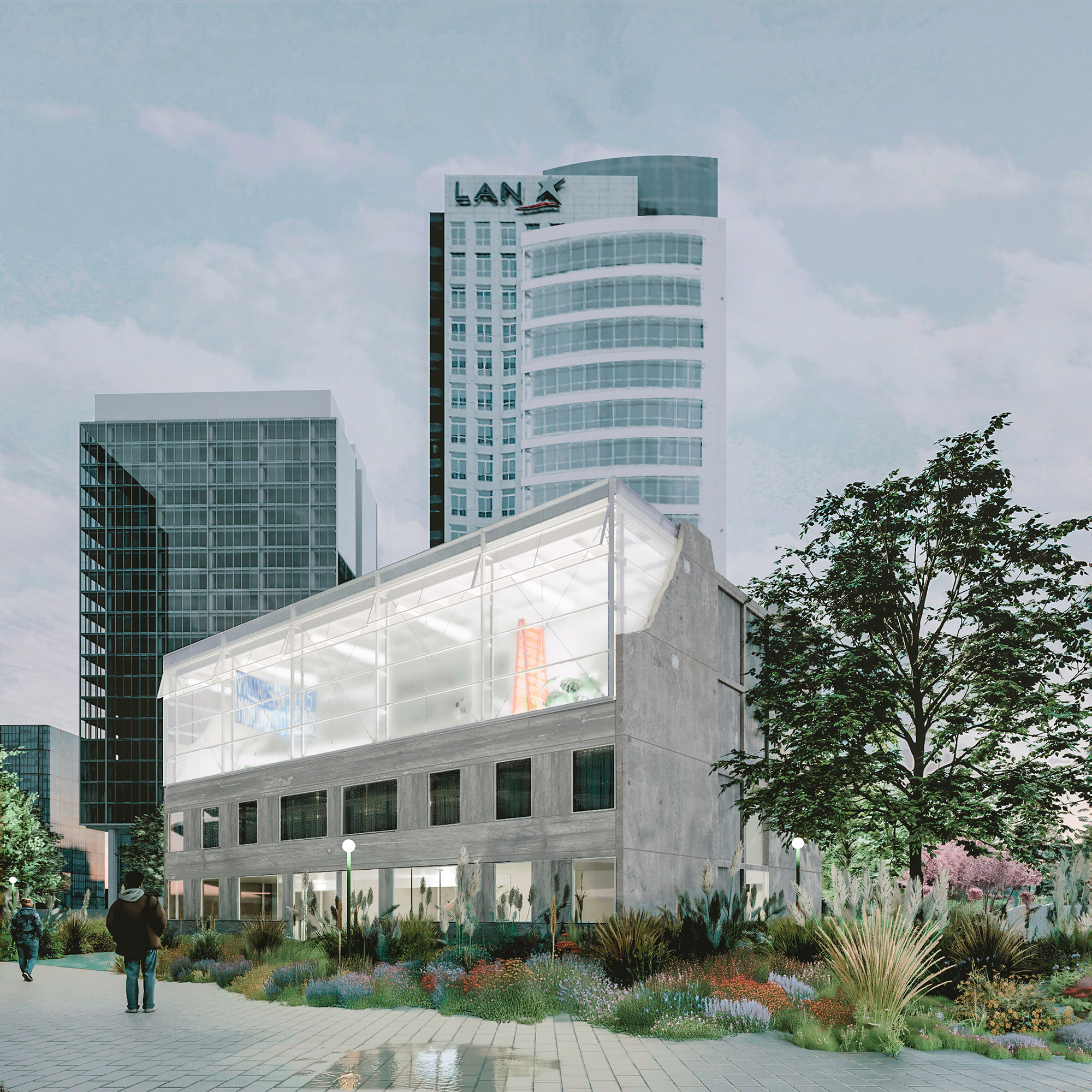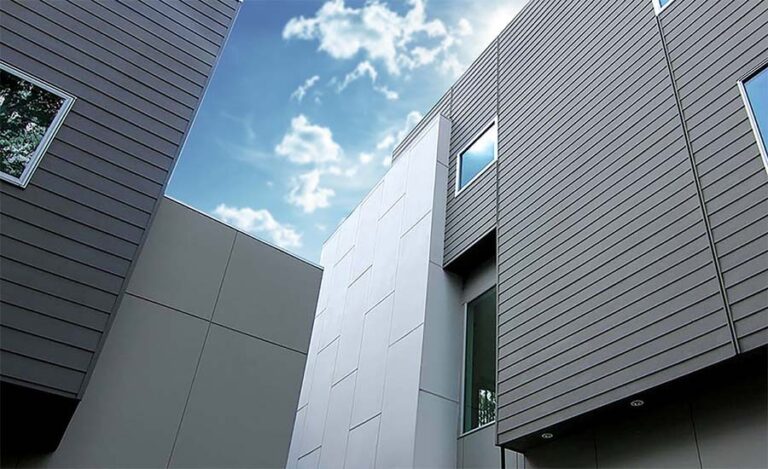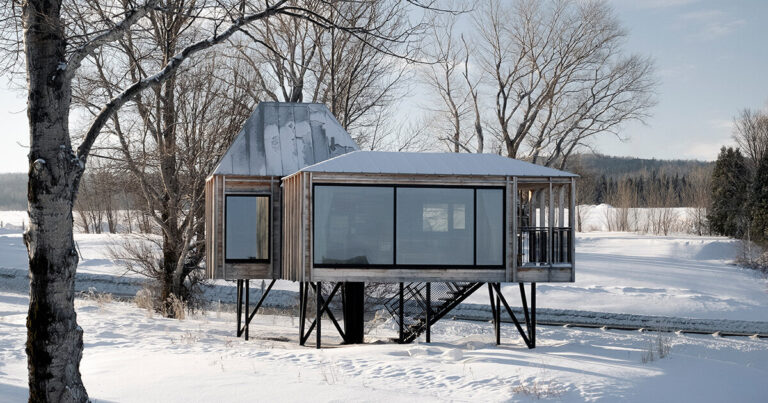UMWELT and Plan Común to Transform Partially Demolished Housing Block Into a Museum in Villa San Luis, Chile

The residential project Villa San Luis, originally named Villa Compañero Ministro Carlos Cortés, was built between 1971 and 1972 on land that today lies in one of the highest-income areas of Santiago, Chile. Initially designed as an urban center for 60,000 middle-income residents, with staggered buildings and a civic center covering 3.4 of its 50 hectares, the project was redefined in the 1970s to accommodate the unhoused population in the eastern sector of the Chilean capital. The process was not without conflict. During the dictatorship, the new residents of the complex were evicted, and the land was acquired by the military. From then on, the complex entered a process of reappropriation and resignification that now appears to be reaching a new milestone: the conversion of one of its buildings into a memorial site and museum, through a project by UMWELT and Plan Común.





UMWELT and Plan Común’s design for the reconversion of one of the Villa San Luis building blocks won the National Architecture Competition organized by the Chilean government. The competition is the result of an agreement promoted by the Chilean Secretary of Cultural Heritage and the National Monuments Council (CMN), in collaboration with former residents of Villa San Luis and Presidente Riesco developers, and sponsored by the Chilean Association of Architects (CA) and the Association of Architects’ Offices (AOA). The project consists of reusing Block 14 of the original complex and its footprint on the site, following its partial demolition just days before it was declared a National Monument in 2017. The aim is to transform the dilapidated building into a memorial, a vestige, and a house-museum.


The project seeks to balance the building’s functional capacity, the technical limitations of its current condition, and the site’s symbolic significance. The original Villa San Luis project was emblematic from a political and social standpoint, as it aimed to break the city’s socioeconomic segregation, generating strong reactions. Architects from UMWELT and Plan Común describe it as “material evidence of the socio-political conflicts and inequalities of the local context in its recent history: a sequence that spans the first housing accessibility policies of the 1960s, the socialist period during which the project was implemented, the coup d’état and dictatorship, the neoliberal era, and the return to democracy, up to the present day.” Accordingly, their architectural approach is based on minimal intervention, aiming to transform the site into a platform for collective memory and engagement.
Related Article
How to Save a Building from Demolition: Emerging Procedures to Uncover the Potential of Existing Structures
The intervention prioritizes minimal restoration to preserve the building’s original character as modest social housing. The project maximizes the reuse of existing spaces, seeking a precise balance between adequate comfort, low environmental impact, and economical use of resources. Missing façade elements are planned to be reconstructed, and the damaged upper southwest section rebuilt with a lightweight envelope that allows reuse without concealing the visible traces of past destruction. Structurally, the project employs a low-impact strategy to reinforce the existing framework without altering its behavior, lightening the new construction to avoid costly reinforcements while aligning with current seismic standards.


The building’s interior program and design are organized to enhance the museographic experience while adapting to the existing spatial structure. The ground floor houses the main entrance, flanked by a reception area and a communal kitchen, with coworking and archival spaces to the south. A central staircase, emphasizing the building’s quadruple-height void, is paired with an elevator to facilitate vertical circulation. On the second floor, the northern section contains administrative offices and a reconstructed apartment, while the southern side hosts the first exhibition hall (Exhibit A: 1960–1976). The third floor features the second exhibition (Exhibit B: 1973–2017), leading to a large, flexible, double-height space designed for temporary installations, workshops, and small public events. This space, part greenhouse and part gallery, rests lightly on the structure. The fourth floor presents the final exhibit (Exhibit C: 2017–present) along with a balcony overlooking the double-height room. The museum journey culminates on the rooftop, offering a reflective view of the city.

The design also includes a garden to contextualize the building, enhancing the value of the entire Villa San Luis site. The garden is conceived as a sequence of open spaces and low shrubs, with an esplanade ensuring accessibility to the museum while serving as a venue for public events. It is intended to be the starting point of the museum visit, framed by oral history. The landscape incorporates low-water-consumption vegetation and collective-use urban furniture. The lot, including the garden and esplanade, is completed by a grid of “ambassadors”: stone pieces engraved with messages from the original residents of Villa San Luis, eviction victims, and citizen associations involved in the heritage recovery process. This system of pieces builds the site’s urban narrative. The completed façade features a work by Chilean artist Enrique Ramírez: “People are from places and carry their land along with them” (in Spanish “Las personas son de los lugares y llevan su tierra junto a ellas“), a reflection on memory, rootedness, and resistance.
Other recent news concerning heritage preservation worldwide includes the Melbourne citizens’ initiative to preserve Tadao Ando’s MPavilion in Australia, which is currently seeking support. In Ukraine, Stantec has been selected as the winner of an international competition to redesign State Tax University Main Campus building, which was partially destroyed during the war. In Italy, David Chipperfield Architects recently presented a plan to restore and enhance an ancient Roman theater in Brescia. The same office also revealed the design for a new contemporary art museum in Slovenia, while Zaha Hadid Architects has begun construction work on the new Asaan Museum in Diriyah, Saudi Arabia, using locally sourced clay mud bricks.







