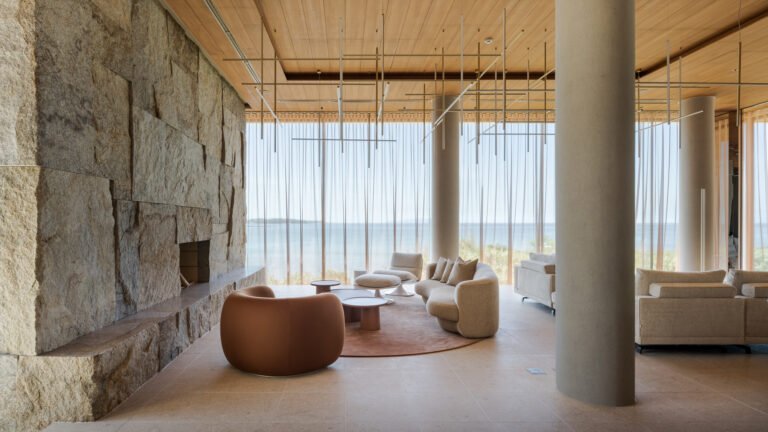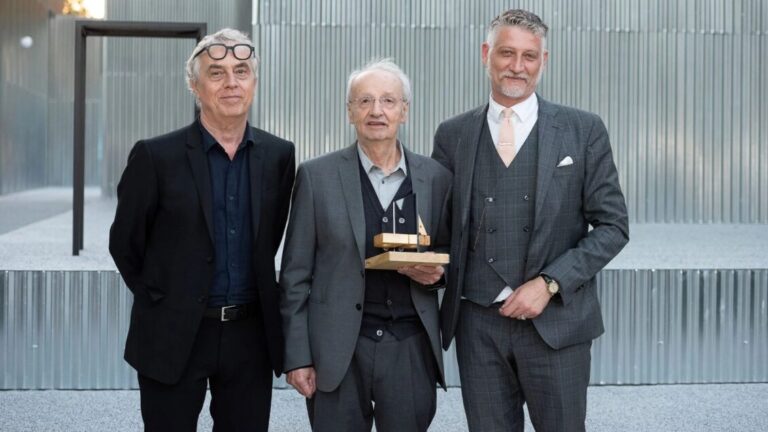tibetan-style columns enliven wooton designers’ chimp club café
wooton designers unveils chimp club
At the Chimp Club, Wooton Designers explores how traditional Tibetan cultural architecture can inspire a futuristic spatial design experience. By understanding the raw materiality and spatial qualities of Tibetan vernacular architecture, the team aims to construct a new kind of future-oriented space. Within this environment, they integrate natural light, plants, and water to express layered explorations of spatial functionality.
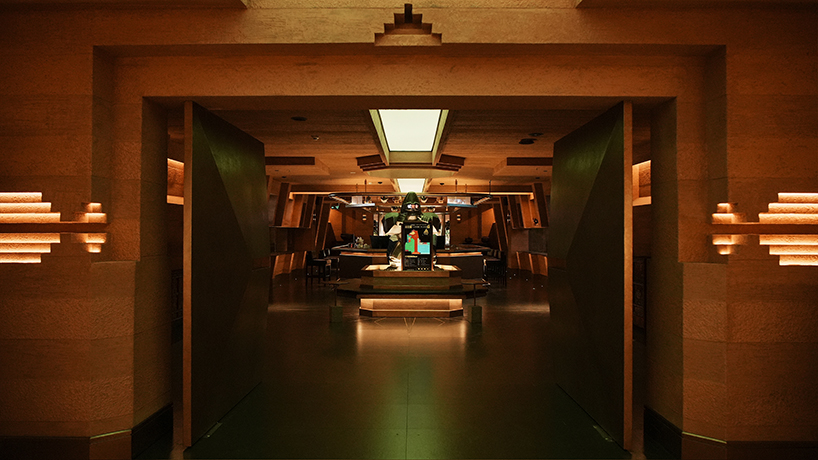
past the weathered antique brass doors, guests step into a new world | all images courtesy of Wooton Designers
wooton designers unveils the chimp club
Wooton Designers divided the Chimp Club into three main zones: the online gaming experience area, the billiards competition zone, and the café, dining, and bar area. Through the use of distinct yet interconnected spatial structures and clearly defined functions, the studio created a cohesive layout that ties these elements together. The result is a multi-experience entertainment concept store designed specifically for young people — a vibrant hub for immersive leisure and social interaction. In the design narrative, the figure of the ape is used as the central storytelling IP, attempting to create a mysterious and imaginative surreal space that bridges ancient wisdom with future imagination.
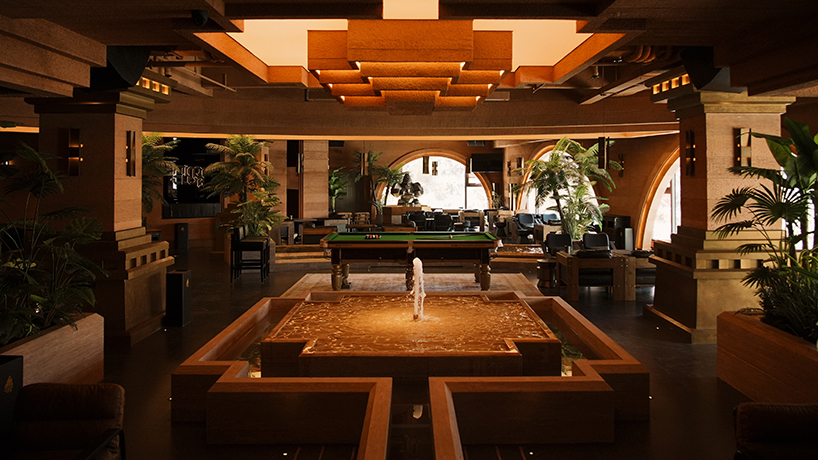
a water feature inspired by the compositional structure of traditional Thangka murals
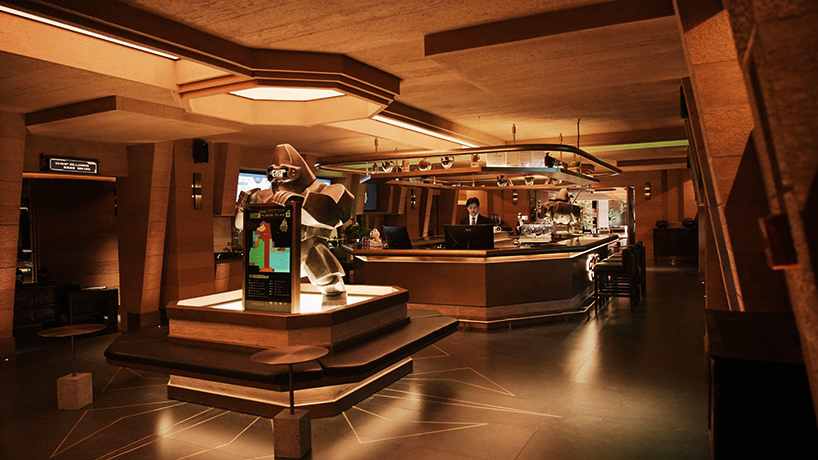
reception area
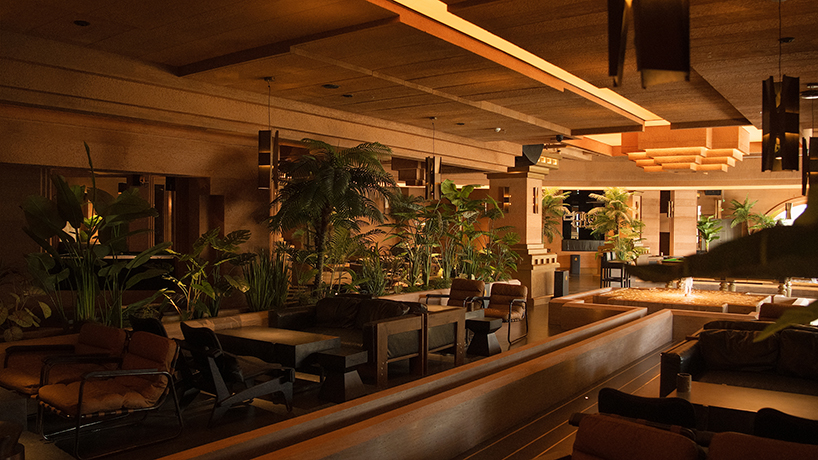
coffee and bistro bar area



-768x408.png)

