JiyongKim Hannam Flagship Store / one-aftr
© Jang Mi + 26 Area Area of this architecture project Area: 255 m² Year Completion year of this architecture project Year: 2025 Photographs ©…

© Jang Mi + 26 Area Area of this architecture project Area: 255 m² Year Completion year of this architecture project Year: 2025 Photographs ©…
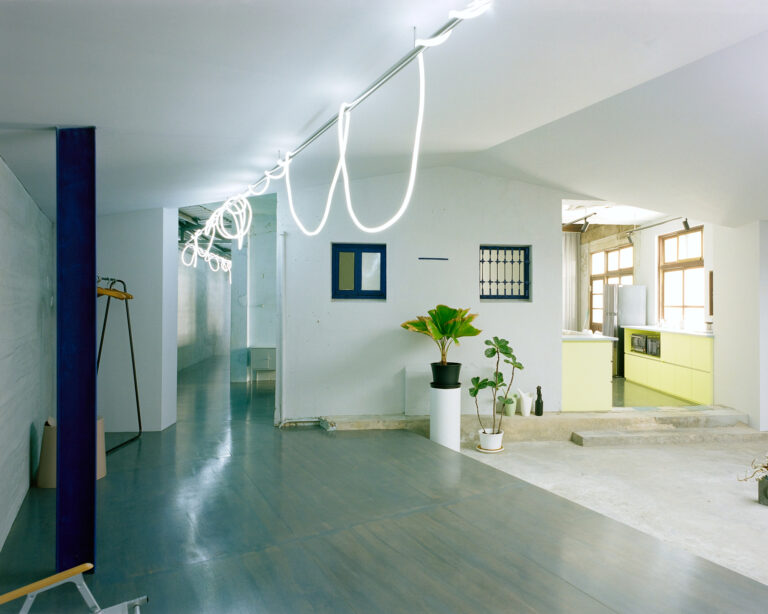
© Studio Millspace + 10 © Studio Millspace Text description provided by the architects. This project begins with a priority on economy—working with, rather than…
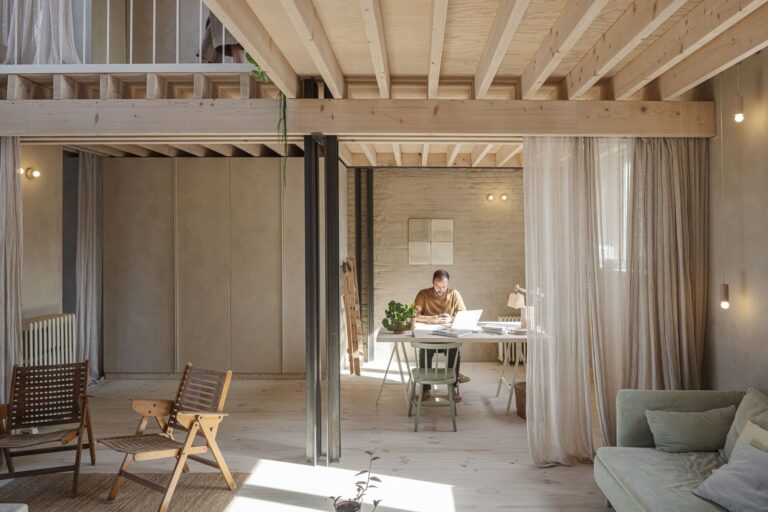
© Tim Van de Velde + 20 © Tim Van de Velde Text description provided by the architects. The renovation involves the conversion of an…
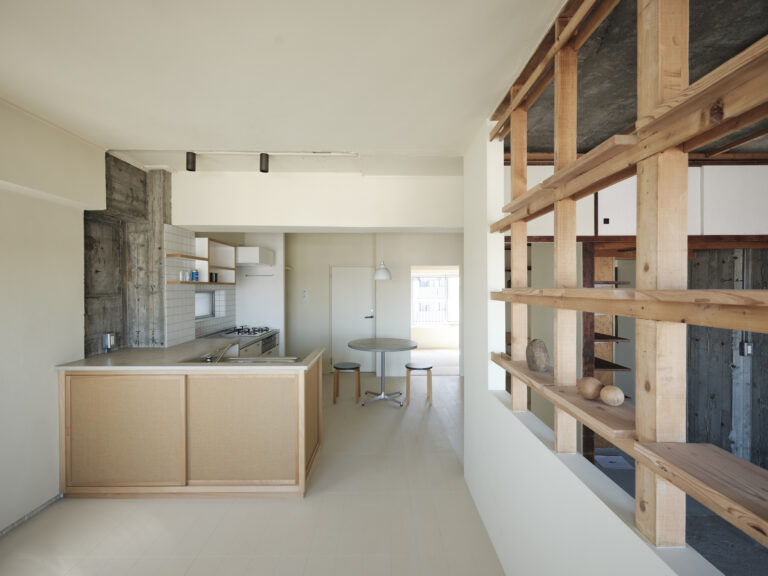
© Akira Nakamura + 30 © Akira Nakamura Text description provided by the architects. TOOLBOX, a company specializing in housing components and artisan services based…
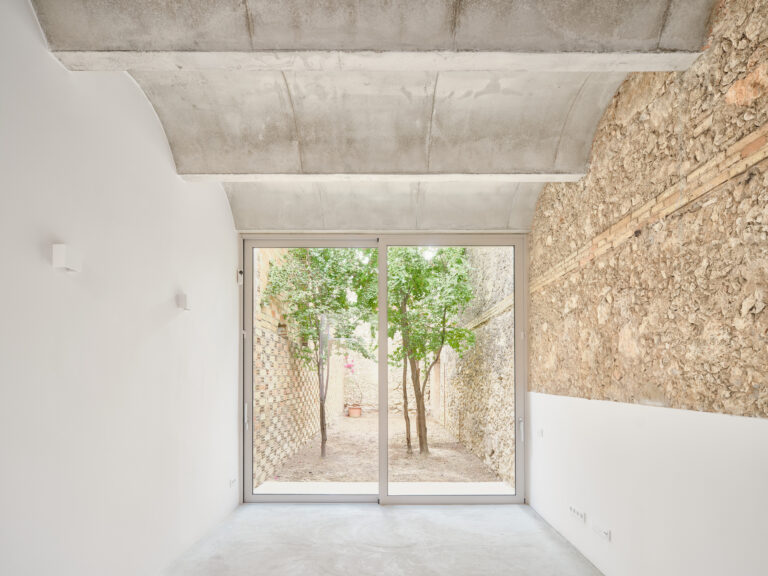
© Adrià Goulà + 17 Area Area of this architecture project Area: 168 m² Year Completion year of this architecture project Year: 2024 Lead Architects:…

© Nick Claeskens + 21 © Nick Claeskens Text description provided by the architects. Designing is about creating order by narrowing down abundant possibilities into…

© Katsuya Taira + 19 Area Area of this architecture project Area: 96 m² Year Completion year of this architecture project Year: 2024 Photographs Lead…
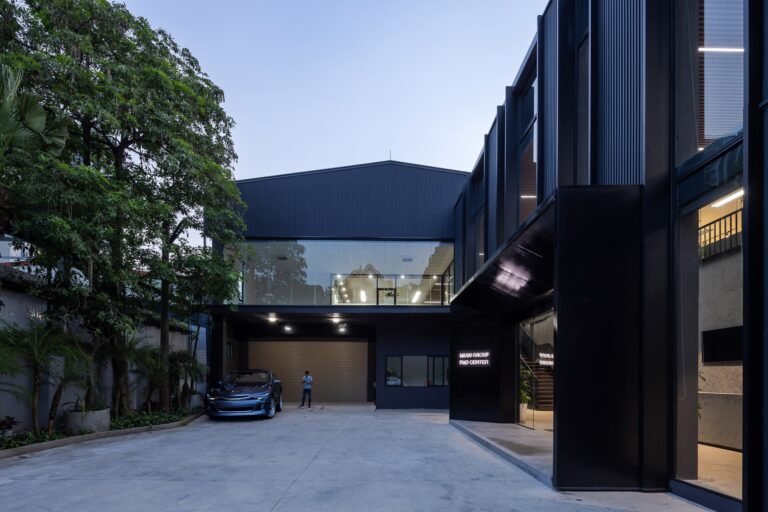
© Trieu Chien + 14 Area Area of this architecture project Area: 6000 m² Year Completion year of this architecture project Year: 2023 Photographs Lead…

Ap Lei Chau MSB Urban Fabric. Image © Jonathan Yeung In Delirious New York, Rem Koolhaas vividly discusses the Downtown Athletic Club, a striking example…
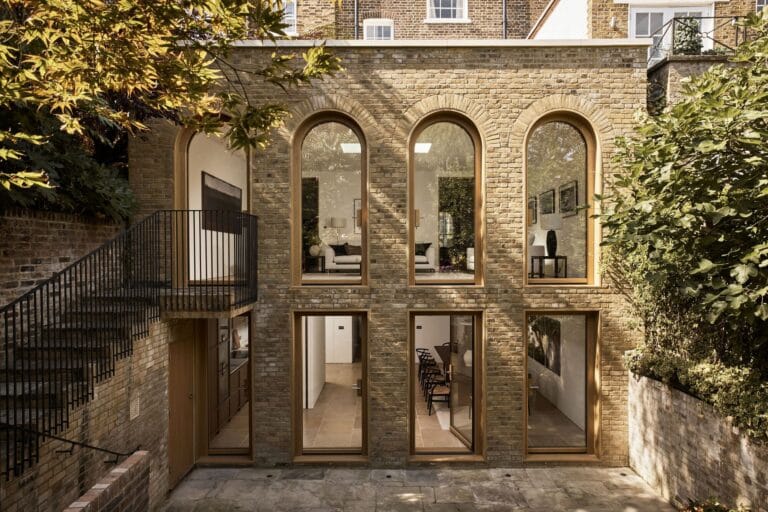
© Martin Morrell + 17 © Martin Morrell Text description provided by the architects. The extension and renovation was designed to make the most of…