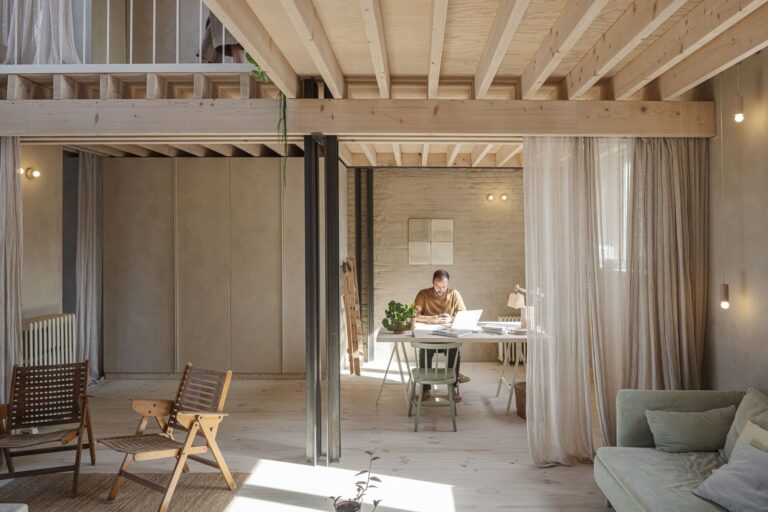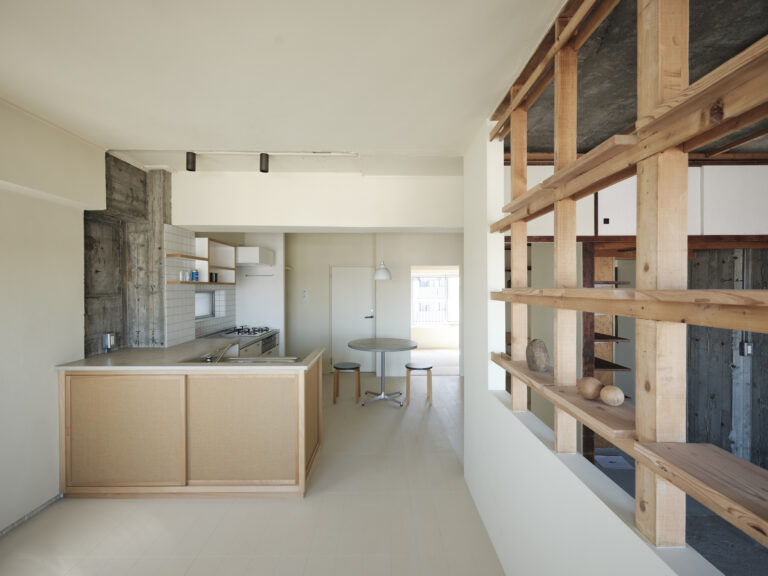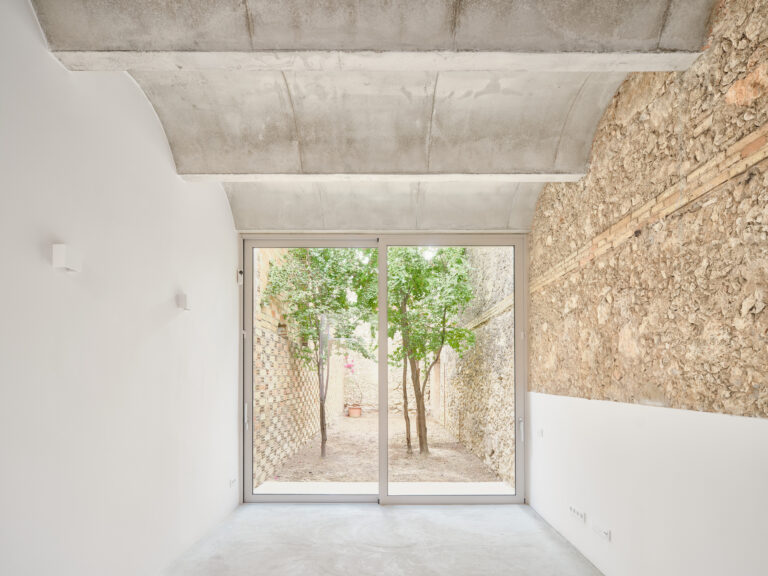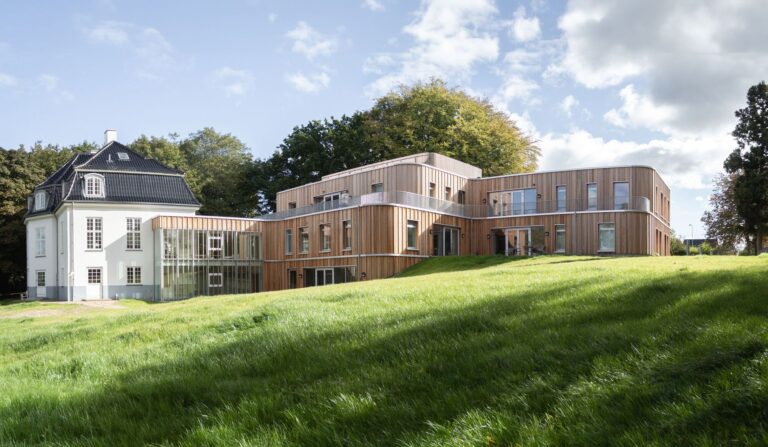Karper Building Renovation / hé! architectuur + buro kiss + EA+
© Tim Van de Velde + 20 © Tim Van de Velde Text description provided by the architects. The renovation involves the conversion of an…

© Tim Van de Velde + 20 © Tim Van de Velde Text description provided by the architects. The renovation involves the conversion of an…

© Mikael Olsson + 25 Area Area of this architecture project Area: 565 m² Year Completion year of this architecture project Year: 2024 Photographs Manufacturers…

© Akira Nakamura + 30 © Akira Nakamura Text description provided by the architects. TOOLBOX, a company specializing in housing components and artisan services based…

© Aiste Rakauskaite + 13 Area Area of this architecture project Area: 600 m² Year Completion year of this architecture project Year: 2025 Photographs Manufacturers…

© Adrià Goulà + 17 Area Area of this architecture project Area: 168 m² Year Completion year of this architecture project Year: 2024 Lead Architects:…

Courtesy of JAJA Architects + 12 Area Area of this architecture project Area: 1600 m² Year Completion year of this architecture project Year: 2024 Courtesy…

© Mikael Olsson + 14 Area Area of this architecture project Area: 309 m² Year Completion year of this architecture project Year: 2020 Photographs Manufacturers…

© Charly Broyez + 24 Area Area of this architecture project Area: 4320 m² Year Completion year of this architecture project Year: 2021 Photographs Manufacturers…

© Arch-Exist + 32 © Arch-Exist “Fishermen Light Cinema” is not merely a rest stop for weary travelers, but a theater that encapsulates life itself….

© Nick Claeskens + 21 © Nick Claeskens Text description provided by the architects. Designing is about creating order by narrowing down abundant possibilities into…