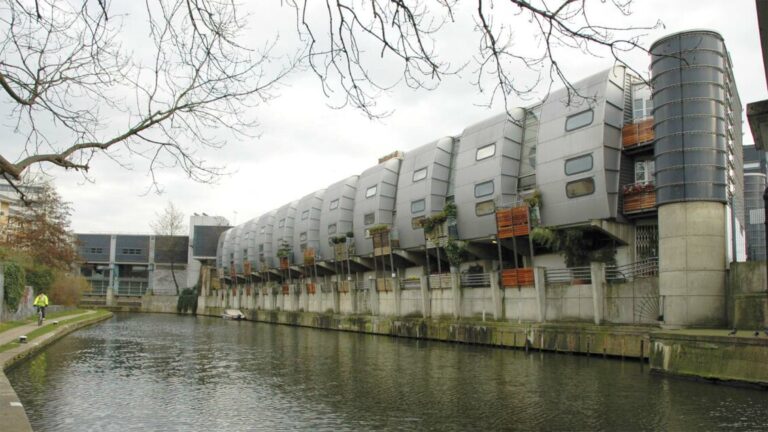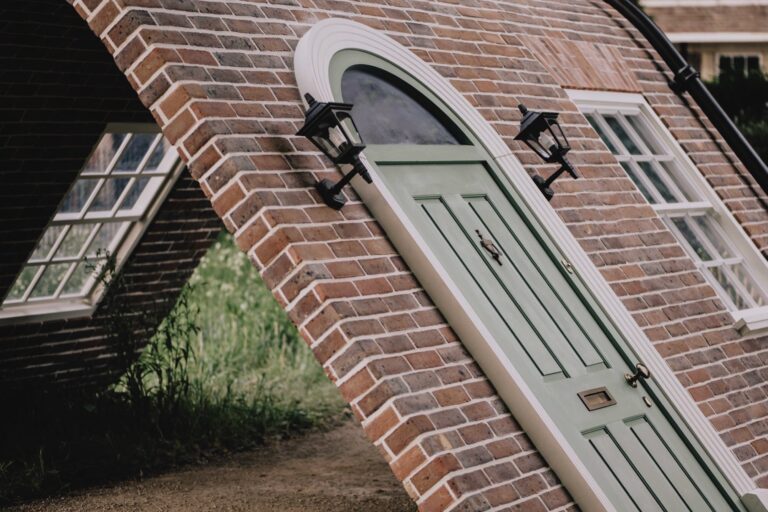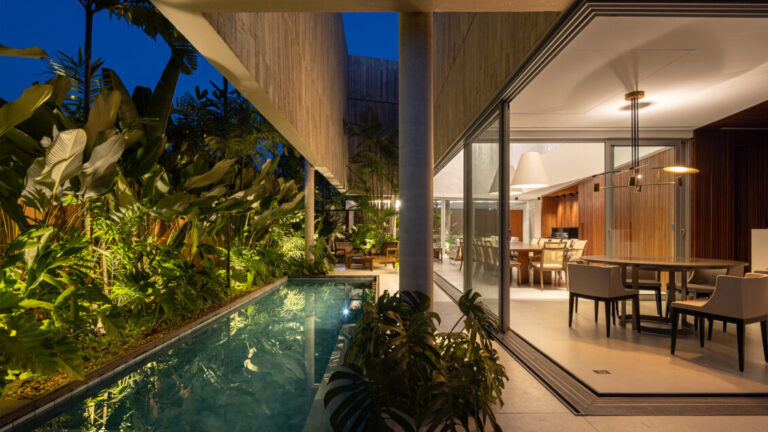Banksy Paints Mural of Judge Beating Protester After Mass Arrests in London
Two days after police arrested almost 900 people at a demonstration in support of Palestinian activists in London, a new Banksy mural depicting a court…

Two days after police arrested almost 900 people at a demonstration in support of Palestinian activists in London, a new Banksy mural depicting a court…

✕ The 2025 Serpentine Pavilion designed by Bangladeshi architect and educator Marina Tabassum and her firm, Marina Tabassum Architects, opens to the public in London…

This still-popular catchphrase, nailing the British preoccupation with World War II, comes from the 1975 sitcom Fawlty Towers. In a key episode, the eccentric manager…

It takes a real knack for design to make something as hefty and industrial as steel and bricks appear weightless or even playful. But British…

✕ London’s West End is to gain a high-profile performance venue after architect SPPARC won consent to renovate the former Saville Theatre as a home…

0 THE ANTIPODES: London Urban Retreat THE ANTIPODES: London Urban Retreat Set in East London, the historic Haggerston Baths—an abandoned Grade II listed Edwardian bathhouse…

The Zaha Hadid Foundation (ZHF) announced this month the appointment of Aric Chen as its newest director. He replaces Paul Greenhalgh, who had served as…

Following two rigorous consultation phases and a months-long delay, the Royal Institute of British Architects (RIBA) announced last week that a planning application has been…

✕ Location: Manaus, BrazilProject size: 4,340 square feet Program: Casa da Sombra (Shade House), created by Laurent Troost Architectures for a couple with a daughter,…

✕ Location: BrusselsProject size: 7,100 square feet Program: This primary residence for a family with two young children, one who uses a wheelchair, sits on…