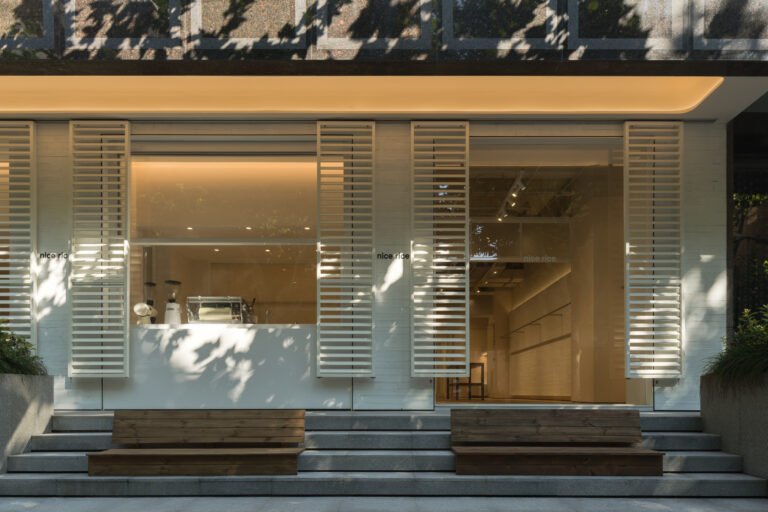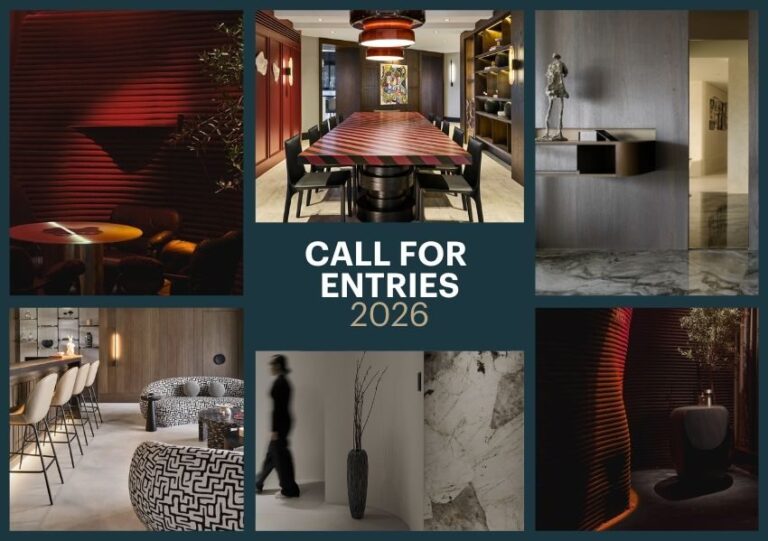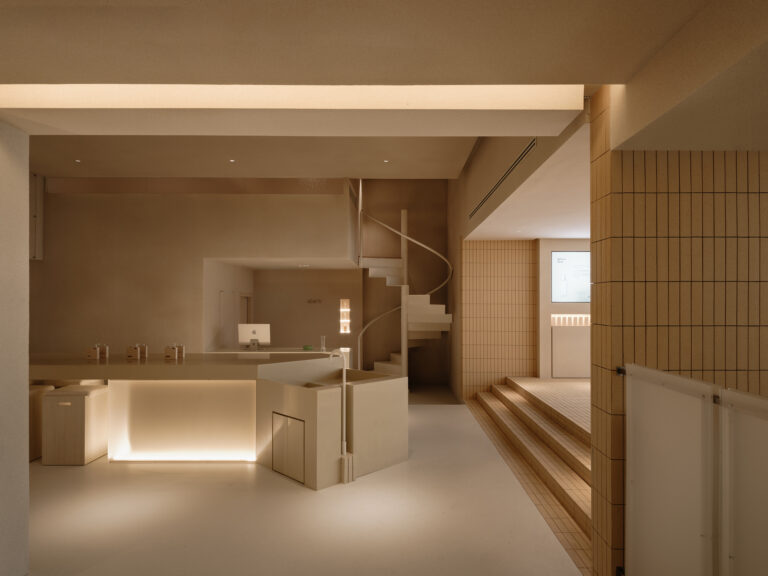nice rice Xinle Road Concept Store / say architects
© HereSpace + 21 Area Area of this architecture project Area: 230 m² Year Completion year of this architecture project Year: 2025 Photographs Manufacturers Brands…

© HereSpace + 21 Area Area of this architecture project Area: 230 m² Year Completion year of this architecture project Year: 2025 Photographs Manufacturers Brands…

2026 INT Interior Design Awards INT Interior Design Awards is an international program that celebrates outstanding interior design across residential, commercial, cultural, hospitality, and experimental…

© Damir Otegen + 24 Area Area of this architecture project Area: 300 m² Year Completion year of this architecture project Year: 2025 Photographs Lead…

iF DESIGN STUDENT AWARD 2026 •The competition categories are aligned with the United Nations Sustainable Development Goals (SDGs 1–15), inviting design solutions that address pressing…

© Kim Donggyu + 21 Area Area of this architecture project Area: 80 m² Year Completion year of this architecture project Year: 2025 Photographs Lead…

iF DESIGN AWARD 2026 With around 11,000 submissions from almost 70 countries, the iF DESIGN AWARD is one of the largest and most prestigious design…

© Sunghoon Han + 23 Area Area of this architecture project Area: 225 m² Year Completion year of this architecture project Year: 2025 Photographs Lead…

© Jang Mi + 26 Area Area of this architecture project Area: 255 m² Year Completion year of this architecture project Year: 2025 Photographs ©…

© TWJ Photography + 16 Area Area of this architecture project Area: 3500 ft² Year Completion year of this architecture project Year: 2024 Photographs Lead…

Overview of the Tatami room at Villa Nagiso Renovation by OTAA.llc. Image © Takashi Uemura When examining photos of Japanese houses, one frequently notices a…