Kirkkonummi Library / JKMM Architects
© Tuomas Uusheimo + 33 Products translation missing: en-US.post.svg.material_description More SpecsLess Specs © Tuomas Uusheimo Text description provided by the architects. Kirkkonummi is a municipality…
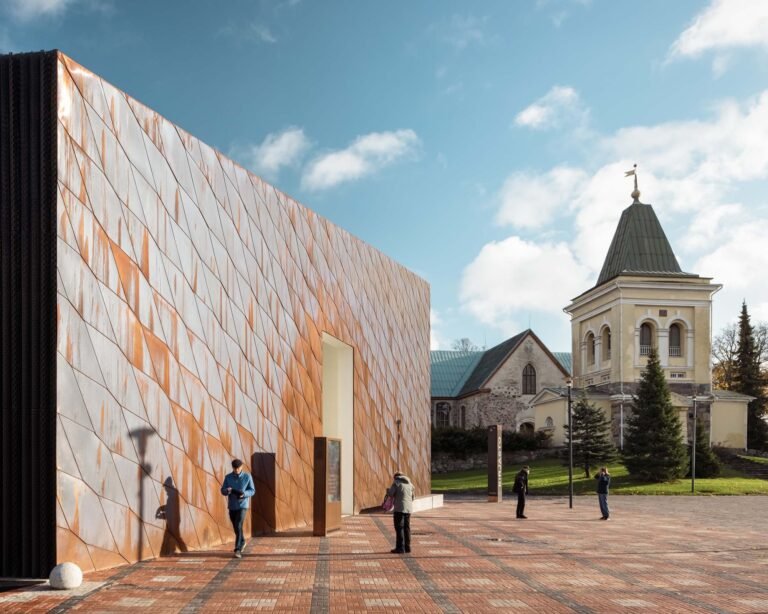
© Tuomas Uusheimo + 33 Products translation missing: en-US.post.svg.material_description More SpecsLess Specs © Tuomas Uusheimo Text description provided by the architects. Kirkkonummi is a municipality…

Overview of the Tatami room at Villa Nagiso Renovation by OTAA.llc. Image © Takashi Uemura When examining photos of Japanese houses, one frequently notices a…

© Joosep Kivimäe + 29 © Joosep Kivimäe Text description provided by the architects. The Ministry of Culture of Estonia presents the installation and exhibition…

© Qiuye Jin + 35 Area Area of this architecture project Area: 739 m² Year Completion year of this architecture project Year: 2024 Photographs Lead…
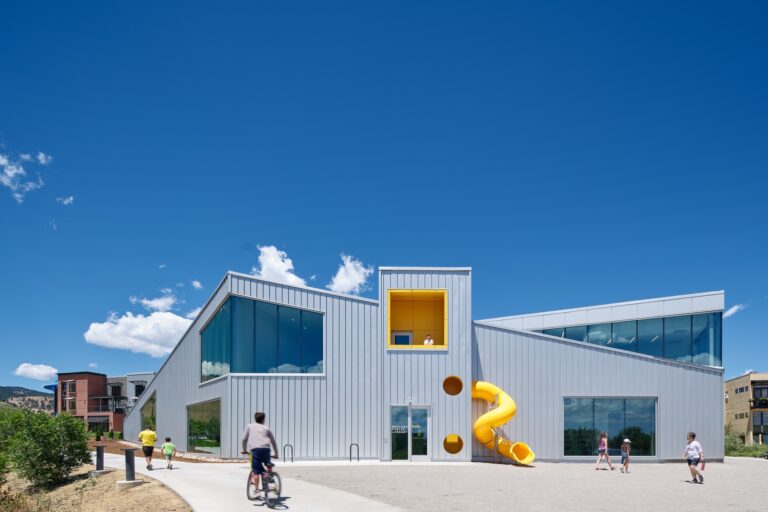
© Bruce Damonte + 22 Area Area of this architecture project Area: 12800 ft² Year Completion year of this architecture project Year: 2024 Photographs Manufacturers…
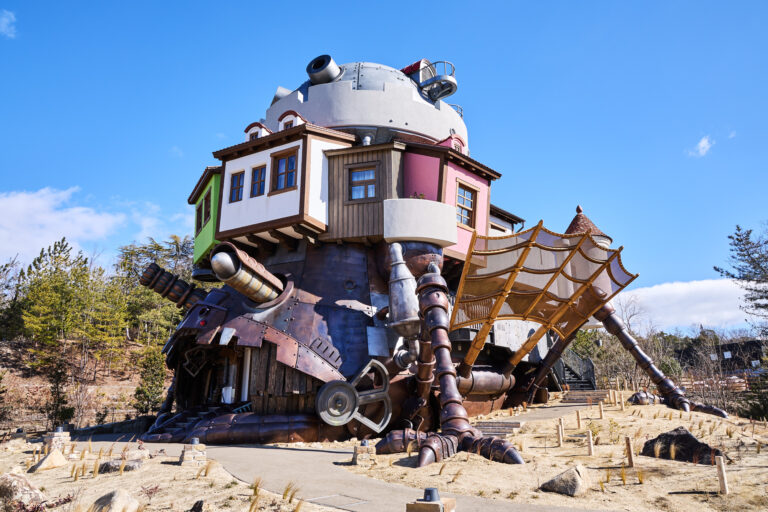
Howl’s Castle. Image © J-LIGHTS / Koichiro Itamura + 18 Valley of Witches. Image © Kawasumi・Kobayashi Kenji Photograph Office Text description provided by the architects….

© Laurian Ghinitoiu + 21 © Laurian Ghinitoiu Text description provided by the architects. Visitor Centre Stones Water Light at Lake Edersee – The Stones…
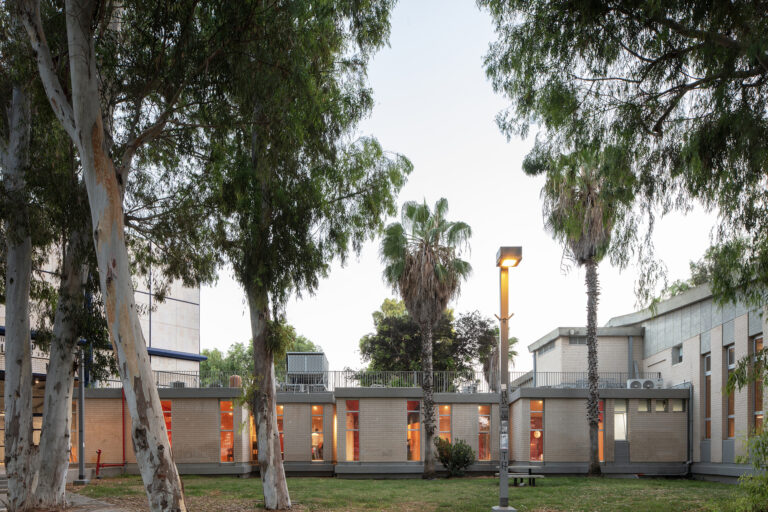
© Aviad Bar Ness + 30 Area Area of this architecture project Area: 2300 m² Year Completion year of this architecture project Year: 2023 Photographs…
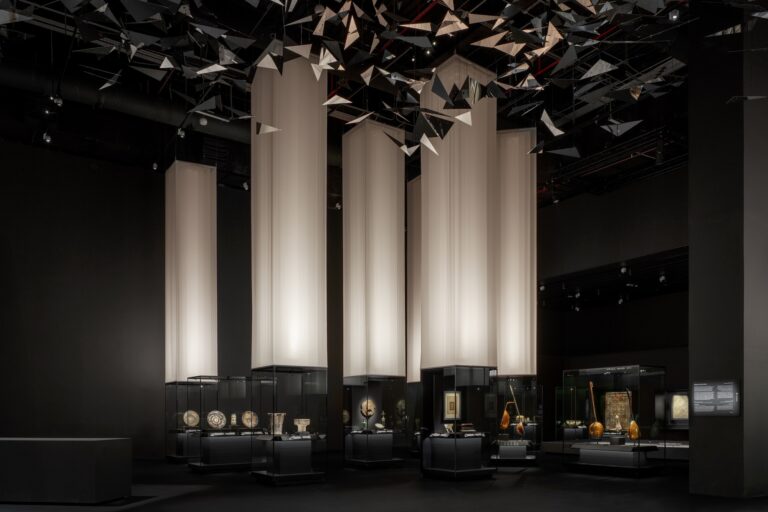
© Marco Cappelletti + 27 © Marco Cappelletti Text description provided by the architects. The 2025 Islamic Arts Biennale displays over 500 historical objects and…

© Adam Mørk + 5 © Adam Mørk Text description provided by the architects. Mikkelsen Architects has led the transformation of Kedelhuset into Dansehallerne’s new…