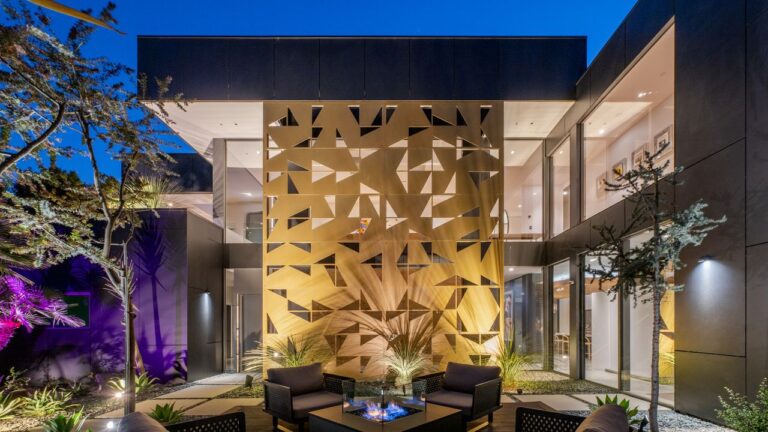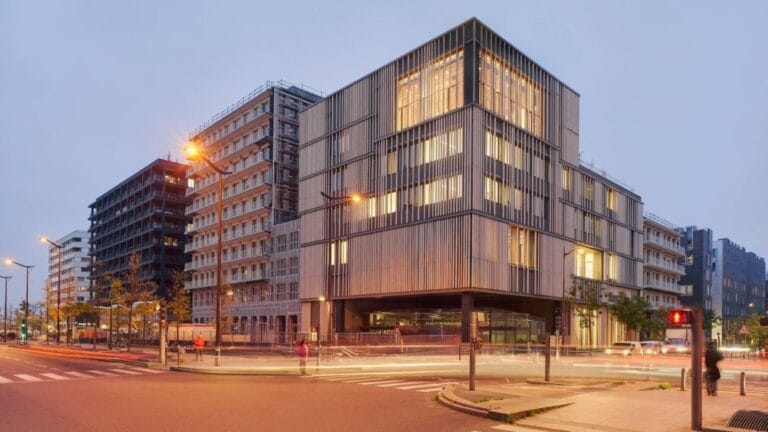studio saxe brings modern bungalows to costa rica’s wilderness
modern design responding to wild nature
Studio Saxe’s design for the Rio Perdido West Bungalows stands as an example of architecture that responds intuitively to its environment. Hidden among the ecologically rich town of Bagaces, Costa Rica, the site itself was once challenging to access, hidden away between two converging canyons. Here, the cool waters of the Rio Blanco meet the warmer currents of the Rio Perdido. In this pristine natural landscape, Studio Saxe crafted floating pavilions that blur the boundaries between architecture and nature, offering guests an immersive experience in this rare corner of the world.
The design concept was to create a place that coexists with its surroundings while maintaining a level of comfort and privacy. Each bungalow is elevated on slender pilotis, ensuring that rainwater and wildlife continue their natural course underneath. This minimal contact with the land allows the forest and the river to remain undisturbed while creating a space where the views are ever-present. Frameless glass walls offer panoramic vistas of the surrounding canyon, while the design takes cues from the cultural and natural heritage of Costa Rica, creating an experience that connects visitors to the land in an unobtrusive way.
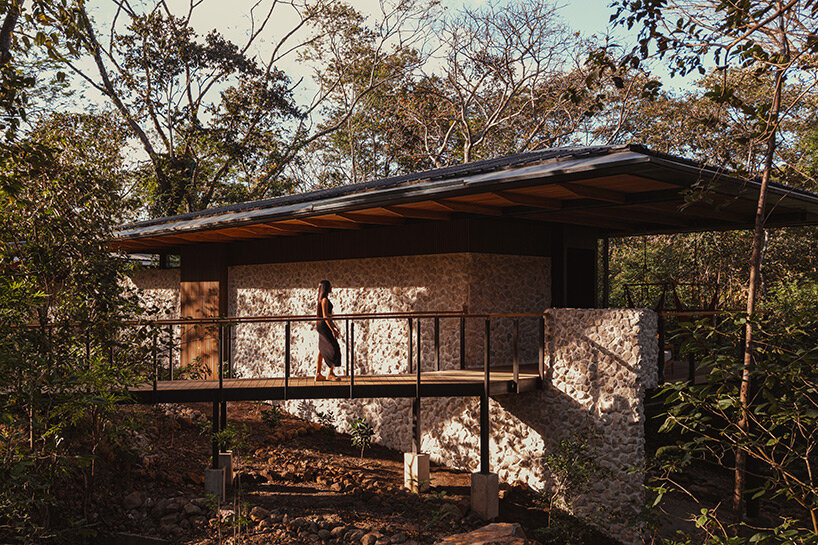
images © Alvaro Fonseca – Depth Lens
rio perdido floats among the trees
Conceptualizing its Rio Perdido – West Bungalows, the architects at Studio Saxe employed a restrained design strategy. A stone wall acts as a visual barrier and a connection to the land, bringing privacy for guests and framing sweeping views of the canyon, and grounding the structure within the topography of the site. The bungalows are designed to encourage a dialogue between shared and private spaces, with strategic placement allowing each room to open onto expansive terraces or be shielded by thoughtful partitions. A discreet division between the bedroom and bathroom allows for privacy while preserving the natural flow of the space, with a large uninterrupted window that frames canyon views, bringing nature into the heart of the interior.
Interior designer Dania Saragovia brings a warm and inviting character to each bungalow, using a palette of natural materials and woven textures that complement the architectural style. Her choices, which include a range of tactile materials, enhance the feeling of connection to the environment while maintaining a serene atmosphere. The warmth of the colors and the simplicity of the design invite relaxation and reflection, helping to create a holistic, immersive experience that feels like an extension of the landscape outside.
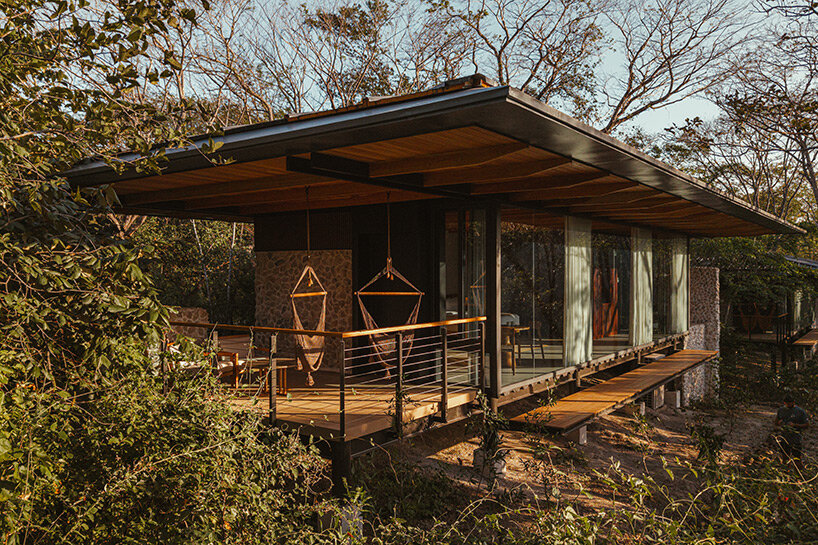
Studio Saxe designs the Rio Perdido – West Bungalows to harmonize with Costa Rica’s landscape
sustainable bungalows by studio saxe
Sustainability is at the core of Studio Saxe’s Rio Perdido – West Bungalows, with every decision made to minimize environmental impact. The structures float above the forest floor, preserving the land’s natural flow and allowing wildlife to roam freely. Long roof overhangs reduce solar heat gain and protect against Costa Rica’s heavy rains, supporting passive cooling strategies that reduce energy consumption. Locally sourced materials such as wood and stone reinforce the commitment to environmental stewardship, while ensuring that the structures are in harmony with their surroundings. This deep respect for the site’s ecological integrity is a defining feature of the project.
The bungalows at Rio Perdido adapt to the sloping site, with each structure carefully designed to respond to the terrain’s different elevations and conditions. Studio Saxe utilized prefabrication techniques to streamline construction and minimize disruption to the fragile ecosystem, ensuring that the project’s impact was as light as possible. Despite the modern materials used, the buildings maintain a strong connection to regional craftsmanship, reinforcing the local character of the design. The result is a contemporary tropical architecture that balances modernity with sustainability.
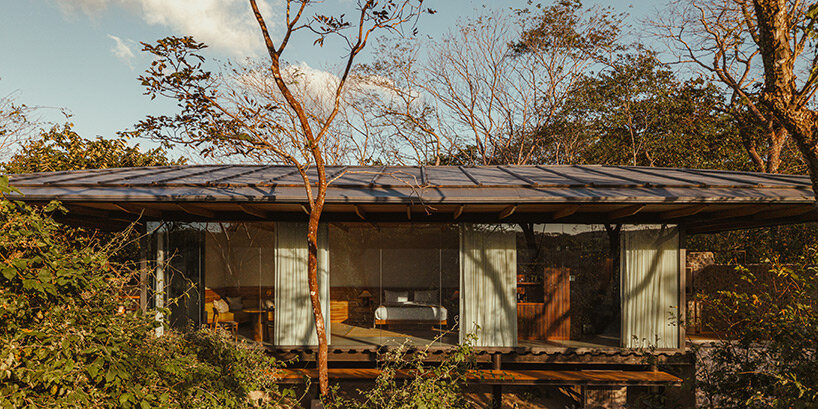
the bungalows are elevated on slender pilotis, allowing rainwater and wildlife to pass beneath
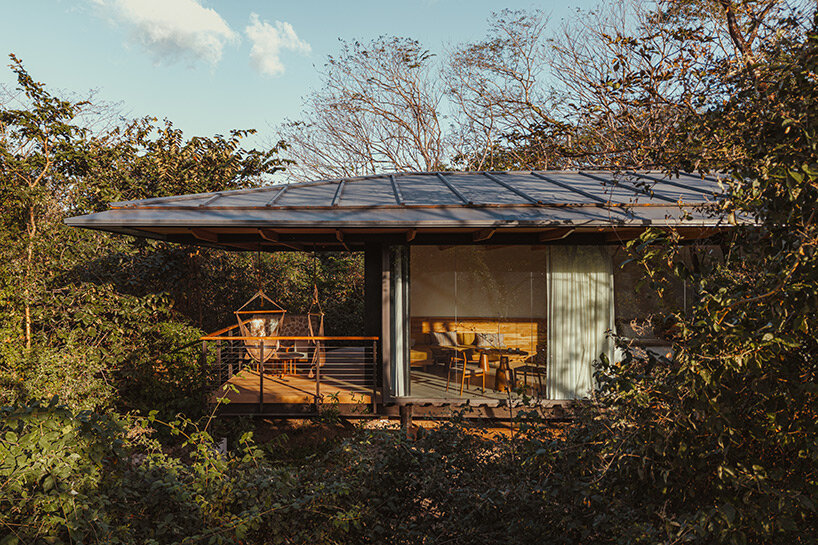
frameless glass walls offer panoramic views of the surrounding forest and canyon
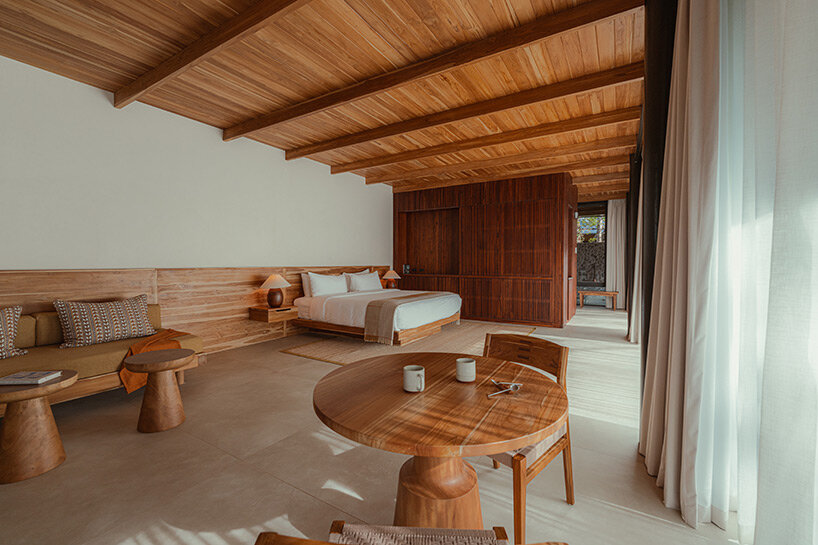
Dania Saragovia curates the interior design with natural materials and woven textures


