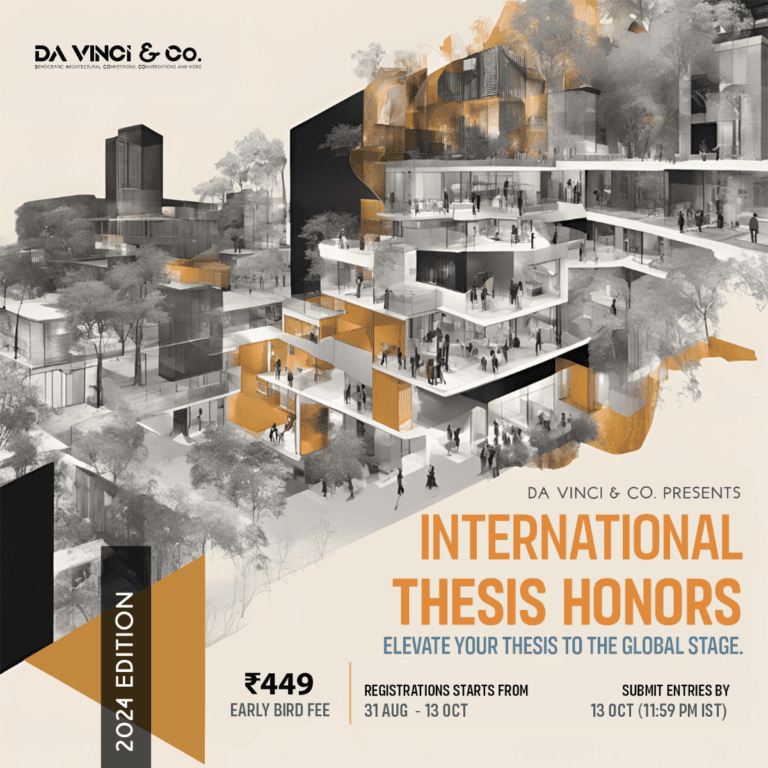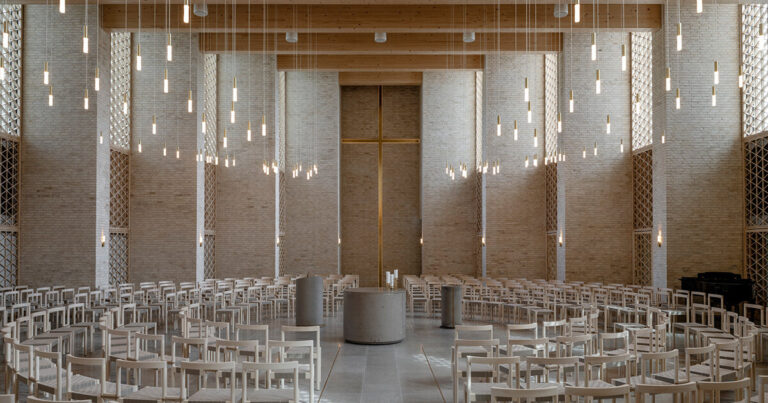sculptural multi-centered interior by spActrum unfolds as continuous topography in china
SpActrum carves multi-centered interior in china
Architectural design practice SpActrum reimagines training spaces with its M2 Training Center in Hangzhou, China, crafting a fluid, multi-centered interior inspired by amphitheaters. Defined by three interlocking sets of concentric circles, the space transforms conventional stepped seating into a rippling terrain incorporating movement, seating, and gathering areas. This design fosters interaction, adaptability, and a continuous spatial experience, accommodating corporate training, exhibitions, and filming.
The interior unfolds as a continuous topography, where steps integrate movement and seating. By replacing rigid divisions with an organic, evolving geometry, SpActrum aims to enhance interaction between speakers and audiences, offering a prototype for multi-centered spatial experiences. While the design dissolves conventional spatial hierarchies, it retains a strong central focus.
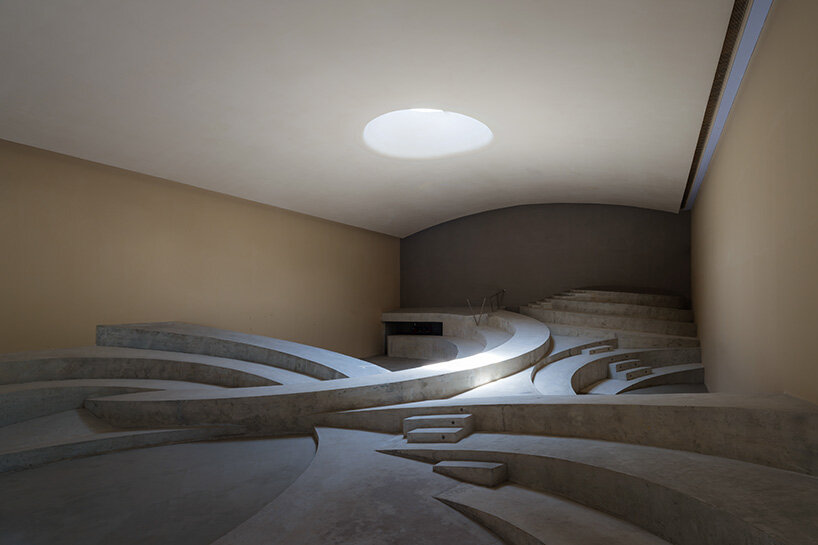
all images by Terrence Zhang and Jinyu Wan, courtesy of SpActrum
skylights bathe M2 Training Center in sunlight
The Shanghai-, Beijing-, and London-based team of SpActrum uses specific design parameters to shape the spatial experience. The location of the center points defines spatial groupings and movement patterns, while step heights balance seating comfort with accessibility. The gradient subtly reinforces a natural hillside effect, with the first two circles positioned lower and the rear circle elevated. Step widths accommodate both seating and circulation, ensuring a sense of security and usability. Meanwhile, a slight eccentric rotation of the circles enhances spatial complexity, introducing ramps and interwoven pathways reminiscent of natural terrain.
Beyond its sculptural form, the training center incorporates practical elements that enhance user experience. Raised sections of the terrain house a café, while skylights—including a central circular opening—bathe the interior in natural light. A direct outdoor entrance ensures accessibility, connecting the training center to its surroundings.
Through its parametric design, SpActrum’s M2 Training Center encourages spontaneous interaction, where occupants navigate and redefine the space through movement and engagement.
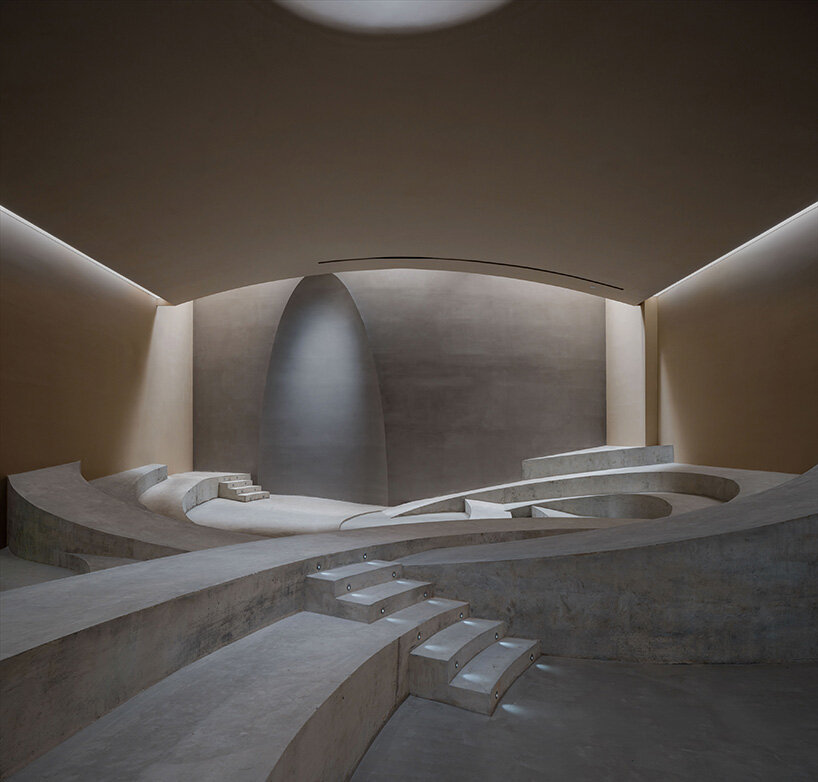
SpActrum reimagines training spaces with its M2 Training Center in Hangzhou, China
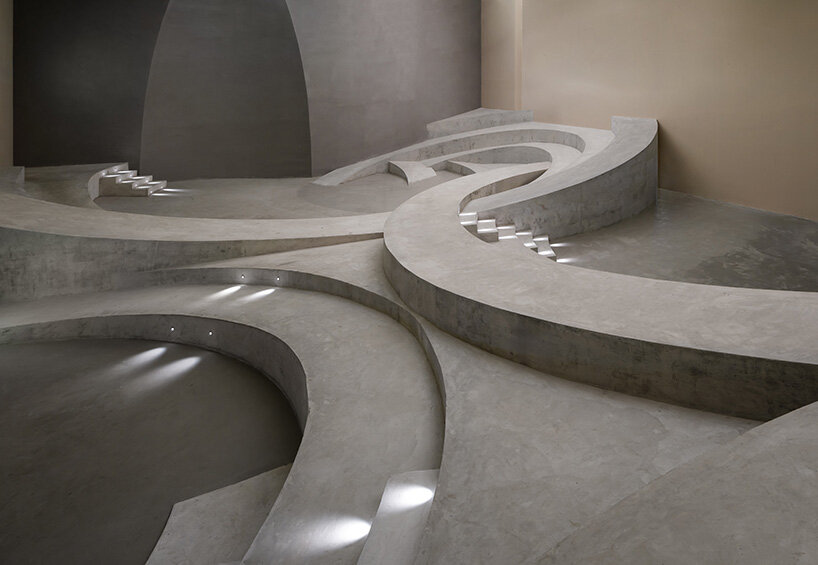
crafting a fluid, multi-centered interior inspired by amphitheaters
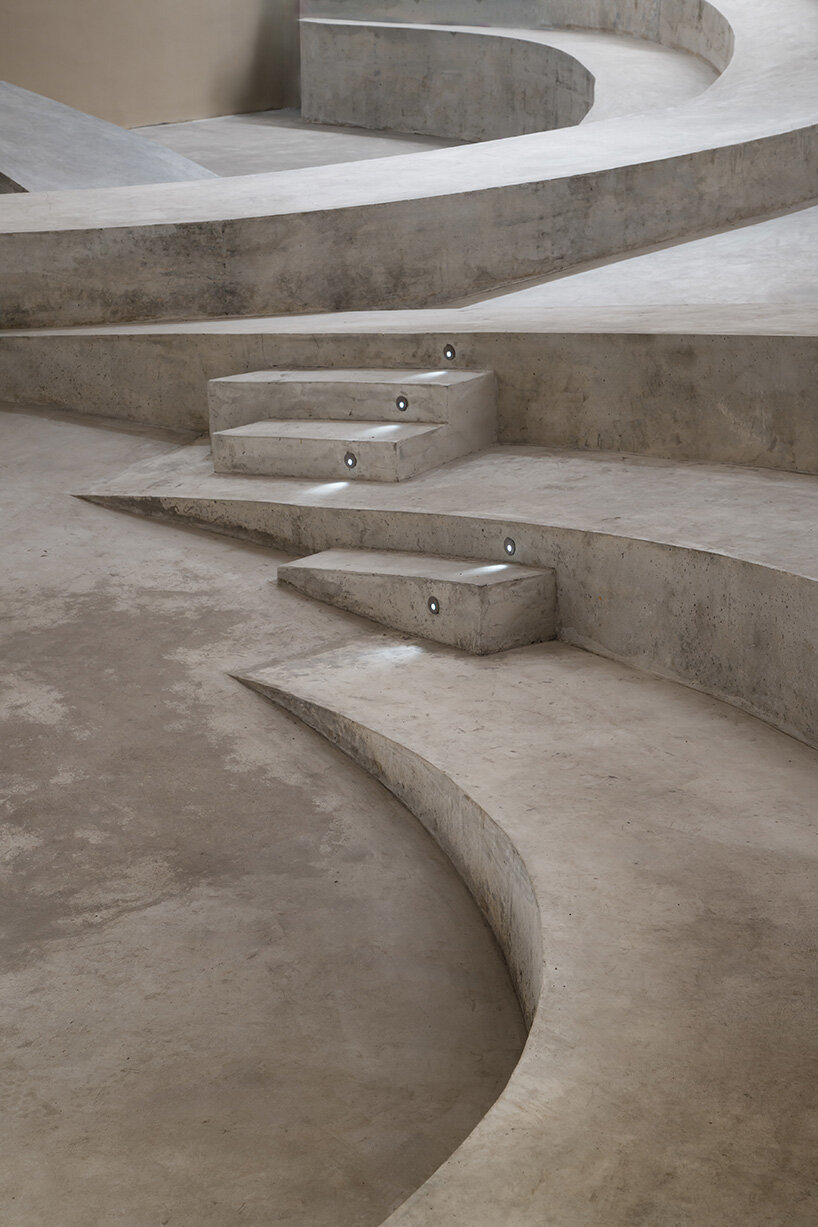
defined by three interlocking sets of concentric circles
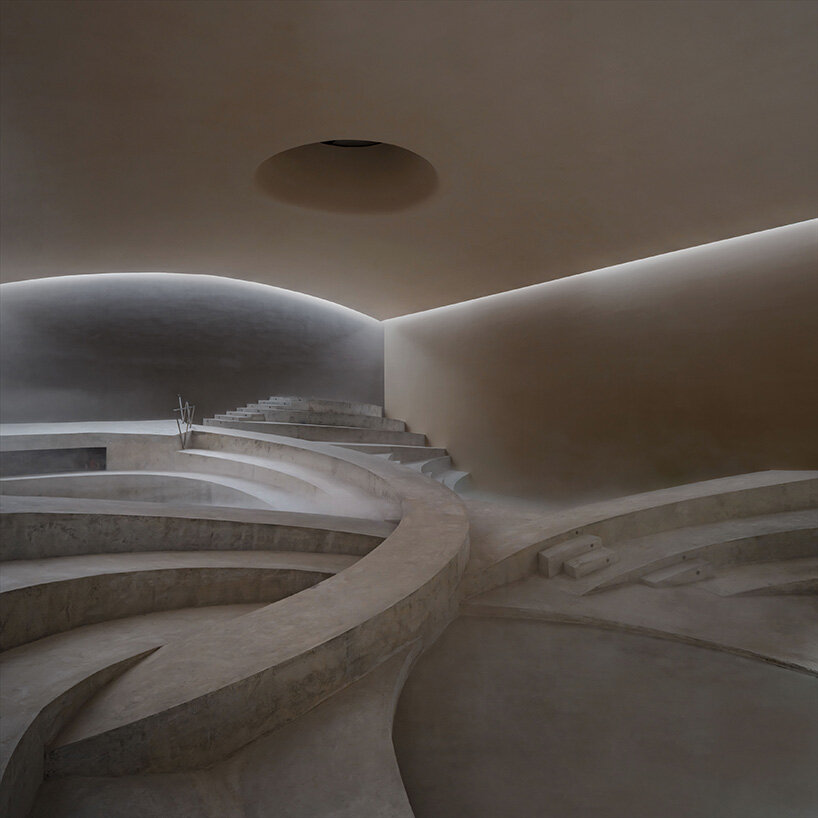
the space transforms conventional stepped seating into a rippling terrain


