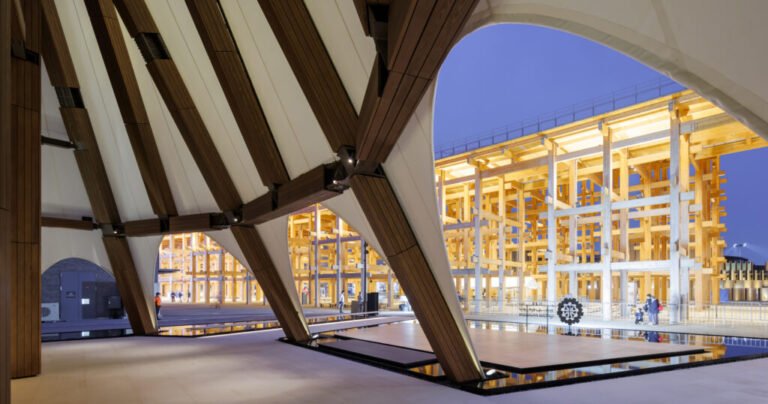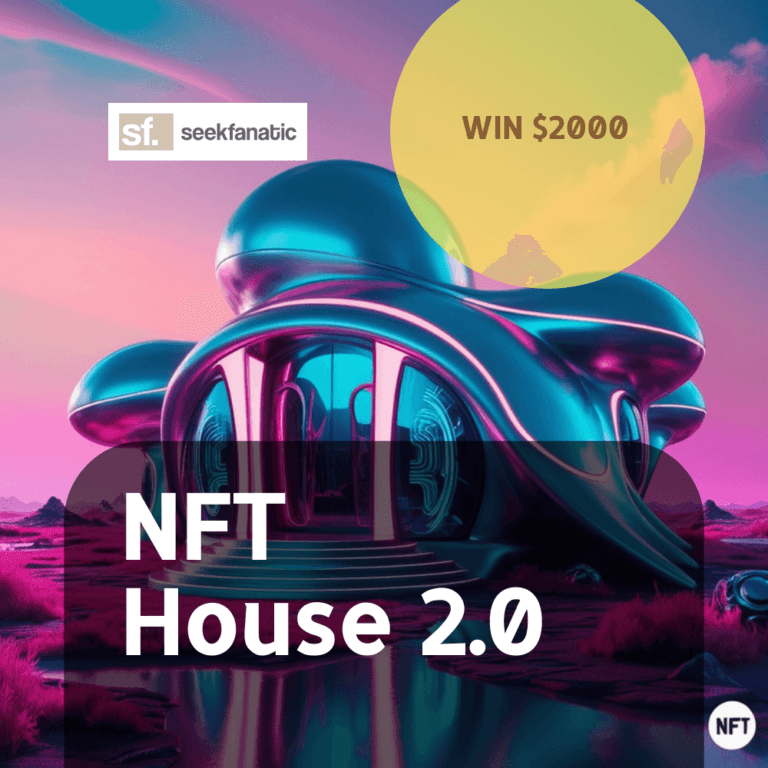Residense in Vilnius / Architectural Bureau G.Natkevicius & Partners







Text description provided by the architects. On the outskirts of Vilnius, nestled within a natural setting, rises a single-story residential house whose architecture boldly challenges conventional forms. Central to the building is an unexpected yet precisely executed triangular plan, which becomes the key to the entire architectural composition and spatial experience.



This sharp-edged geometry extends beyond the plan. It is subtly articulated in the building’s volume as well – a single-story mass emphasizing horizontal dynamics that seems to cut into its surroundings. The flat roof rises slightly towards the south, lending the form subtle movement while also functionally directing water drainage. The key vertical accent is an expressive linear skylight, cutting through the roof plane above the main corridor like a blade. This incision of light not only dramatizes the entrance zone but also visually extends its axis deeper into the building’s structure.

The design of the facades is based on the principle of contrast, reflecting the internal functional logic. The northern facade, facing the approach, is almost blind and monolithic, its primary expression being a textured concrete finish. This closed wall creates intrigue and ensures privacy, its solidity interrupted only by the recessed entrance vitrine, seemingly inviting a glimpse inside.


A completely opposite atmosphere is created on the southwestern and eastern facades. Here, the building opens up to its surroundings with expansive glass vitrines, framed in elegant, graphic dark aluminum profiles. These vitrines not only flood the interior with natural light but also visually extend the living spaces outdoors, dissolving the boundary between inside and out. The minimalist facade palette – concrete, glass, and dark metal – emphasizes the purity of form and the importance of geometry.
Architectural attention to detail is evident not only in the facades but also in the interior solutions, where the minimalist aesthetic continues.

This project serves as an example of how a bold geometric solution can form the basis for functionally and aesthetically mature architecture. Here, the triangular form is not merely formal play but a tool for creating a dynamic spatial sequence and a distinct character. The architects have masterfully handled the complex geometry through minimal means of expression, refined detailing, and sensitive materiality, creating a conceptually coherent and visually compelling work of architecture.








