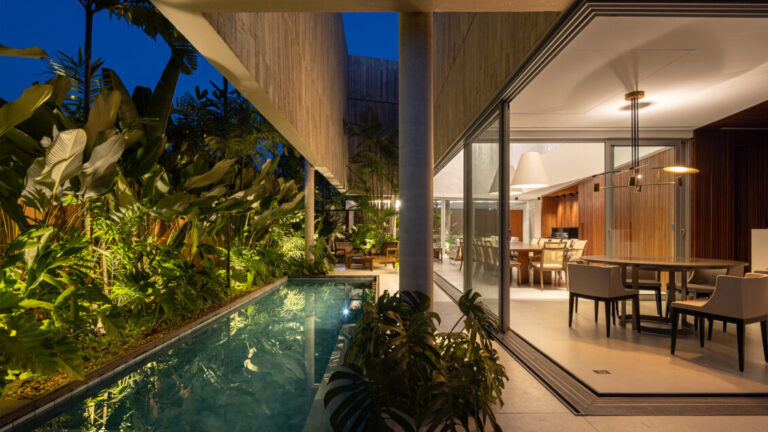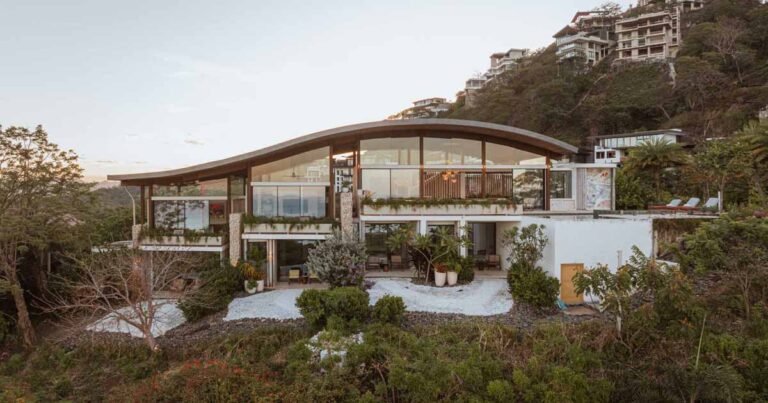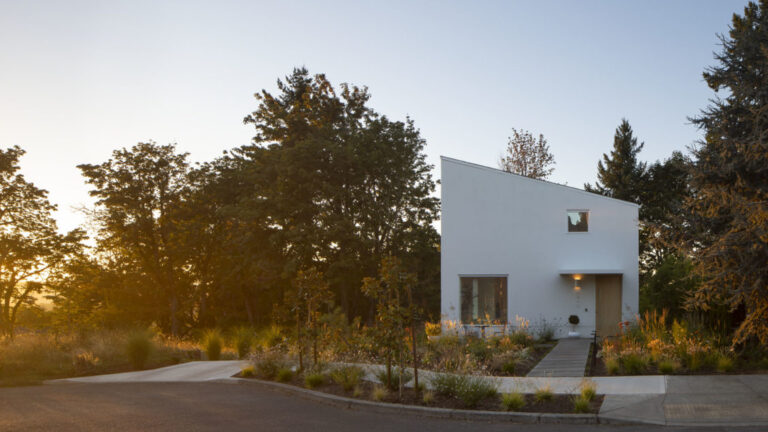residence by OKDO doubles as green focal point in previously deforested japanese site
OKDO transforms deforested site into lush residence
Japanese architecture studio OKDO introduces The Woodland House, a residence in Shizuoka Prefecture, Japan, designed to turn a deforested site into a lush, community-centered space. Built into the natural elevation of the land, the project creates fluid connections between the home and its surroundings. With a focus on openness, greenery, and sustainability, the design embeds the house into its community and aims to achieve harmony with nature.
Previously a cleared forest, the site lacked greenery, public parks, or cohesive urban planning. The scattered arrangement of buildings in the area gave the neighborhood little sense of identity. OKDO responded with a residence that doubles as a green focal point, promoting ecological renewal and revitalizing the area. The house takes advantage of natural ventilation and passive cooling techniques, reducing the need for air conditioning and ensuring comfort year-round.
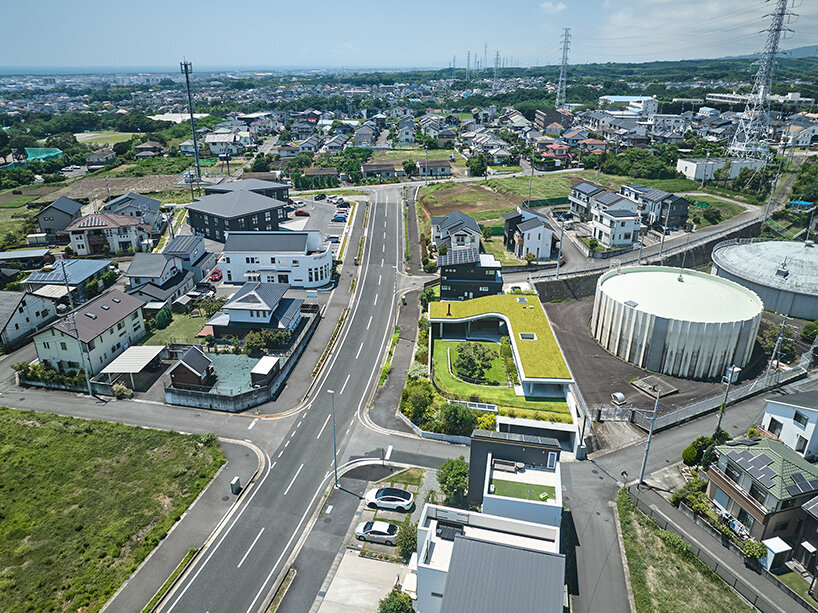
all images by Daici Ano and Miwako Kido, courtesy of OKDO
The Woodland House will transform into a small forest
Rejecting traditional boundaries like fences, the Tokyo-based architects at OKDO embraced an open design that connects The Woodland House to the town. Wide views of the sky and carefully planted vegetation make the space inviting to neighbors and passersby, nurturing a sense of shared belonging. Over time, the hill-like form of the house is envisioned to transform into a small forest, enhancing biodiversity and creating a lasting green landmark for the community.
Through collaboration across multiple disciplines, The Woodland House embodies a thoughtful approach to sustainable living and urban integration, presenting a model of coexistence that incorporates environmental stewardship and shared connections.
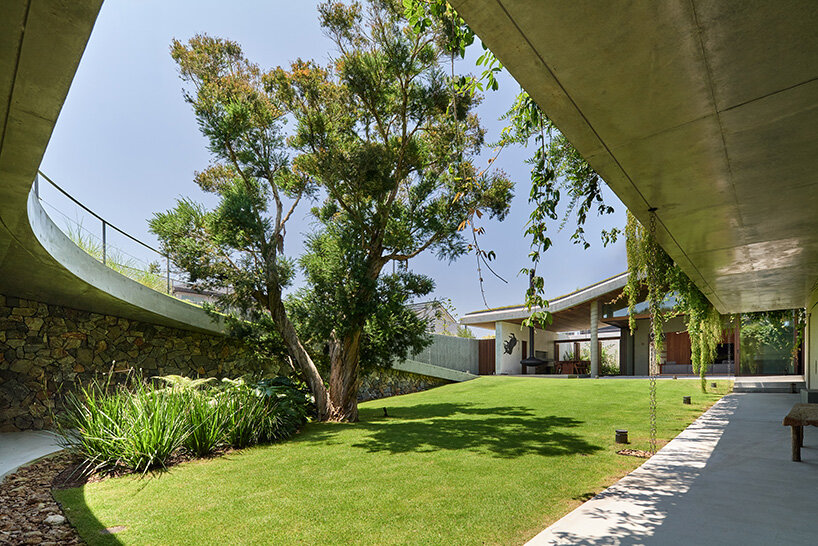
OKDO introduces The Woodland House in Japan
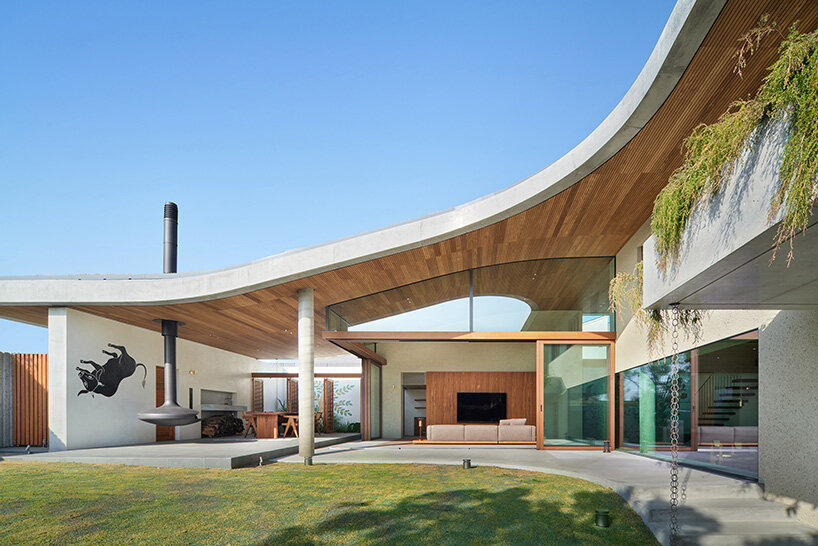
designed to turn a deforested site into a lush, community-centered space
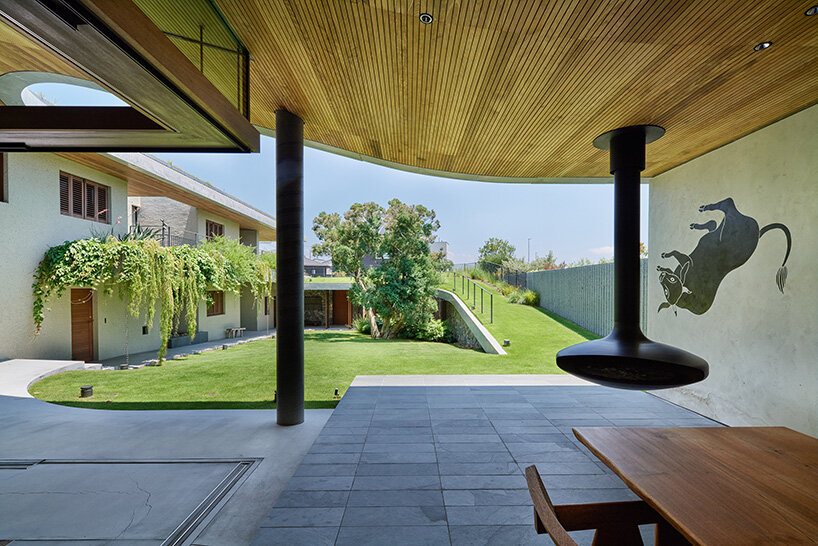
the project creates fluid connections between the home and its surroundings
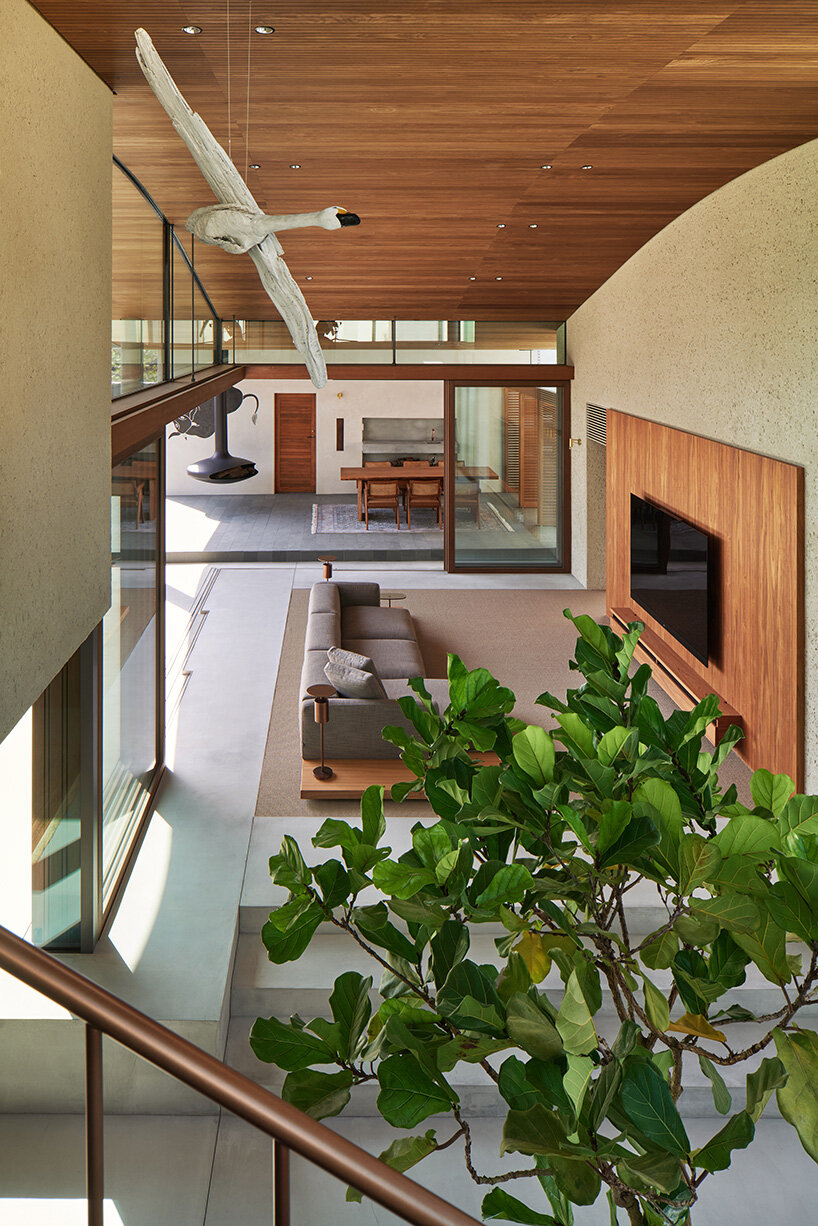
the house takes advantage of natural ventilation and passive cooling techniques




