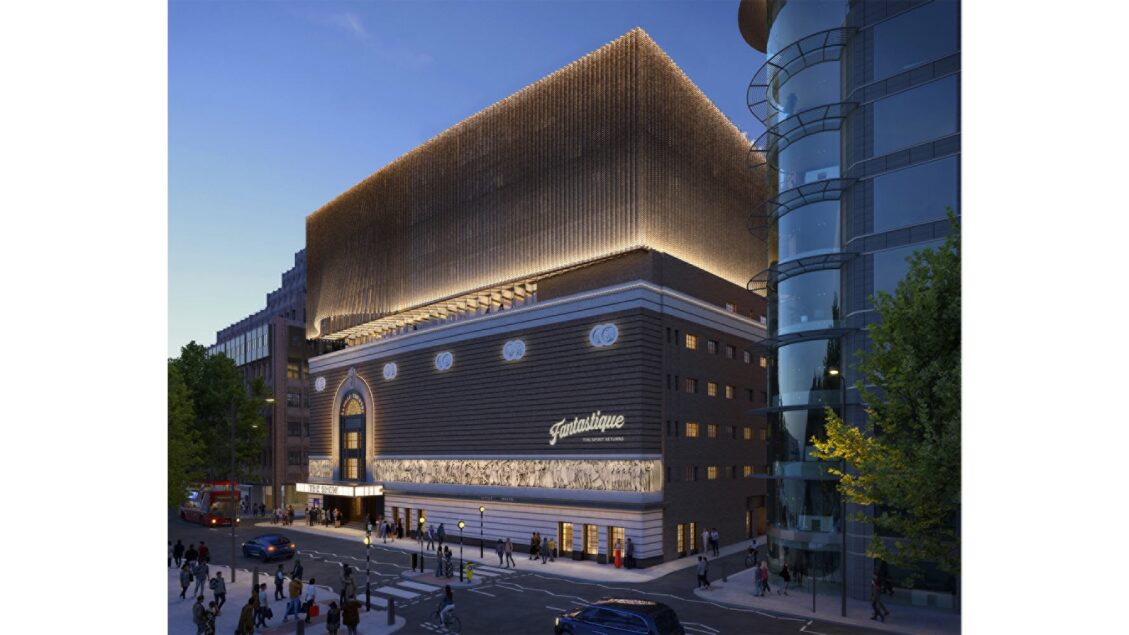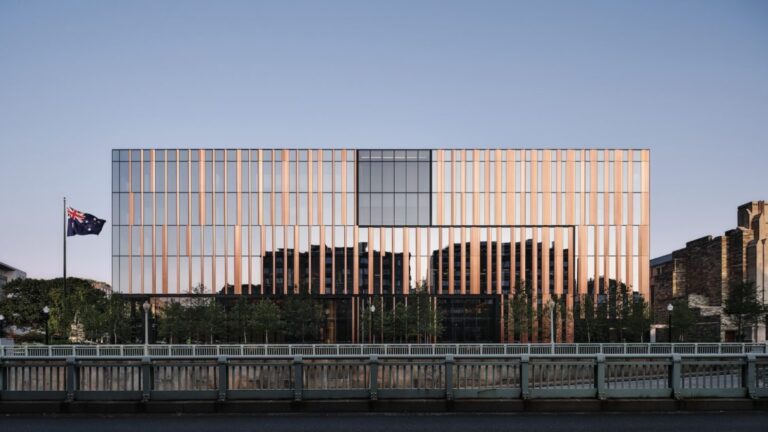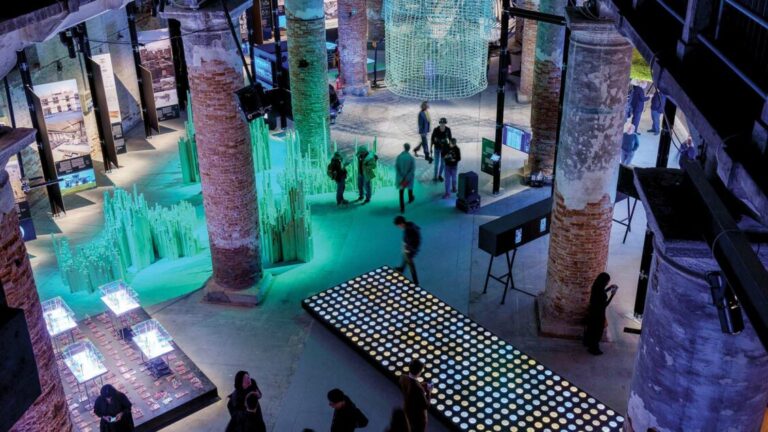Redevelopment Plan for London’s Famed Saville Theatre Gains Approval
✕
London’s West End is to gain a high-profile performance venue after architect SPPARC won consent to renovate the former Saville Theatre as a home for contemporary circus producer Cirque du Soleil. The city’s “Theatreland” is big business, bringing in over $1 billion annually, but the approved scheme creates additional value for the site’s developer, Yoo Capital, by incorporating a 65,600-square-foot CitizenM hotel in a five-story rooftop extension.

1936 illustration depicting the Saville Theatre. Image via Wikimedia Commons, Public Domain
The theater has a checkered and occasionally illustrious history. Built in 1931 to designs by Sir Thomas Bennett it was originally a sumptuous Art Deco affair, with a 130-feet sculpted frieze by artist Gilbert Bayes stretching across its facade on Shaftesbury Avenue, and classical frescoes in the foyer.
Having survived wartime bomb damage, the Grade II–listed structure was acquired by the Beatles’ manager Brian Epstein in 1965. Chuck Berry and Pink Floyd graced its stage. Paul McCartney found time to draw up some set designs, of which one was used by The Four Tops. And three days after the release of the Beatles’ seminal Sgt. Pepper’s Lonely Hearts Club Band in 1967, Jimi Hendrix covered the album’s title track for an awestruck Saville Theatre audience, including the Fab Four. “Clapton was there, Townsend was there”, McCartney recalled to Stephen Colbert last year. “We’d all come to see this new guitar god.”
.webp)
Dutch hosplitality company CitizenM will operate the five-story hotel at the site. Image courtesy SPPARC
Footage of that concert reveals a duller, more timeworn interior than might be imagined of a hotspot of Swinging London, but traces of 1930s glamor remain in trompe l’oeil swags on balcony fronts. These features were fully excised by the building’s conversion into a multi-screen cinema in 1970, but SPPARC founder Trevor Morriss is intent on recapturing the shimmer of its original incarnation, without resort to pastiche.
“Recreating the exact geometric patterns of a 1930s theater wouldn’t be right,” he says. “Instead, it’s about the quality of materials and craftsmanship in the way the component finishes come together and restoring a sense of generosity to the spaces.”
Behind the front door, SPPARC plans a quadruple-height entrance foyer, enabling views through the full height of the building’s signature arched window. “We’re allowing a piece of the original exterior architecture to become an important part of the interior experience for the first time,” says Morriss. “We want to make sure that when you enter, you recognize you’re still in the same building.”
.webp)
London-based SPPARC has won acclaim for ambitious, revitalization and adaptive reuse–focused projects such as the Olympia London events center and Borough Yards district. Image courtesy SPPARC
The 622-seat auditorium will have significantly lower capacity than the original 1,229-seat venue, which drew criticism from the Theatres Trust, a national advocacy body. SPPARC’s proposal promises better sightlines and comfort for audiences, more convenient backstage arrangements for performers, and the flexibility to allow a thrust stage, a traditional proscenium arch or theater in the round. To achieve this, while creating space for theater bars and the hotel, the three-level auditorium will be extended down into unused basements 30 feet beneath the stage and sideways into subterranean vaults beneath the sidewalk.
“People think that auditorium height dictates audience capacity,” says Morriss, “but it’s the width and length. In a building where we are constrained by four walls, we can get a much larger auditorium while effectively liberating the whole of the first floor to give a great front-of-house experience, which the small lobbies in theaters of this age didn’t provide.”
The 220-key hotel will occupy the upper parts of the existing structure as well as the rooftop extension, which was also opposed by conservationists. SPPARC’s design is intended to articulate the distinction between the two—with a recessed slot where they meet—while presenting them as a single entity. Perforated brick facades that give privacy to guest rooms suggest a pleated stage curtain, accented with a soft billow over the theater entrance.
.webp)
Prior to its conversion in the early 1970s to a movie theater, the Saville was a legendary live music venue. Before that, it hosted theaterical productions. Image courtesy SPPARC
“The extension is quite theatrical in appearance—almost like a large fly tower,” says Morriss. “Though it looks simple, it took a long time to resolve the complexities so that it feels settled on its host.”
With a more dramatic countenance, the enlarged building will have greater prominence on Shaftesbury Avenue, among neighbors that had grown in size over its lifetime, eclipsing what was once a neighborhood landmark.
“Gaining permission for this plan is not just the right outcome for the theater industry,” says Morriss, “but also for an amazing building which has been stuck in time for too long. We can now give it a re-injection of obvious importance and allow it to host world class live performance for the next century and beyond”.







