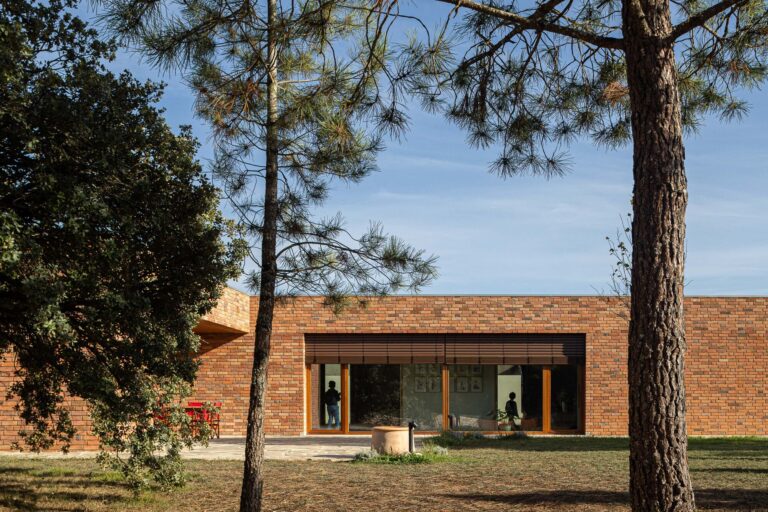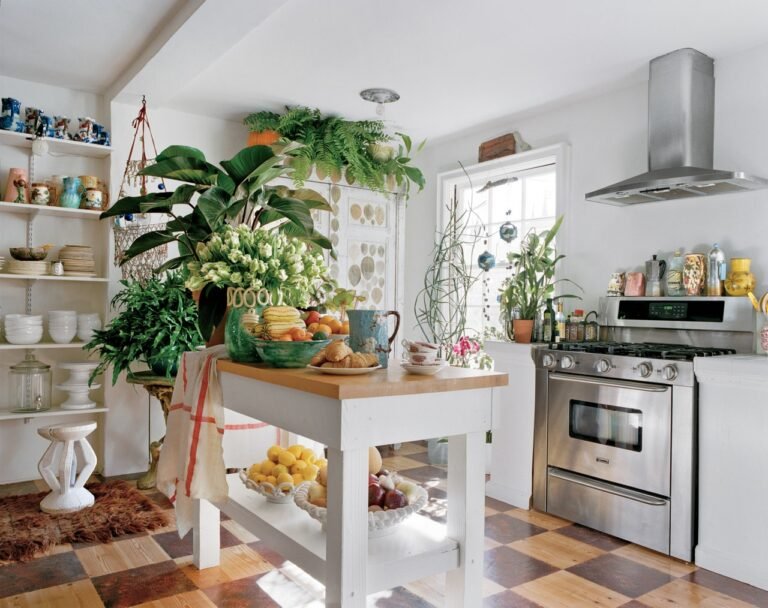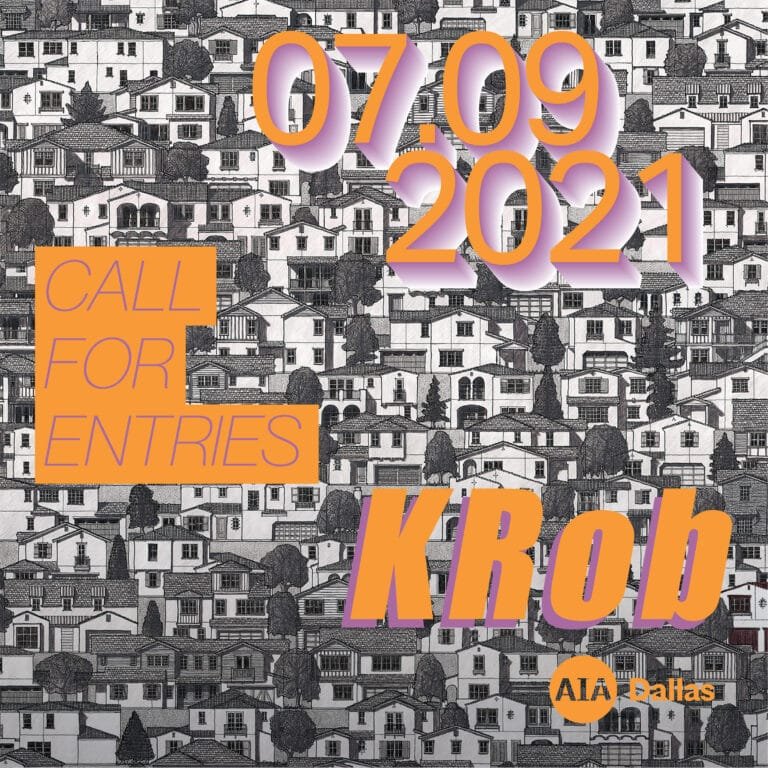photovoltaic canopy tops glazed casa bff by obr
Casa BFF reimagines parking lot into public plaza in Milan
Casa BFF, designed by OBR – Open Building Research, is the new headquarters for BFF Banking Group in Milan, Italy. The project integrates public space, urban infrastructure, and architectural form within the broader context of ongoing urban transformation in the northwest area of the city, specifically along Viale Scarampo.
Located on a previously underutilized plot formerly used as a parking area, Casa BFF redefines its surroundings by incorporating a publicly accessible plaza and integrating with its urban context. The design responds to site constraints, including the presence of an underground metro line, by creating a raised structure supported by a 40-meter-high pronaos. This structural solution enables the formation of an open civic space at ground level. The project includes a large rooftop element, the ‘fifth elevation,’ comprising approximately 2,300 sqm of photovoltaic panels. This energy infrastructure contributes to both passive and active environmental performance, producing up to 360 Megawatt-hours annually. The canopy provides solar shading and supports the building’s achievement of LEED Platinum and WELL Gold certifications.

all images by Nicola Colella unless stated otherwise
OBR Merges Modular Office Space with Public Infrastructure
The architectural volume is organized over eleven levels (nine above ground and two below), totaling around 15,000 sqm. The internal layout is based on principles of flexibility and modularity, supporting various configurations, from individual workstations to collective and informal spaces. A continuous emphasis on spatial adaptability addresses changing workplace needs. The design team at OBR Open Building Research developed the structural and envelope systems using DfMA (Design for Manufacture and Assembly) principles. The facade features transparent glazing on all sides, with a floor-to-ceiling height of 4.2 m, enabling extensive daylighting. Vertical serigraphed glass fins provide additional solar control.
The design incorporates environmental strategies based on orientation, natural lighting, and renewable energy integration. While commissioned as a private facility, the project includes public components, namely, the open plaza, which are intended to support urban continuity and contribute to the surrounding civic fabric. The integration of accessible space and energy infrastructure positions the building as a functional component within a larger framework of urban regeneration.
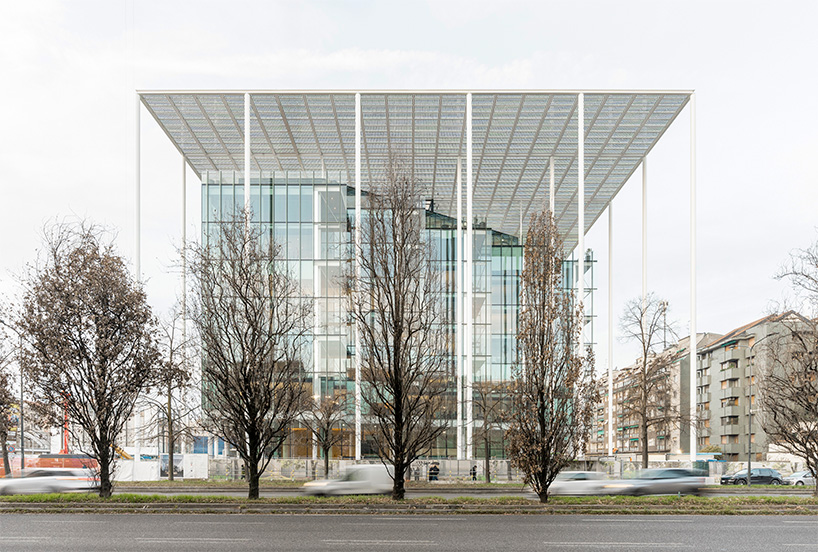
Casa BFF sits at the intersection of architecture, infrastructure, and urban regeneration
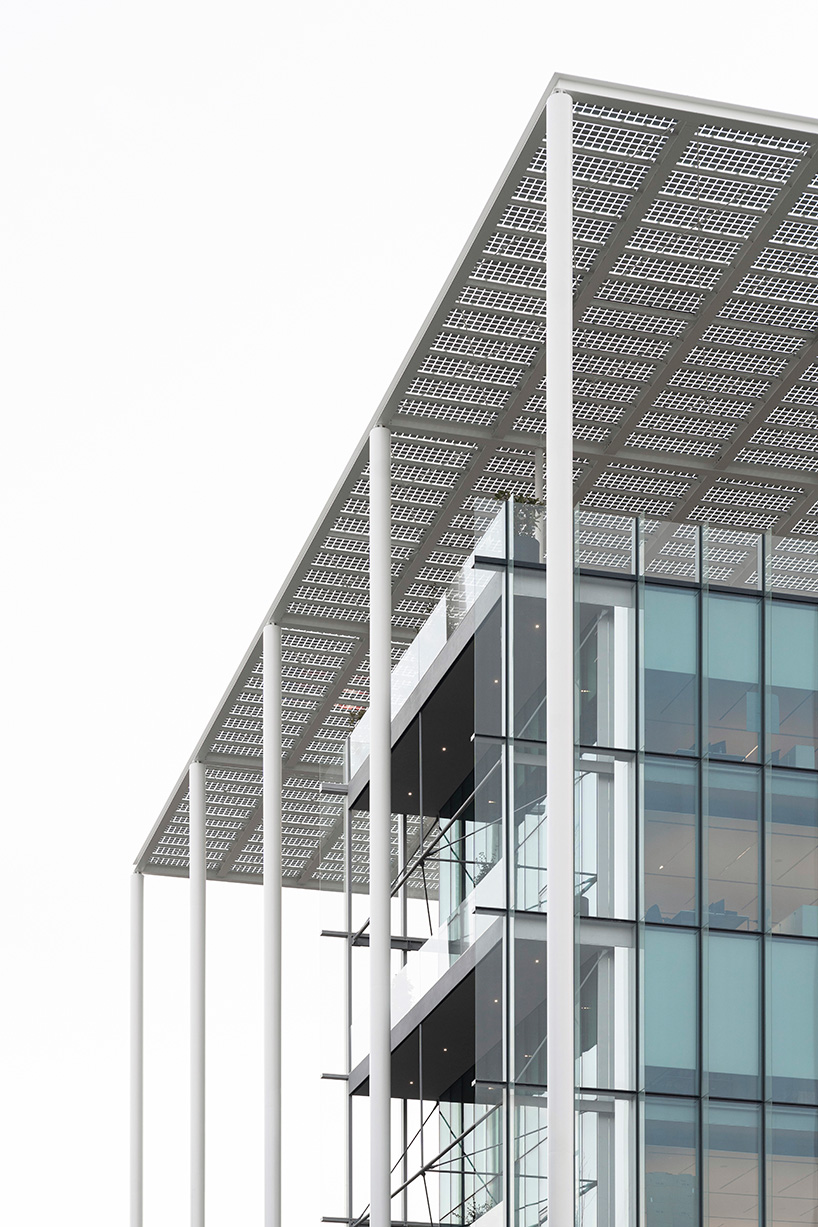
the rooftop element forms a ‘fifth elevation’ visible from above
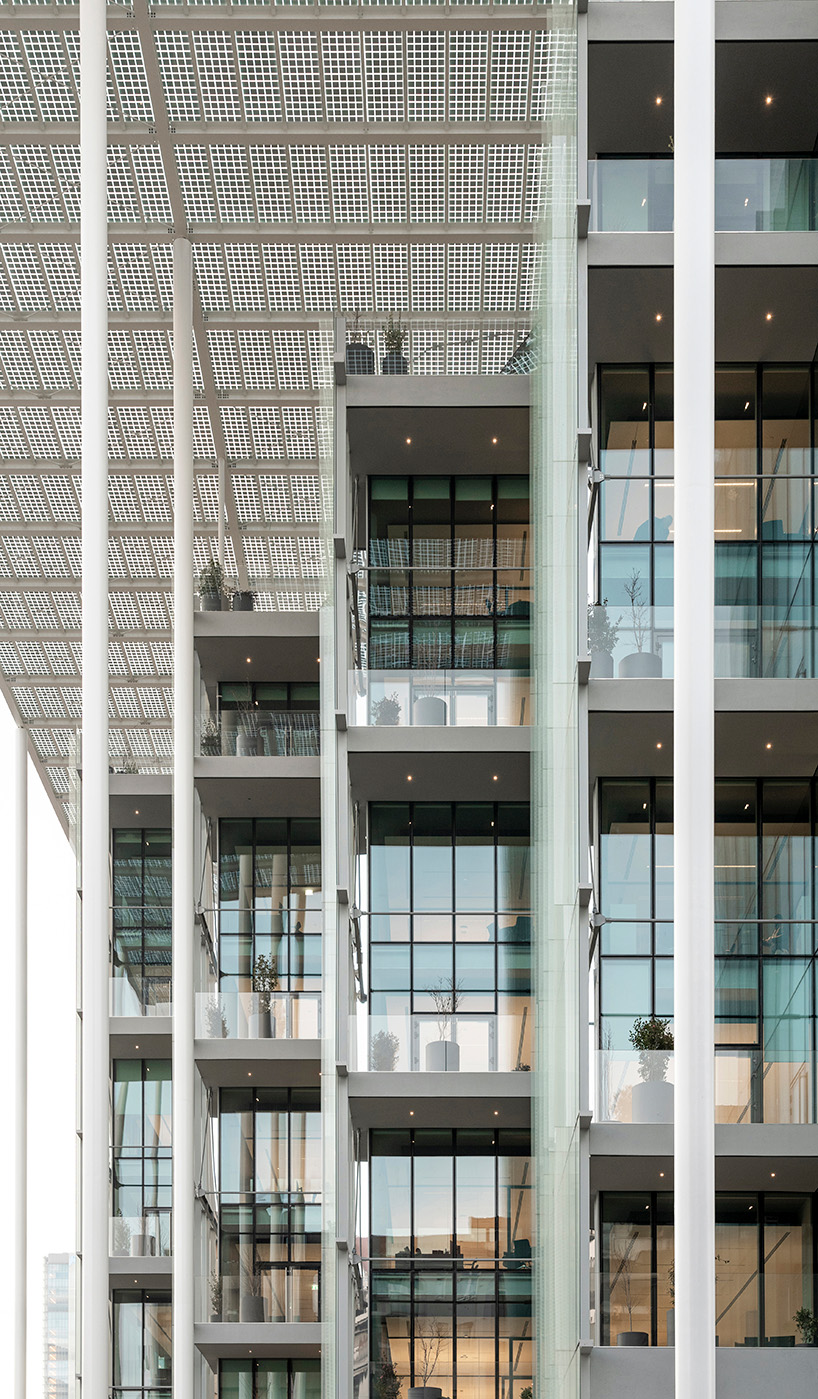
a previously underused lot is reimagined as a civic and corporate space
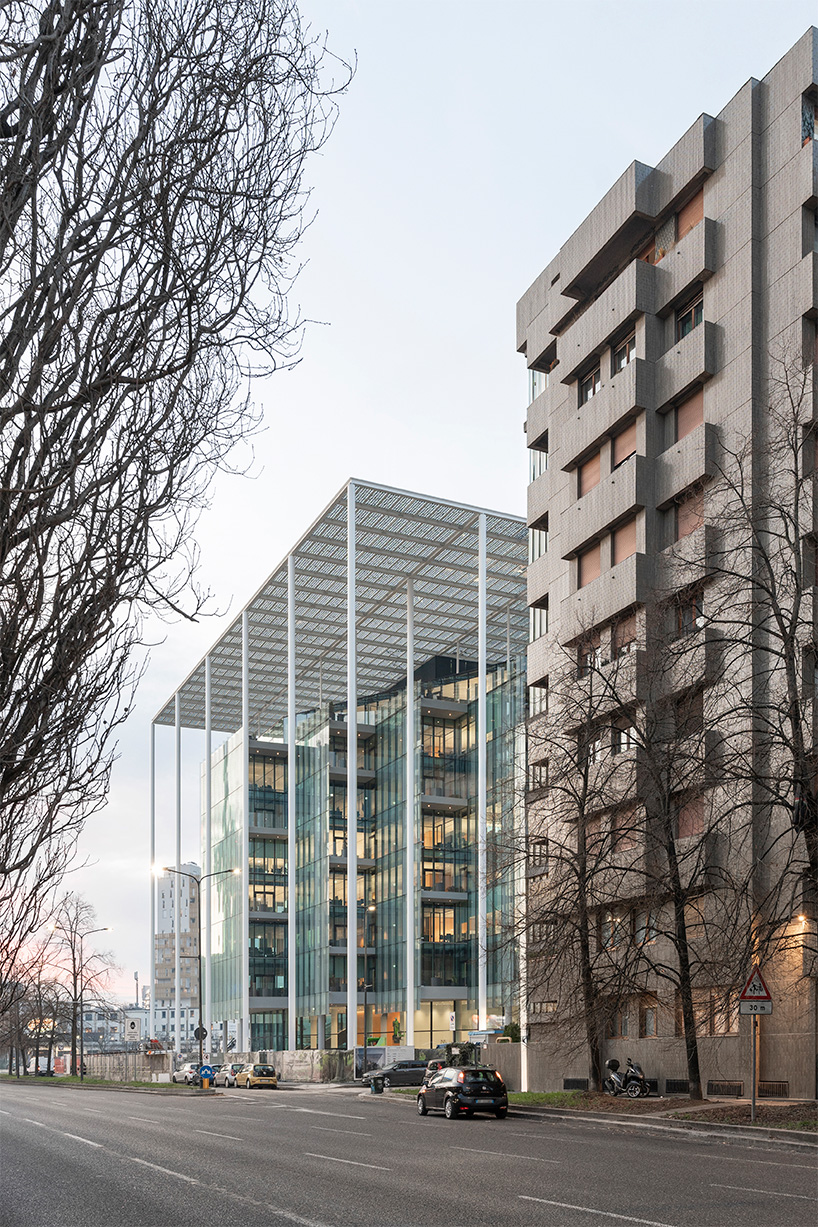
a public plaza is formed beneath the raised volume, open to the city


