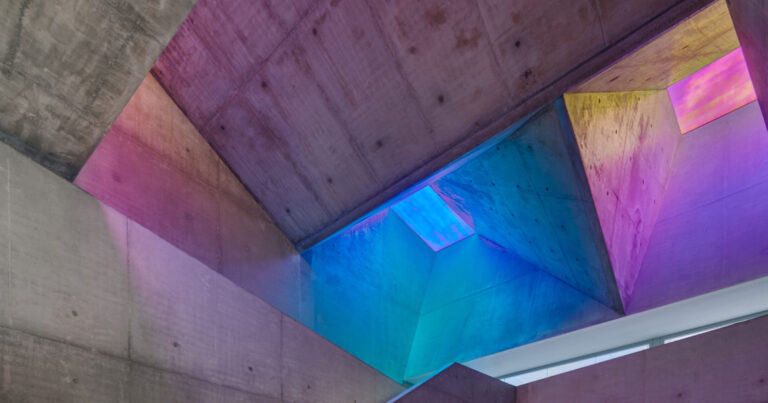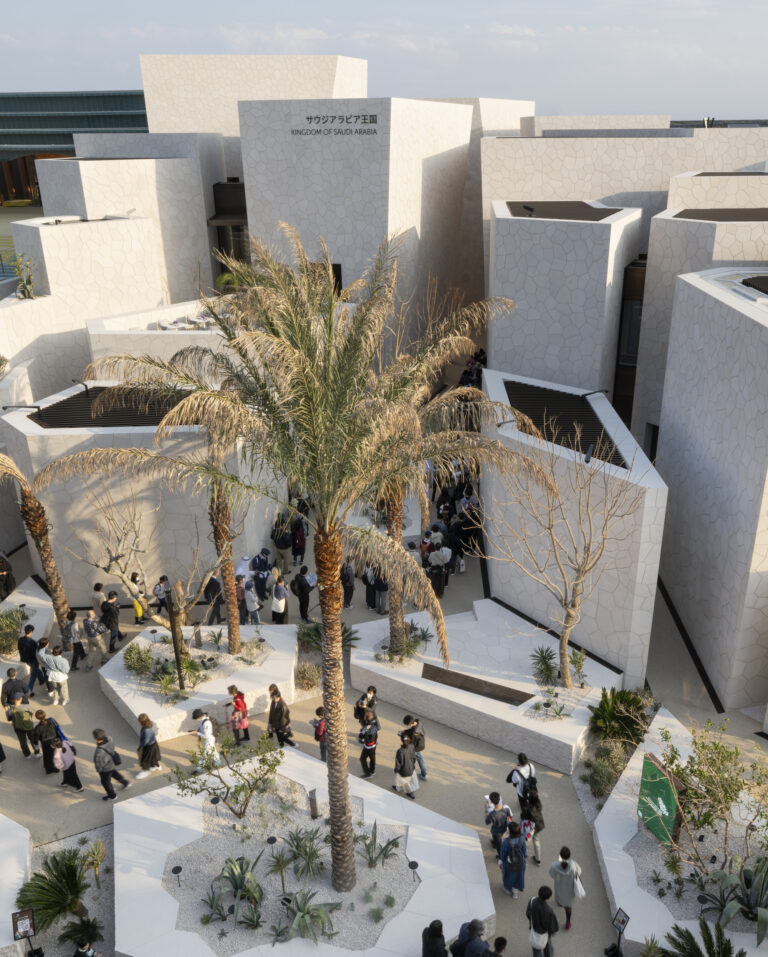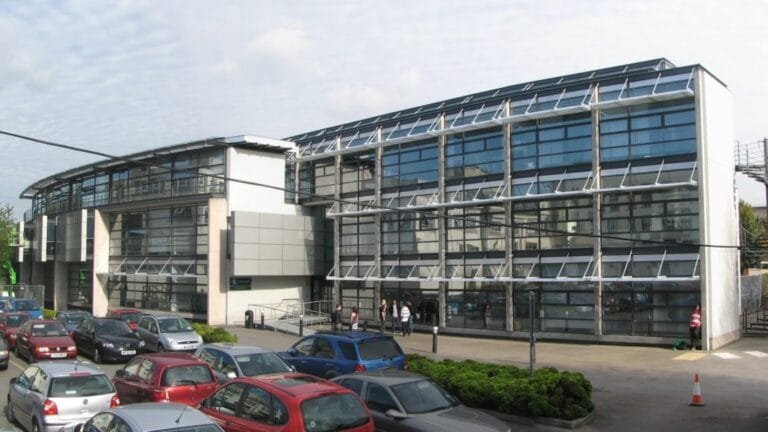Morris Cove by Bates Masi + Architects
✕
Location: Sag Harbor, New York
Project size: 3,325 square feet
Program: A guest house for a family on a narrow peninsula is surrounded by water views on all sides.
Design Solution: The owners’ stewardship of the location inspired Bates Masi + Architects to design a house that improves hydrology, reduces erosion, and mitigates flood risk. The retreat is organized into a series of five discrete pavilions, with an overarching roof structure, that contain the private functions of the house and share an intimate ceiling height and material palette. The spaces between the pavilions are adaptable based on the environmental conditions, creating unique experiences that change with the weather and seasons. Pocketing glass doors offer the pavilions intimacy; when open, public spaces merge with the exterior deck, pavilions become cabins, and halls become connective boardwalks.

Photo © Bates Masi + Architects
The pavilions are centered on courtyard rain gardens, which receive runoff from the sculpted roof. In light rain, water trickles down the copper siding leaving patina patterns over time. In heavier showers, rain arcs down into the gardens in dramatic streams. Concrete retaining wall rings on piles elevated 3 feet above grade form the courtyards’ foundations and act as piers upon which the elevated house sits, reducing its footprint and minimizing the floodwater it displaces. Layers of soil, gravel, and sand within the courtyards act as rainwater storage and filtering devices, preventing erosion and improving groundwater quality.
Structure and Materials: The roof structure sits atop the pavilions, creating a higher ceiling height in the interstitial spaces. The outside walls of these spaces are operable glass doors that completely disappear into the walls when the weather allows, dissolving the barrier between inside and out. The exterior material palette of Ipe siding, decking, and copper soffits continues through these indoor-outdoor public spaces to further eliminate the boundary between exterior and interior.
Additional Information
Completion date: August 2023
Site size: 1.27 acres
Total construction cost: Withheld
Client/Owner: Withheld










Photos © Bates Masi + Architects

Image courtesy Bates Masi + Architects; click to enlarge
Credits
Architect
Bates Masi + Architects
132 N Main Street, 2nd Floor
East Hampton, NY
631-725-0229
www.batesmasi.com
Project Team
Principal: Paul Masi
Partner in charge: Aaron Weil
Design team: Xiao Lin, Jackson Bower, Victoria Pryor
Interior designer:
Bates Masi + Architects
Engineers
Steven Maresca (structural)
Consultants
Landscape architect: Stimson
Landscape install and maintenance: Summerhill Landscape Inc.
General Contractor
Men at Work Construction Corp
Photographer
Bates Masi + Architects
Specifications
Roofing
Elastomeric: Soprema
Windows
Metal frame: Schüco
Doors
Entrances: Schüco
Sliding doors: Schüco
Wood doors: Custom
Hardware
Pulls: Merit Metal
Other hardware: Simonswerk Hinges
Interior Finishes
Cabinetwork and custom woodwork: Custom Millwork
Paints and stains: Decolime Plaster
Resilient flooring: Oak floors
Lighting
Interior ambient lighting: Q Tran LED
Downlights: DGA
Tasklighting: Allied Maker, Juniper Design
Exterior: DG Lights
Dimming system or other lighting controls: Lutron
Plumbing
Faucets: Watermark
Showerheads: Watermark
Basins: Custom
Tubs: Signature Hardware
Toilets: Toto







