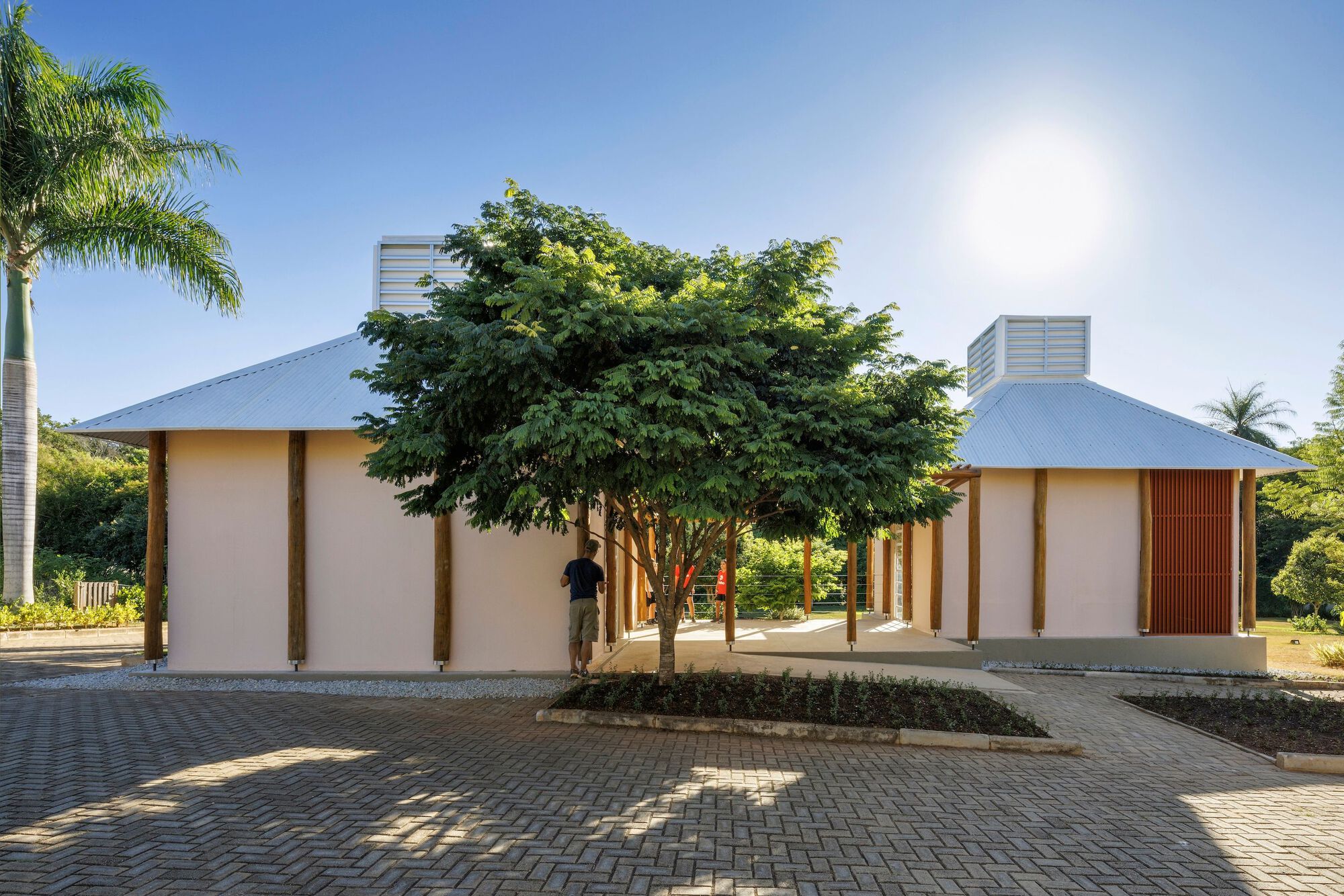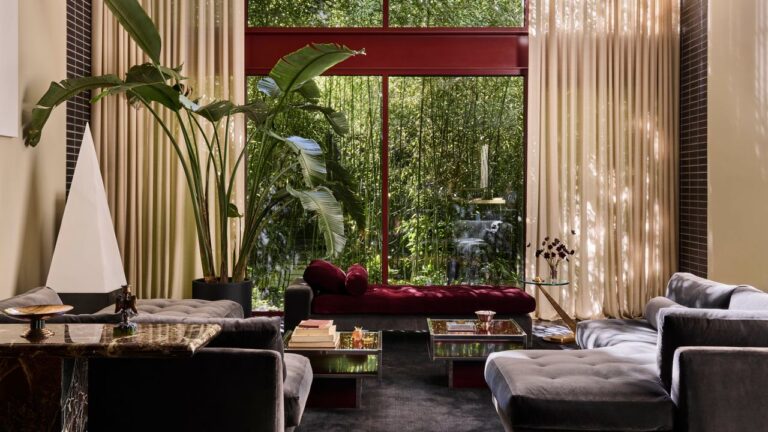Módulo João de Barro School / MACh Arquitetos + BIRI






- Area:
108 m²
Year:
2023
-
Lead Architects:
Marcos Franchini, Nattalia Bom Conselho, Fernando Maculan, Rafael Yanni, Luciana Czechmeister

SPACE as EDUCATOR: THE ROLE OF THE PHYSICAL ENVIRONMENT IN PEDAGOGICAL PRACTICE – Vila Ninho School is a non-profit social initiative located in the Rio das Velhas River Basin, in the Cerrado region of Minas Gerais, within protected environmental areas. Its goal is to offer free, quality education to children in situations of social vulnerability, promoting family strengthening and community development. Founded in 2017, the school operates based on four pillars: educating children, strengthening families, transforming communities and multiplying efficient organizations.



Since 2018, the school has occupied a 14,000m² plot of land in Lagoa Santa, where the first physical structures were installed, such as the Galpão João de Barro. With classrooms, administrative spaces and support areas, the school has begun a planned expansion process, which will occur in phases that started in 2024. The school’s physical project is guided by principles of sustainability, integration with the environment and pedagogical innovation, seeking to transform the built environment into an active agent in the education of children.





The architectural proposal is based on a modular grid of 2×2 meters and construction modules of 36m², allowing flexibility and adaptation of spaces over time. The structure uses materials such as wood, glass, polycarbonate, dry-wall and industrialized systems, promoting rationalization of the work, savings and community participation. The use of wood, for example, allows parents and guardians to contribute to the construction, reinforcing the community’s involvement with the school space.

The design of the space takes into account the environmental comfort and sensory experience of the students. Natural lighting is enhanced by skylights and overhead lights, while soft colors and suitable materials contribute to well-being and energy efficiency. The school uses artificial lighting systems with LED technology and energy efficiency criteria established by INMETRO. It also focuses on the thermal, visual and acoustic performance of the environments, to ensure ideal learning conditions.

The project seeks to integrate the school infrastructure with the local ecosystem. To this end, it proposes the reconstruction of the native flora of the Gallery Forest, which divides the land and makes up the Permanent Preservation Area (PPA), as well as full respect for the distances from each bank of the Capão da Onça Stream. Through a Technical Flora Reconstitution Project (PTRF), seeds will be collected and seedlings of regional species will be produced. A nursery with capacity for 1,072 seedlings will be installed, and students, parents and teachers will participate in the planting of an area of 0.67 hectares, promoting environmental education and a sense of belonging.

The school expansion is divided into sectors, such as the João de Barro Warehouse Sector, which will be renovated with thermal and accessibility improvements. New single-story buildings will be built near the vegetable garden. In the Woods and PPA Sector, educational and cultural modules (library, technology, music, dance and theater rooms) will be installed among the trees, respecting the existing vegetation. Accessibility will be guaranteed by elevated walkways, stairs and slides. The sports court, changing rooms, cafeteria and accommodation for researchers will also be built with appropriate structural solutions, such as metal trusses and ribbed slabs with skylights.

In 2024, construction began on the first two modules of the expansion, with capacity for up to 20 students each, in addition to a connecting module that forms a covered patio with a pergola. This expansion aims to accommodate the school’s growth for at least another two years. The modular system adopted is flexible and allows the spaces to be reallocated in the future for other functions.



All physical interventions are designed to minimize environmental impacts and respect the topography and natural characteristics of the terrain. The pre-existing nature is taken as a starting point for the development of the project, guiding everything from the implementation of the buildings to the choice of materials. The school space is seen not only as a place of teaching, but as an educational tool in itself, where each element of the environment can become an agent of learning and social transformation.


Combining conscious architecture, sustainable practices, quality education and community involvement, the Vila Ninho School project is an example of how the physical environment can assume an essential educational role in contemporary pedagogical practice, promoting not only knowledge, but also citizenship, care for the environment and social responsibility.








