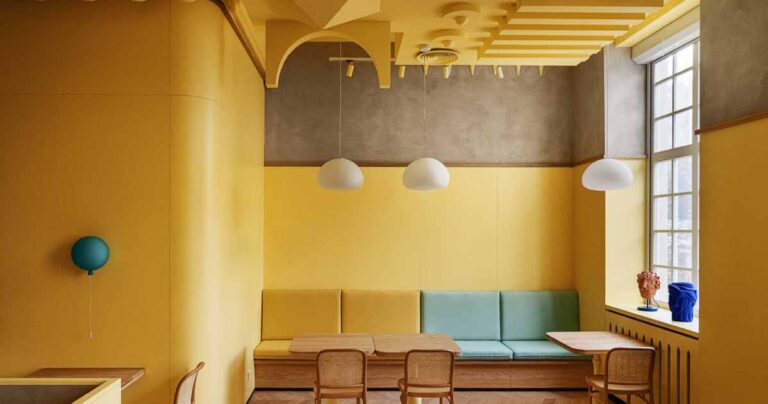meng architects carves buddhist temple out of stone, set on chinese mountains
Meng Architects builds Puming Zen Temple in Rui’an
Meng Architects designs Puming Zen Temple in Bashui Village, situated in a valley between Lianhua and Wamo Mountains in Tangxia Town, Rui’an, Wenzhou City, China. Buddhist culture has historically been embedded in the region, with temples present in nearly every village. The project responds to the request for a contemporary temple that integrates with its surroundings while serving as a functional space for religious practice.
Traditional Chinese Buddhist architecture is typically characterized by enclosed courtyards, axial symmetry, and sloped roofing, an approach influenced by palace architecture since the Han Dynasty. However, the site’s elongated, triangular geometry required an alternative spatial organization. The design takes inspiration from circular forms found in Buddhist elements such as stupas, mandalas, and prayer wheels. Instead of an axial arrangement, the temple is structured around a central circular core, with functional spaces radiating outward.
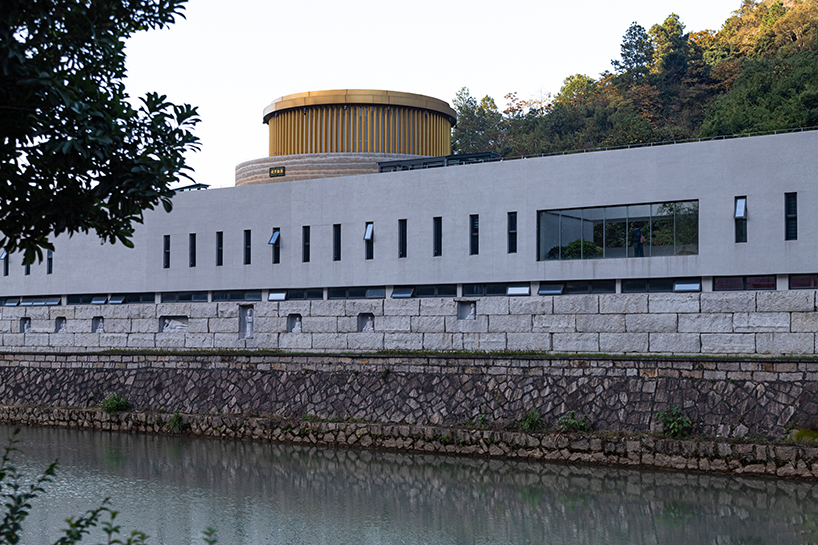
all images by Su Shengliang
Meng Architects draws from Chinese religious architecture
A rectilinear wall along the eastern streamside path establishes an enclosed inner courtyard, optimizing land use while preserving an open connection to the surrounding landscape. The exterior walls of Puming Zen Temple, constructed with locally sourced natural stone, integrate embedded Buddha statues, forming a visual and spiritual connection with the village. The interior provides living accommodations for monks and lay practitioners.
At the southern edge of the site, the design team at Meng Architects positions a mountain gate serving as the main entrance. Below the gate, a mountain spring is channeled into a pond for ritualistic life releases, while above, four suspended boards engraved with the Diamond Sutra define a square gathering space. Visitors ascend a winding pathway, experiencing shifting perspectives that reinforce the spatial sequencing and ritualistic journey characteristic of traditional Chinese temple design.
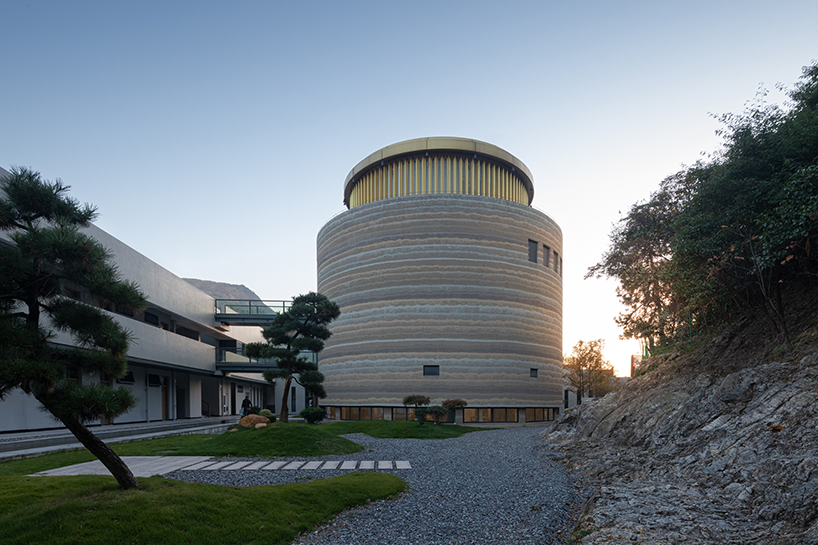
natural stone walls enclose the temple, embedding Buddha statues within the structure
Puming Zen Temple Arranges Layered Spaces for Worship
The central cylindrical volume acts as the focal point of Puming Zen Temple. Unlike conventional layouts that place the Main Hall, Sutra Hall, and Preaching Hall along a horizontal axis, this vertical configuration integrates multiple functions within a singular structure. The outer layer consists of a Thousand-Buddha shrine wall, housing statues relocated from the original temple, while the inner translucent volume contains the Main Hall, where daily rituals and teachings take place. A revolving prayer wheel, suspended from the ceiling with a six-meter semidiameter steel structure, produces subtle chime sounds when rotated.
Below, the Sutra Hall and Preaching Hall serve as shared spaces for religious study and community engagement. Monks use the space for teaching and scripture study, while villagers participate in meditation and sutra transcription.
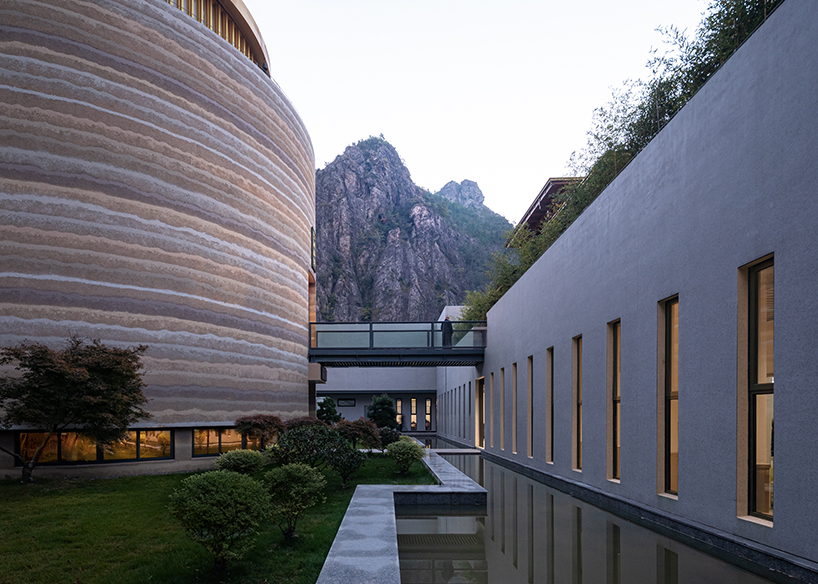
a rectilinear wall defines the courtyard, balancing openness and spatial efficiency
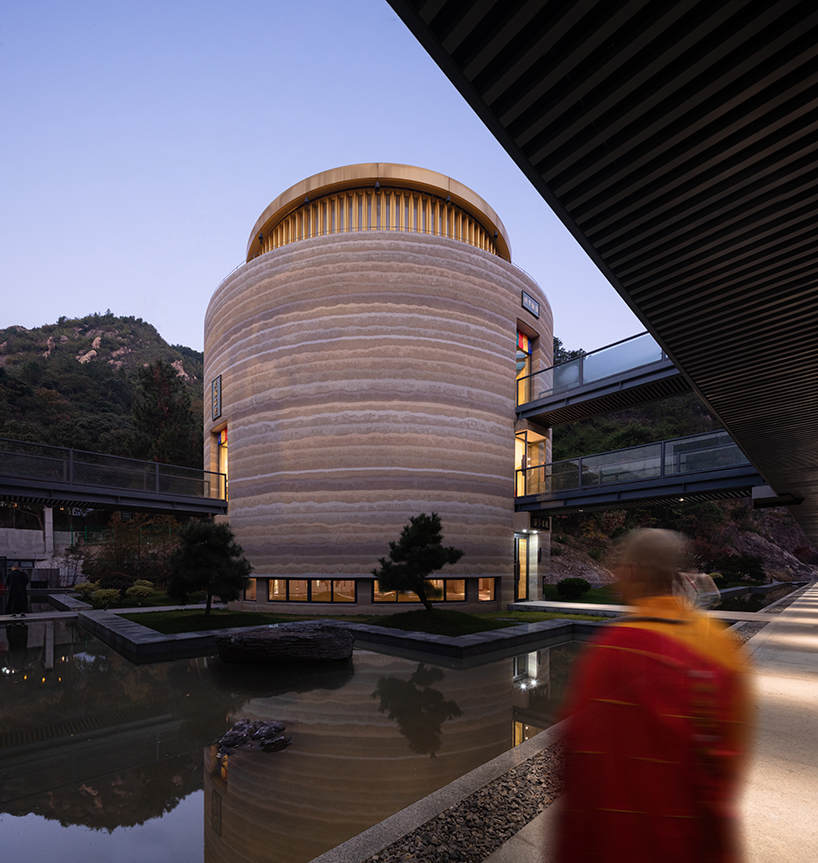
the temple’s core structure features a cylindrical volume housing sacred functions
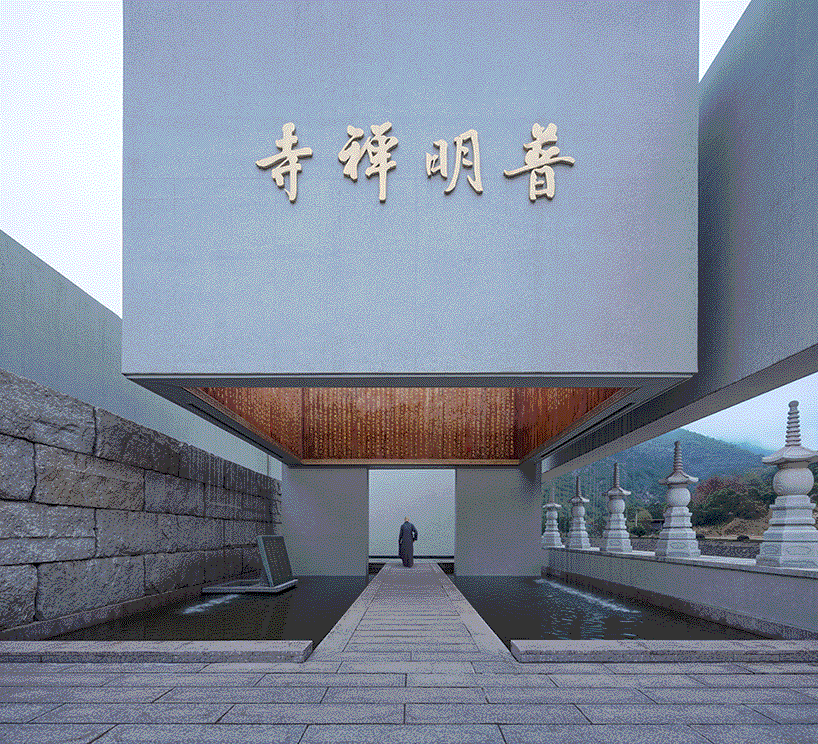
the mountain gate at the temple’s entrance frames a ritual pond and sacred text engravings






