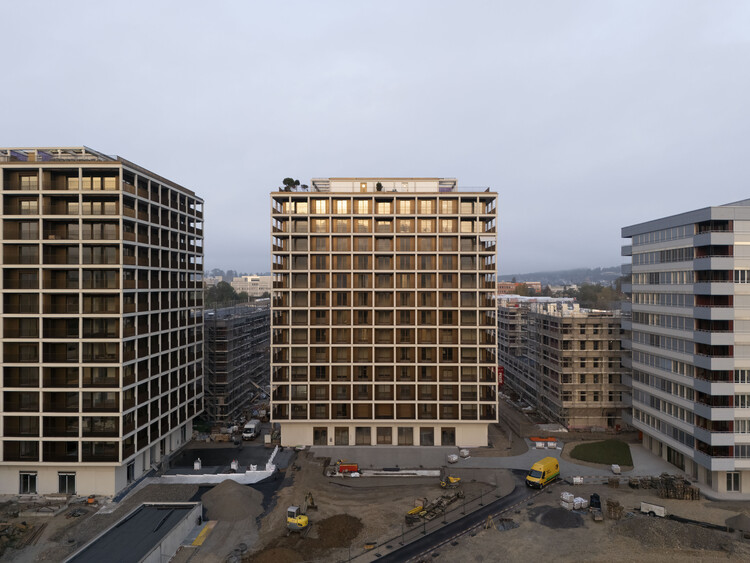Max Towers / Max Dudler






- Area:
26500 m²
Year:
2024
More Specs
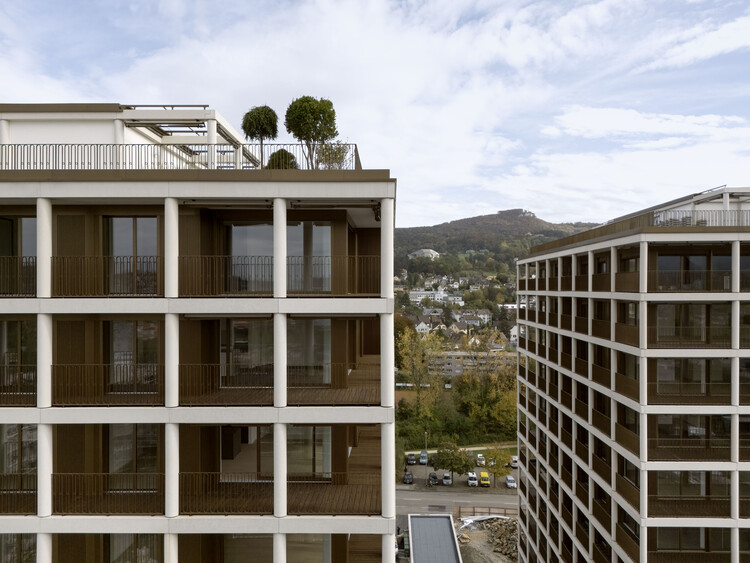
Text description provided by the architects. The two Max Towers are the centerpiece of the residential and commercial quarter Aere, taking shape in the former industrial district of Stöcklin, which spreads between Reinach and Aesch south of Basel. The tower volumes, roughly 40 meters high, are striking for the continuous balconies that surround each level over a recessed ground floor. The girdle of balconies merges the urban flair of high-rise living with the qualities of generous garden space associated with a family house.
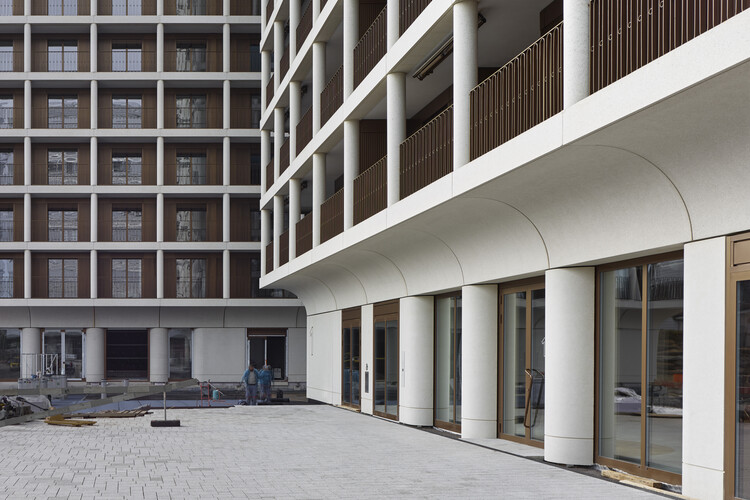
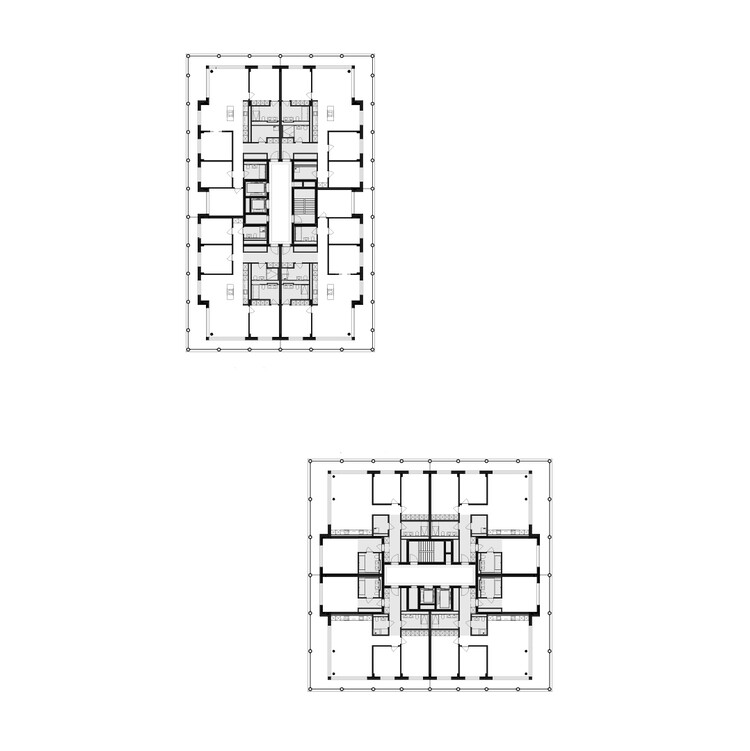
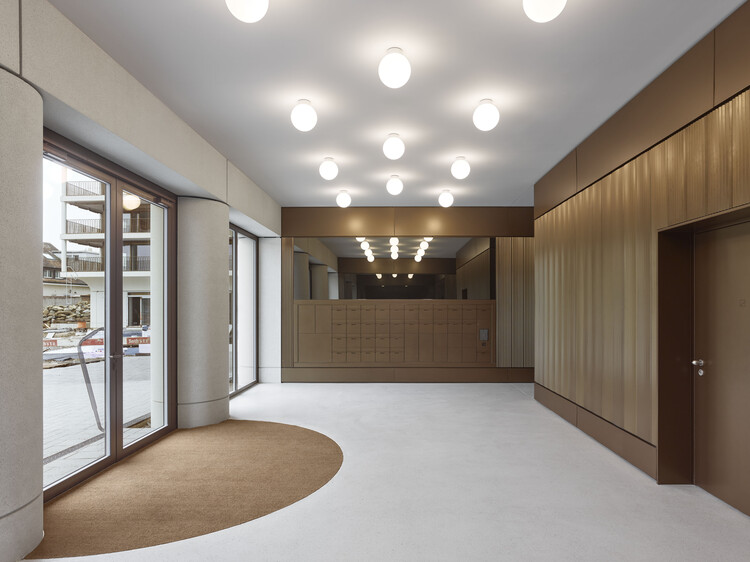
The tectonic arrangement is completed on the outside by a mantle of solid columns with cornices integrated into monolithic ceilings. The inner façade behind these constitutes a second skin, benefiting from greater liberty as it steps forward and back to generate an efficient footprint. This meandering balcony zone enlivens the relationship between indoors and outdoors while serving as a filter and as a layer of flexible space.
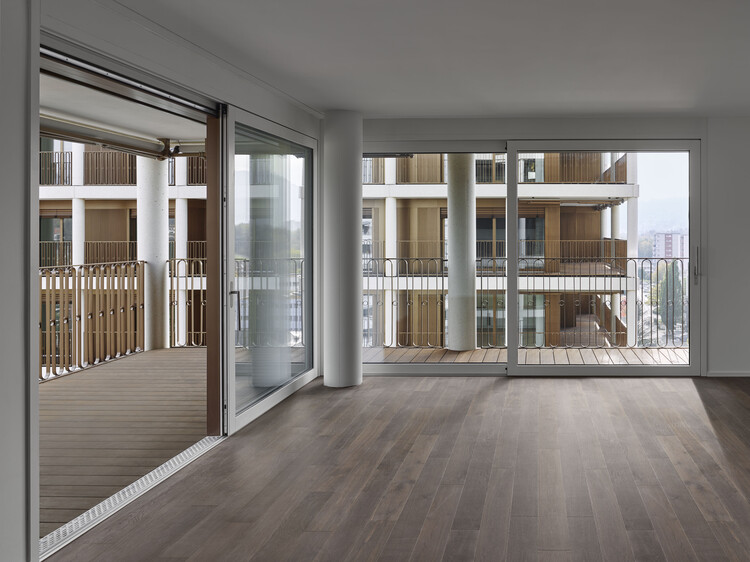
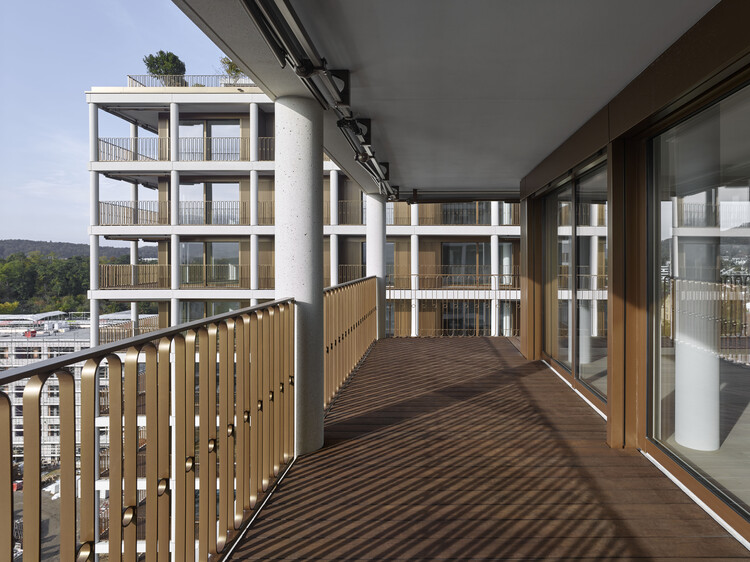
The entrance hallways in Tower 2 create an arrival zone and link the public space outside with the central garden that forms an open yet shielded hub for the new quarter.
