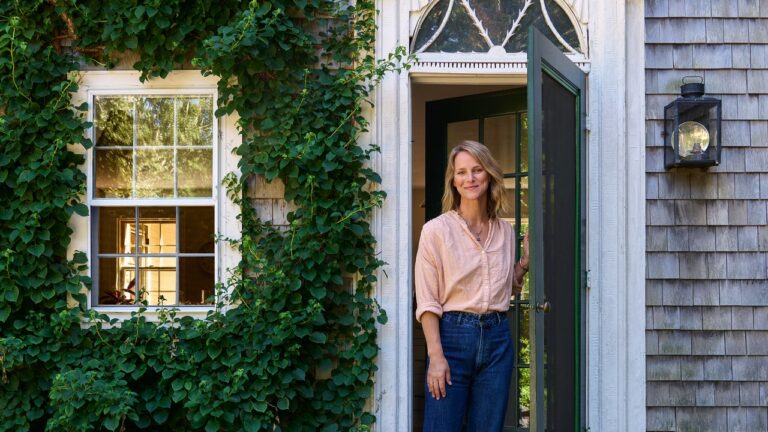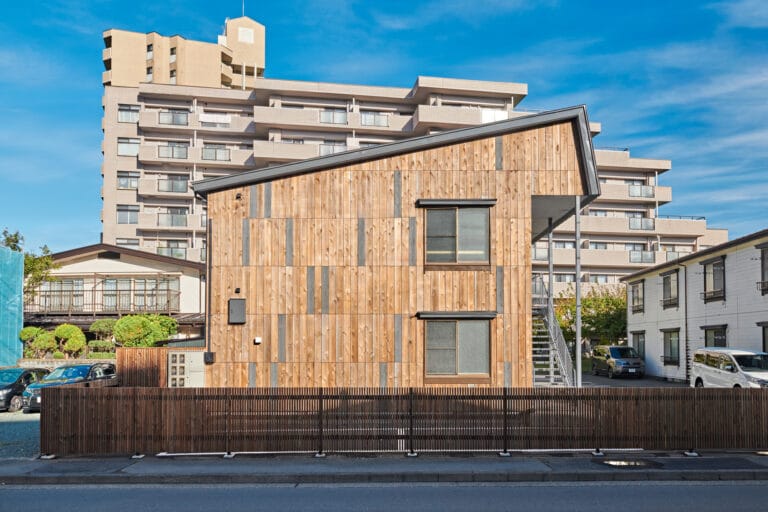KPF’s Design for the New TP-Link Headquarters in Shenzhen Emphasizes Connectivity
Corporations often spend a fortune hiring consultants hawking the latest advice on achieving departmental synergies, from the newest project management software to nebulous company culture recommendations. But, at the end of the day, the most straightforward solution for the mingling of disciplines is to simply place sometimes-siloed employees together in the same space.
The new 688,000-square-foot headquarters of TP-Link, a global technology company that designs and manufactures network equipment and smart home products, does just that. Located within Shenzhen High-Tech Industrial Park, an approximately 4.5-square-mile district near the Chinese city’s waterfront and numerous belts of parkland, the building was designed by Kohn Pedersen Fox Associates (KPF) with structural engineering services from Arup and completed in April. Its flexible spaces and 30-story atrium with undulating balconies respond to TP-Link’s desire that its new corporate home encourage collaboration between the traditionally divided engineering and design departments while maximizing daylight and natural ventilation.
“There are many different sides to any technology company, and they all have unique programmatic demands” explains KPF principal Marianne Kwok. “Here, there are floor plates that can be used by any division, and, through design, a culture of being familiar with who you are working with.”
The headquarters comprises two, distinct rectangular volumes—clad in glass, terra-cotta, and perforated metal—linked together by the full-height, glazed atrium. The first and second floors are quasi-public, with a café, 180-seat auditorium, and meeting spaces welcoming visitors and employees alike. Rather than bifurcate the office floor plates above by professional role, each half of the building, nearly 6,500 square feet and column free, is fitted with both computer lab facilities and desk-oriented work areas. The setup allows for a certain fluidity between departmental zones, and, hopefully, intellectual cross pollination. In a bid to promote a kind of flattening of divisions and ease of access, a cafeteria is located at the center of the building. The tower is topped by a terrace open to employees, and there are plans to add an amphitheater to the top floors.

1

2
The atrium balconies are linked together by bridges (1). They join together intermittently to form structural diaphragms and points of fire egress (2). Photo © Virgile Bertrand

3

4
The office spaces include computer labs and desk-oriented work zones (3). The balconies are furnished with informal work spaces (4). Photo © Virgile Bertrand
The atrium balconies, linked by bridges, alternate layouts and configurations to optimize sun exposure and reduce glare. At intermittent levels, they join to serve the dual purpose of code-mandated fire egress and structural diaphragms between the two volumes. The tectonic role of the diaphragms is supplemented by structural steel beams that run crosswise to help stiffen the cable-stayed atrium walls. Both the balconies and diaphragms are furnished with flexible workspaces, high tables, and soft seating for informal collaboration and gathering.
The building’s mechanical systems are normative, although they stand out for their passive strategies. Fresh air flows through approximately 18-by-148-inch operable windows placed behind the perforated metal soffits, that, with exposure across three elevations, provides cross ventilation. The center of the atrium, away from the collaborative spaces, is unconditioned, dramatically reducing energy demand.

5

6
The balconies are configured to maximize daylight and visual interaction (5). The building is composed of two distinct volumes, with column-free floorplates, linked by the atrium (6). Images courtesy © KPF, click to enlarge
Realizing the open floorplates and soaring atrium required out-of-the-box thinking. The structural core is placed on the east elevation rather than at the building center to make room for the tower’s many balconies. The heavy lifting of the building core, with its thick jackets of concrete, primarily encircle restroom embankments at each level, freeing up the eastern face of the tower’s elevator shafts and stairwells to be entirely glazed. Concrete perimeter columns are spaced nearly 15 feet apart to support, with the help of crossbeams and the building core, the floorplate’s nearly 60-foot, column-free spans.

Within the building side core, the eastern faces of the elevator shafts and stairwells are glazed. Photo © Virgile Bertrand
“The client was clear they didn’t want a solid, concrete core as a back wall,” explains Arup principal David Farnsworth. “Our solution shifted the shear walls inward for greater daylight and outward views for the tenant spaces.”
The headquarters is the first of three projects designed by KPF for TP-Link. Currently under construction in Shenzhen is the 1.34-million square-foot TP-Link LXD building, which, similarly, will feature three buildings linked together by communal spaces and ascending landscaped terraces. Designs are also underway for a research and development building in Hangzhou.
Video by Rex Zou, courtesy KPF







