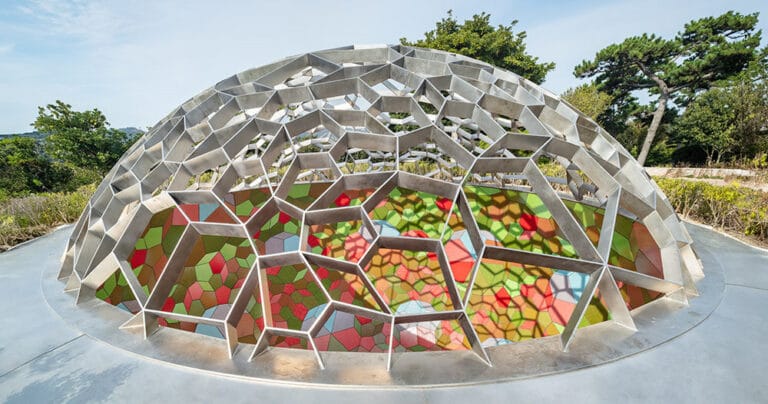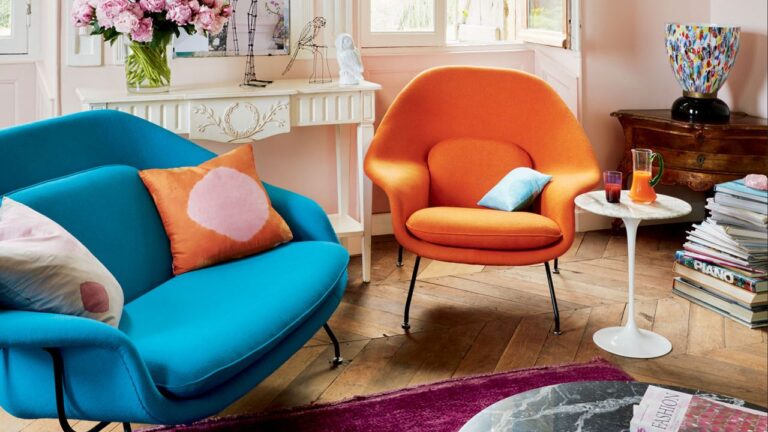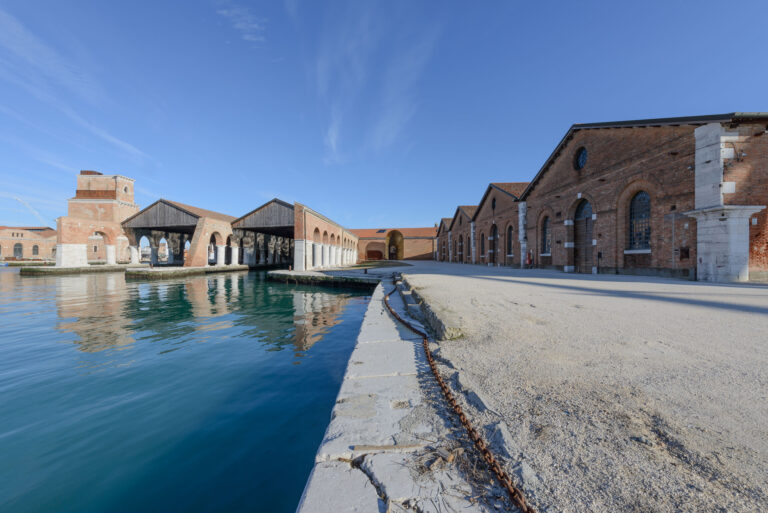Designing with Precision: The Art of Ibrahim Joharji’s Bespoke Residences
Introduction: Architecture as a Dialogue
For Ibrahim Nawaf Joharji, architecture is more than creating spaces it’s about crafting narratives. His work reflects a harmonious balance between client aspirations and innovative design principles, rooted in meticulous collaboration. Each project stands as a dialogue between Joharji’s expertise and the unique needs of his clients, ensuring that every residence is as distinct as its owner.
1. The Collaborative Process: From Vision to Reality
Joharji’s design process begins with in-depth consultations, where he delves into the client’s vision, lifestyle, and functional needs. This collaborative stage lays the foundation for a clear design language that guides the project.
Throughout the design and construction phases, Joharji emphasizes transparency. Regular reviews with clients ensure alignment at every step, from selecting materials to refining interior layouts. This iterative process not only fosters trust but also allows clients to see their ideas take shape in real-time, resulting in a truly bespoke residence.
2. MABK Villa: Layered Simplicity
- Location: Al Basateen District, Jeddah
- Area: 450 square meters

The MABK Villa showcases how design simplicity can achieve complexity. The L-shaped structure was designed to create a sense of openness while maintaining privacy for its occupants. Its defining feature vertical aluminum louvers serves both aesthetic and functional purposes, reducing solar heat and adding rhythmic depth to the façade.
During the construction process, mockups of the louvers were presented to the client to ensure alignment with the original vision. Joharji’s team utilized advanced tools to integrate these elements seamlessly with the building’s structural framework.
3. AMA Infinity Villa: A Sculptural Masterpiece
- Location: Jeddah
- Area: 750 square meters

AMA Infinity Villa embodies the concept of form following function. Born from the client’s desire for an unconventional residence, Joharji developed a design inspired by the infinity symbol. This bold vision required extensive material trials and innovative structural solutions.
During the building phase, detailed progress reviews with the client ensured that the sculptural curves and intricate angles remained true to the concept. Custom wooden molds were crafted to achieve the smooth arcs, demonstrating Joharji’s dedication to precision.
- Notable Feature: The project’s environmental sensitivity, integrating ventilation and sunlight pathways, was tested through simulations before construction.
4. NIJ Housing Complex: Overcoming Terrain
- Location: Mountainous area near Jeddah
- Area: 3,000 square meters

The NIJ Housing Complex posed unique challenges due to its rugged granite terrain. Joharji transformed these difficulties into opportunities by incorporating the natural stone into the design, blending the structure with its environment.
Client involvement was pivotal during site adjustments, ensuring that the layout maximized both views and privacy. Every modification was discussed and agreed upon, highlighting Joharji’s commitment to collaboration and adaptability.
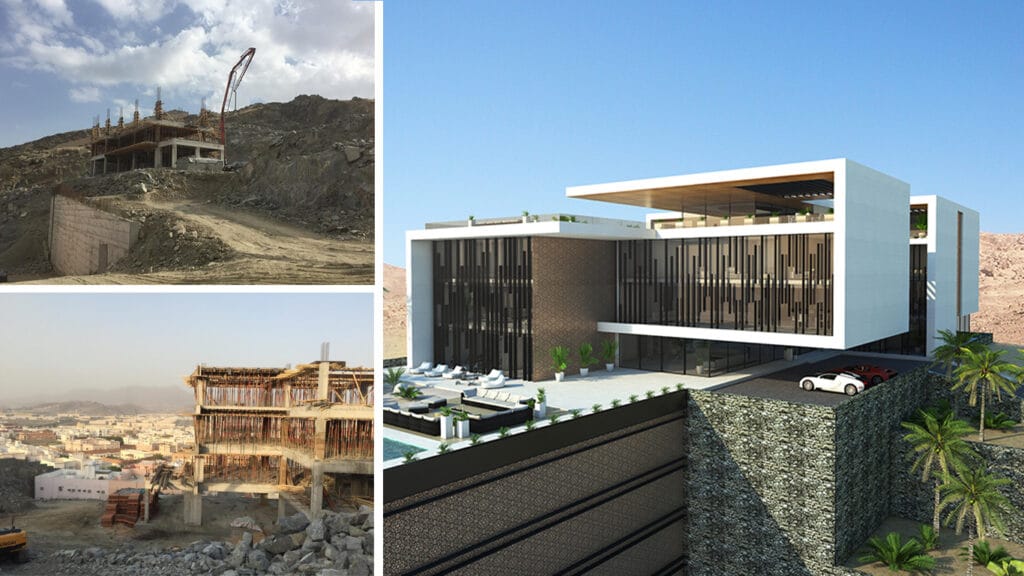
5. Luxury Villa: Compact Elegance
- Location: North Jeddah
- Area: 250 square meters

The Luxury Villa demonstrates how small spaces can still deliver grandeur. Joharji’s focus on high-quality materials and a minimalist design approach resulted in a residence that feels both intimate and luxurious.
During the design stage, material samples and 3D models were presented to the client for approval, ensuring every element aligned with their vision. The meticulous attention to detail, from the marble finishes to the panoramic glass facades, exemplifies Joharji’s dedication to perfection.
Conclusion: Redefining Client-Centric Architecture
Ibrahim Joharji’s approach to design and construction exemplifies the power of collaboration. His ability to listen, adapt, and refine ensures that each project is not only architecturally significant but also deeply personal. Through rigorous review stages and precision in execution, Joharji delivers residences that are as functional as they are inspiring.
His work serves as a testament to how architecture, when approached as a dialogue, can transcend expectations and create lasting impressions.
Ibrahim Nawaf Joharji is not just an architect; he is a comprehensive creator who redefines the architectural process from concept to completion. His rare approach of seamlessly combining design and construction under one vision sets him apart in an industry often divided between the two. Known for his distinct style of tailoring every project to reflect the identity of its owner, Joharji delivers homes that are both deeply personal and architecturally groundbreaking. It’s no surprise that his firm proudly bears his name, symbolizing a legacy of innovation, precision, and a commitment to crafting spaces that tell unique stories.
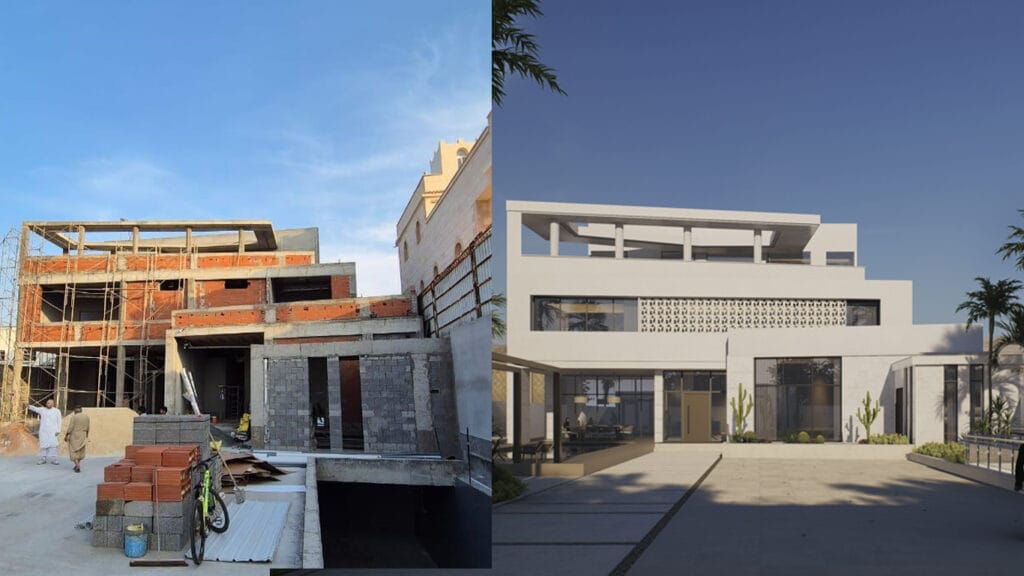
MFJ Mansion: Geometric Elegance by the Sea
Perched on a prime coastal location, the MFJ Mansion is a modern geometric masterpiece that embraces its natural surroundings. Designed to maximize sunlight and sea views, the structure features sharp lines and bold geometric forms that reflect a contemporary architectural language.
The design takes full advantage of the site’s orientation, with expansive glass facades that invite natural light while framing panoramic views of the water. The interior spaces are fluid and open, creating a seamless connection between the indoors and the outdoors. Every detail, from the angular rooflines to the carefully positioned openings, has been meticulously crafted to harmonize with the elements of the sea and sun.
MFJ Mansion showcases Joharji’s ability to balance modernity with functionality, delivering a home that is as visually striking as it is deeply connected to its environment.




