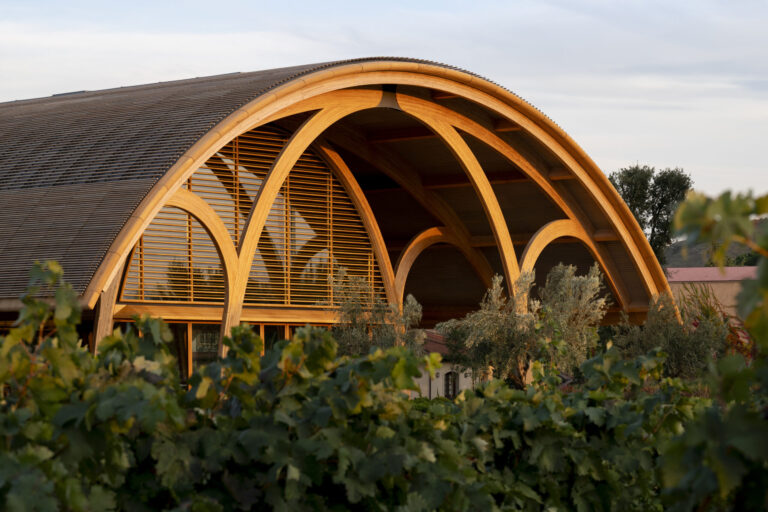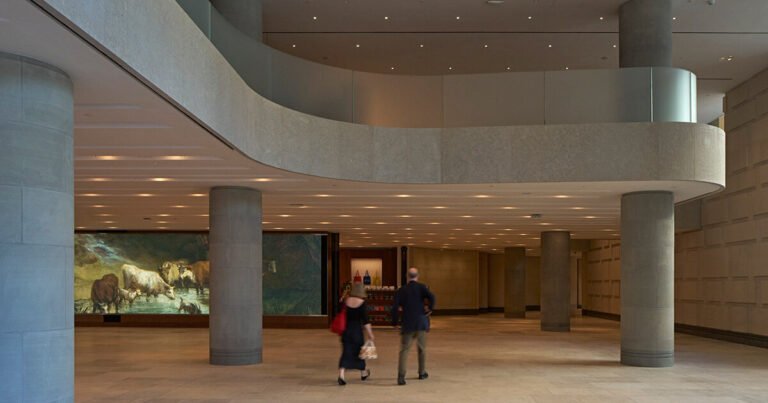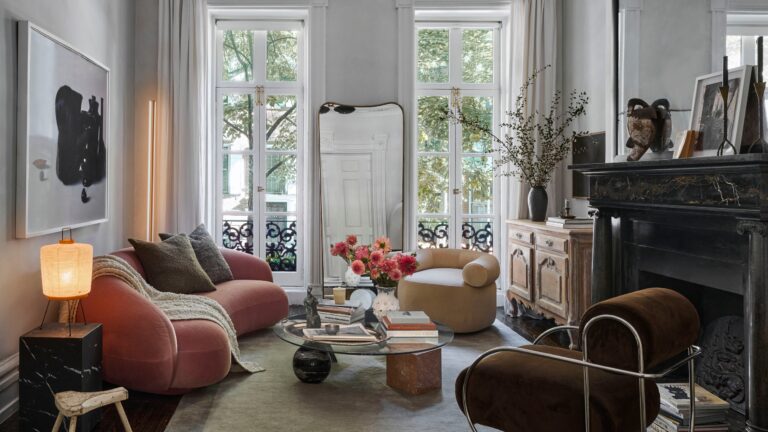Giannone Petricone’s Renovation of a 200-Year-Old Toronto Villa Blends History and Innovation
✕
Seen only from the outside, the front and back of the Snider House, in North Toronto, could not be more different. The stately redbrick main facade, set back from the street, and the sinuous glass addition at the rear appear Januslike: staid, grand, and historical on one elevation, but adventurous, ephemeral, and decidedly contemporary on the other. However, this dichotomy is superficial—an oversimplification of a sophisticated and thoughtful approach to the revitalization of a nearly 200-year-old house.

1
Behind the historic facade (1), spaces such as the living room (2) have tall base moldings and deep window surrounds made of solid surfacing. Photos © Scott Norsworthy, click to enlarge.

2
Built in 1828, the house is named after its first occupant, William Snider, the son of a British Loyalist who fought in the American Revolutionary War and eventually settled here. Snider replaced a log cabin his father had erected on the site, then surrounded by farmland, with a redbrick cottage, ultimately expanding it into a Regency-style villa. The two-story (plus attic) house today sits in the middle of leafy suburbia, on a deep but narrow lot, among Georgian- and Tudor-style residences. When it was bought in 2017 by its current owners—a couple with two children—the house had dated 1980s interiors, decorative elements on the exterior that had deteriorated or been replaced and changed over time, and, at the rear, a hodgepodge of additions on shallow foundations, explains architect Pina Petricone, cofounder of Giannone Petricone Associates, the Toronto-based firm hired to renovate and expand it.
As the oldest surviving house in this part of the city, the building has heritage status, which meant that the work would include restoring the primary and side facades—an assignment Giannone Petricone, known for its inventive projects spanning from preservation and reuse to new construction—undertook with great care. In collaboration with conservation consultant ERA Architects, the firm meticulously refurbished or recreated such original details as the front door, with its intricate sidelights, porch spindles and pickets, and the cornice’s brackets and replaced the windows with high-performance replicas.
At the back, where the architects had more freedom, they “scraped away the barnacles,” says Petricone, referring to the earlier appendages. In their place, they designed a two-story addition, almost entirely enclosed in an undulant ribbon of glass, overlooking a deck and swimming pool. The glazed veil of argon-filled units, fabricated in Spain and hung from above like a curtain wall, define a family room and kitchen on the first floor. On the upper level, the glass bifurcates and steps back, surrounding the primary bedroom and bath.

3

4
Upstairs, the glass ribbon defines the primary bedroom (3) and its bath (4). Photos © Scott Norsworthy
Within the 19th-century shell, where few original elements remained, the architects created an environment that is not slavishly historical but one that, Petricone says, is “a better version of itself.” For instance, they enhanced the “fitness” of the house’s envelope, insulating the masonry from the interior, and, in so doing, increasing the finished wall thickness from 11½ to 15½ inches. The new heft not only provides improved thermal performance, but it also makes the structure feel even more authentically old. One can appreciate this accentuated solidity in the dining and living rooms, located on either side of the house’s center stair hall on the first floor. There, with the double-hung sashes pushed toward the exterior, the deep window surrounds are made of smooth white solid surfacing, as are the extra-tall base moldings—moves that help intensify the sense of weightiness.

The opening above the stair has been enlarged and curved. Photo © Scott Norsworthy
Although the ambience in the front part of the house is formal, traces of the addition’s more expressive DNA are evident. One example is the cloud-shaped pendants above the dining table. Another is the opening above the stairway in the first-floor ceiling. Originally configured with little headroom, the opening has been enlarged, with an edge that swoops organically. The stair’s wood handrail, supported by slanted balusters whose angle matches that of the risers, ends in a snaking leather-wrapped coil. On the second floor, where there are two bedrooms in addition to the primary one (a fourth bedroom has been created in the former attic), the curved surfaces, made of drywall, continue, subtly sculpting the walls of the hallway. These playful details, says Petricone, are like “escaped” parts of the addition.

5
Tactile finishes include walnut millwork in the kitchen (5) and blue felt in the family room (6). Photos © Scott Norsworthy

6
These runaway bits serve to stitch the historic portion of the house to the addition, as do the interior finishes. Throughout, they are warm, inviting, and tactile, but also durable. Wide-plank white oak covers the floors; gray book-matched marble with brown veining clads the living room fireplace; walnut millwork with rounded corners helps mark the threshold between the dining room and the kitchen; and a deep blue felt covers the family room walls. Even the undulant glass skin, despite its delicate appearance, is quite robust, says Petricone.
The reincarnated Snider House is many things at once, achieving a rich layering of ideas. The residence is respectful of history, renovated with appropriate gravitas. But it is also luxurious and lighthearted, as well as comfortable—perfectly suited for 21st-century life.
Click plans to enlarge

Credits
Architect:
Giannone Petricone Associates — Ralph Giannone, Pina Petricone, Leo Lin, principals; Andria Vacca, Carlo Odorico, senior associates; Serafina Korovina, Elisa Nicoletto, Nicole Tomasi, Peter Bohdal, Mahsa Tamadonfar, project team
Consultants:
Cucco Engineering + Design (structural); ZAAB Consulting (mechanical); ERA Architects (heritage)
General Contractor:
Towerhouse Limited Construction Management
Client:
Withheld
Size:
4,700 square feet
Cost:
Withheld
Completion Date:
September 2024
Sources
Curtain Wall Aluminum Frames:
Antamex/Quest Windows
Curved Glass Units:
Cricursa
Metal Roofing:
Rheinzinc
Solid Surfacing:
Corian
Wood Decking:
Kebony
Felt Ceiling and Wallcovering:
FilzFelt, Woeller
Bathtubs/Showers:
Kohler, Antonio Lupi, TOTO
Paints and Stains:
Benjamin Moore
Lighting:
A-N-D Light, LZF Lamps, Molo Design, Herman Miller, GPA, VISO, Delta Light




-768x408.png)

