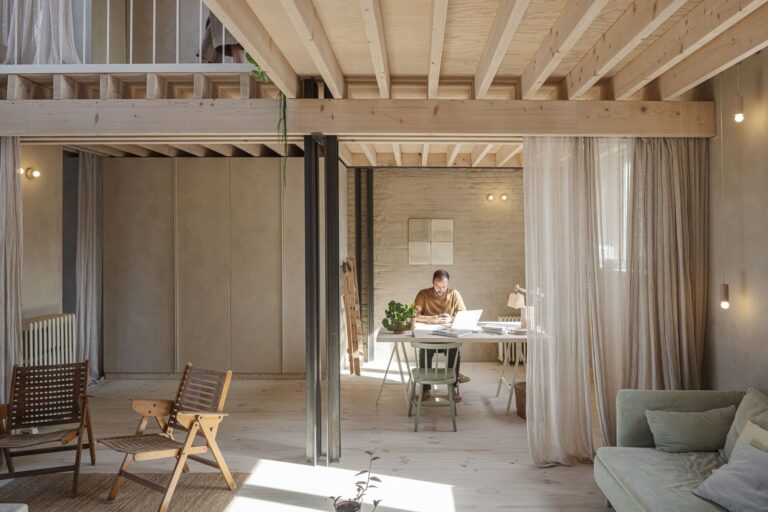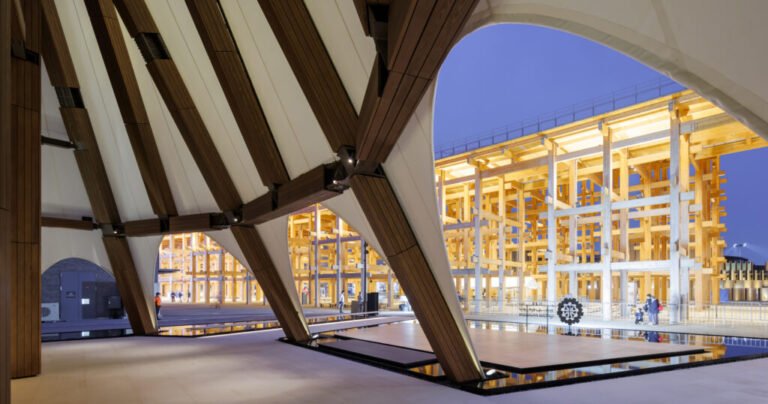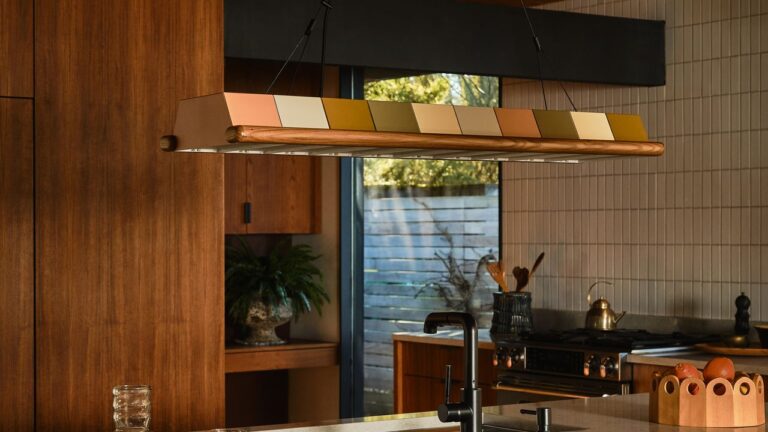Design Vanguard 2025: Sala Hars
The founders of Sala Hars like to joke that their base in Mexico City is a natural midpoint between their hometowns—though it is hardly convenient for either. Juan Sala grew up 2,000 miles away in Colombia, while Douglas Harsevoort hails from distant Wisconsin. Nevertheless, the pair found more significant advantages in their adopted home, where they have worked since graduating. Low living costs gave the fledgling office time to develop its approach without compromise. And in a city equally rich in both heritage and youthful energy, the duo saw a reflection of the qualities they seek in their own work.
A common interest in the creative potential of history created an immediate bond when the partners met at the GSD, each having followed a peripatetic route to Harvard: Sala had studied in Bogotá and New York, and worked for Toyo Ito in Japan, while Harsevoort’s path took in the Midwest, the Bauhaus in Germany, and the L.A. office of Johnston Marklee, where he enjoyed frequent conversations on the use of references, informed by an “incredible” studio library. Both continued to roam while at Harvard, with Harsevoort, 36, completing an exchange at ETH Zurich, and Sala, 34, spending a year with Herzog & de Meuron, whose ability to find unexpected beauty in the everyday remains a touchstone.

Tiempos Shop
For a clothing store in Mexico City, Sala Hars used elliptical portals to create an engaging and dynamic experience. The device lures passersby inside and provides flexibility in terms of displaying a changing collection. Photo © Arturo Arrieta
“We were in constant dialogue from the moment we met,” recalls Harsevoort. Drawing on the past, they agreed, offered a way to counter the rapid churn of stylistic fads and to root buildings in their place. Sala characterizes their ethos as a “commitment to architecture as a meditation on tradition, while creating work that is indisputably of its time.”

Sushi Yoshinaga
In the same building as Omasake Bar and designed for the same clients, this sushi restaurant is the upscale sibling with elegant manners and refined taste. Here the chef takes center stage behind a wood sushi bar, and the minimalist design emphasizes every little detail—from the chopsticks holder to the cast-metal vase holding a single flower. Photo © 11H45
A joint thesis project segued into the foundation of their namesake firm while still in school. (Harsevoort’s name was truncated for pleasing symmetry). Seven years on, their enthusiasm for the great treasure trove of historical precedent remains palpable, even if that source material finds distinctly contemporary form in their designs. Explanation of the studio’s work is peppered with scholarly footnotes, from the Egyptian influence on classicism to the quirks of Palladian villas. The architects are quick to point out, however, that their approach is coupled with an equal concern for the way buildings are made.

1
Zoī Vendome (1 – 3)
A new type of facility combining health screening with therapeutic bath treatments, this project near Place Vendôme in Paris breaks free of the stuffy medical typology. Instead it is rendered in a modern Baroque style, with theatrical touches of light-and-dark contrasts, plus an Art Deco use of materials such as wood and black stone. Photo © 11H45

2

3
After some lean, competition-heavy years spent exploring riffs on Japanese pagodas in black concrete, German modernism in bulbous glass, and myriad recompositions of the pitch-roofed house, success came with a string of projects in Paris. At Zoī, a preventive medical center on the Place Vendôme, Sala Hars eschewed conventional antiseptic sterility, aiming instead for the sensuous intimacy of Baroque interiors. This honeycomb of softly curved cells lined in a warm wood, mosaic, and black volcanic stone appears both archaic and radically novel. For a tiny sushi restaurant, the architects looked both to French churches and Japanese teahouses, producing a coffered wooden ceiling with the sharp pleats of origami. “Many references were synthesized through a constant process of distillation,” says Sala. “In the end, it achieves a maximal effect with minimal means.”

4
Casa Ruina (4 & 5)
This weekend retreat, currently in design, is organized as a series of discrete pavilions. Each features a central cylindrical space with projecting bladelike walls, which are punctuated by triangular apertures. Images © Sala Hars

5
The portfolio is now looking healthy. In Paris, Sala Hars’s first house is under construction, and the firm is starting work on a clothing store. Another medical center is destined for London. And in a step-up in scale, a 30-unit mass-timber housing project with subtly ornamented brick facades, approaching completion in Wisconsin, is intended to prove that better architecture is possible within the tight constraints of the middle-class market. For Sala Hars, it seems, seeking continuity with the past promises a bright future.

Juan Sala and Douglas Harsevoort. Photo © Ana Hop
FOUNDED: 2018
DESIGN STAFF: 7
PRINCIPALS: Juan Sala, Douglas Harsevoort
EDUCATION:
Sala: Harvard Graduate School of Design, M.Arch. II, 2018; Pratt Institute, B.Arch., 2015
Harsevoort: Harvard Graduate School of Design, M.Arch. I, 2018; University of Minnesota, BS in Architecture, 2012
WORK HISTORY:
Sala: Herzog & de Meuron, 2016–17; Toyo Ito & Associates, 2012
Harsevoort: Johnston Marklee, 2018–19, 2012–14
KEY COMPLETED PROJECTS:
Zoī Vendome, 2024; Omasake Bar, 2023; Sushi Yoshinaga, 2023; Sushi Shunei, 2021 (all in Paris); Tiempos Shop, 2024, Mexico City
KEY CURRENT PROJECTS:
Christen Flagship; A House, A Cathedral (both in Paris); Casa Ruina, Puerto Escondido, Mexico; Zoī London, UK; Vanilla Housing Development, Madison, Wisconsin
salahars.com







