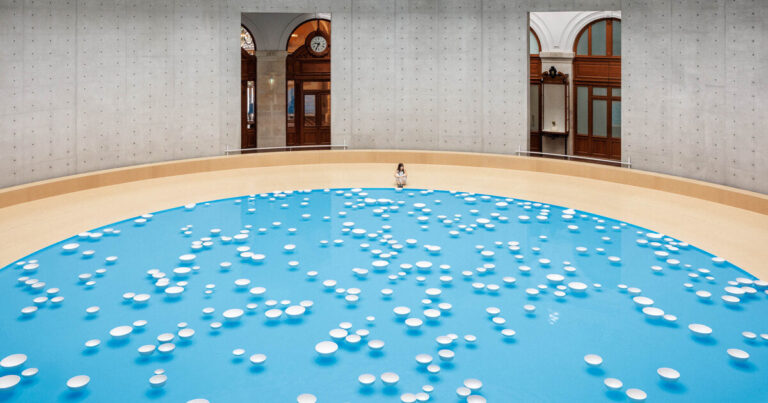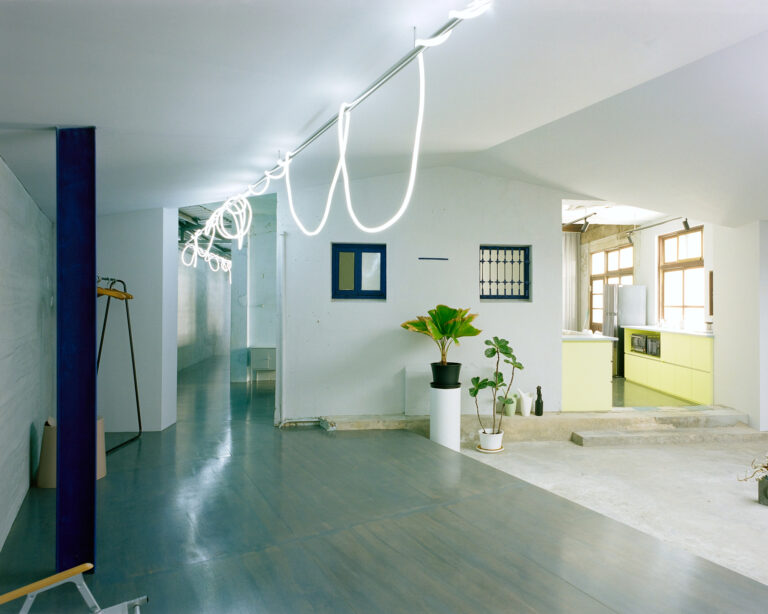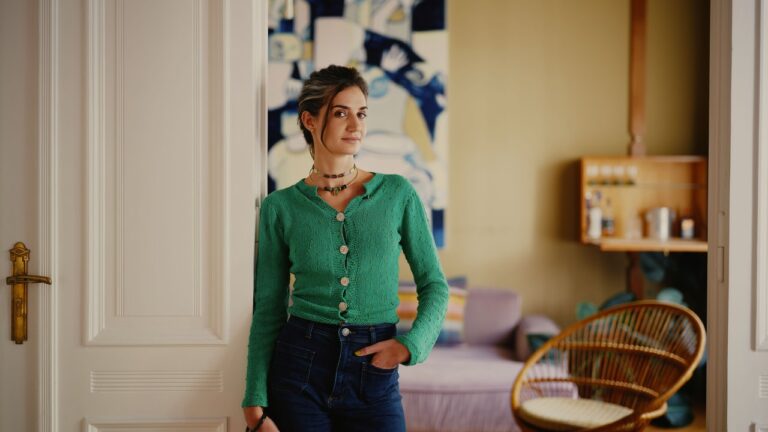Design Vanguard 2025: Felipe Alarcón
✕
In February 2010, a magnitude-8.8 earthquake struck barely 60 miles from the architect Felipe Alarcón’s childhood home in Linares, a small city in Chile’s fertile central valley. Like many architecture students, Alarcón, now 40, went out into the field to assess the damage. In the countryside near his hometown, he recalls seeing rural typologies he recognized from his childhood—largely undamaged by the tremor—through newly trained eyes. “They really caught my attention—houses with separate kitchens and smoke coming through the roofs, or men sitting outside, having breakfast and watching TV under a grapevine.” Two weeks later, he began his master’s thesis and, poring over literature on Chilean architecture, found practically nothing that described these vernacular forms, despite the fact that they were “so much more rooted here than the classical colonial house,” he says.

1
LBS House (1, 2, and top of page)
On a remote property in Chile’s Valparaíso region, this 2,400-square-foot house captures dramatic views of the Pacific Ocean and forms a protected retreat from the rugged climate. Alarcón used cinder block, which could be easily transported to the site, for walls surrounding a triangular courtyard, and poured-in-place concrete for floor slabs and other structural elements. Photos © Cristobal Palma, click to enlarge.

2
When he finished his thesis two years later, Alarcón moved back to his hometown to work “outside the gravitational pull of Santiago.” (Roughly 40 percent of Chile’s 20 million inhabitants live in the capital, compared to Linares’s population of about 100,000.) Alarcón’s first major commission, a renovation called Casa Lautaro, emerged from the same natural disaster that had sparked his graduate research. A local couple needed a second-floor bedroom and living room for their small 50-year-old house—a project they had planned to give their daughter, a peer of Alarcón’s who had also studied architecture but was killed by the tsunami that followed the 2010 quake. When they felt ready to build, four years later, the parents initially wanted to conserve their daughter’s bedroom, but Alarcón asked instead if they might accept a more abstract form of remembrance. He replaced the original roof—repurposing the terra-cotta tiles for a street-facing boundary wall—with a cuboid volume clad in oxidized steel set at a 15-degree angle, its upper edge trimmed with a clerestory window trained on the sky. The dining room now occupies the site of the daughter’s bedroom, allowing the family to come together in the place where she used to sleep. It was a prosaic response to an abstract problem: how can architecture respond to grief?

Lautaro House
For the parents of a woman killed by the tsunami following a 2010 earthquake, Alarcón renovated the family’s 1,100-square-foot home in Linares by replacing the roof with an angled volume lit by a clerestory window aimed at the sky. Terra-cotta roof tiles were given a second life as a textured, street-facing wall. Photo © Pablo Casals Aguirre
Such practicality is typical of Alarcón’s approach. In the Four Seasons House, another renovation in Linares, a tall, hipped roof of perforated metal, punctured by a pine-clad dormer, seems, ostensibly, like a poetic interpretation of the vernacular. But, for Alarcón, it was also a tool for extending the house upward in order to take in the surrounding views while respecting the scale and privacy of nearby houses—a gesture as neighborly as it is lyrical. Even in larger projects, Alarcón applies that same inventive modesty by using quotidian materials in unexpected contexts—concrete masonry units turned on their side as a brise soleil in one, or perforated steel hemicycles to form a sheer envelope in another. These houses bear little resemblance to those in Alarcón’s thesis, but they share a certain intellectual austerity. They are, he says, a way of “turning toward the rural without so much romanticism.”

3
Four Seasons House (3 – 5)
The architect razed a simple one-story house to make way for this three-story structure, but kept the original building’s humble brick-and-metal street wall. A corrugated-metal volume culminates in a top-level perch with wraparound clerestory windows offering views of the surrounding area. Photos © Miguel Salinas

4

5
In his parallel career as an academic, Alarcón likes to emphasize “what Linares is, the size and scale, and that it’s possible to work in places like it.” This commitment to the periphery forms the core of Alarcón’s work, more so, even, than his interest in simple materials, basic resources, and the utilitarian logic of traditional forms. “In small cities, there is a lot to do,” he says. “But the most important thing is forging an attitude of curiosity—and figuring out where to get involved.”

6
Lanza House (6 – 8)
Completed in 2020, this 3,400-square-foot residence in Linares is a poetic essay in steel construction set on a concrete foundation. Perforated steel hemicycles create a veiled envelope around much of the house, casting shadows on one side and filtering light on the other. Photos © Miguel Salinas

7

8

Lollapalooza Pavilion
For the Chilean edition of the popular Lollapalooza music festival, Alarcón designed a temporary pavilion in Santiago’s O’Higgins Park in 2019. A repetitive wood frame and simple plywood panels create a structure that snakes along the ground and erupts in a series of towers. Photo © Felipe Ugalde

Felipe Alarcón. Photo © Felipe Castillo
FOUNDED: 2014
DESIGN STAFF: 1
PRINCIPAL: Felipe Alarcón
EDUCATION:
Universidad Católica de Chile, M.Arch., 2012
WORK HISTORY:
SURco Studio, 2011–14
KEY COMPLETED PROJECTS:
Four Seasons House, 2022; Lanza House, 2022; VAIVEN Bar, 2021; CONIC House, 2020; Little Yellow House, 2018; Casa Lautaro, 2015 (all in Linares, Chile); AV Pavilion, 2019; Incremental Pavilion 1, 2018 (both in Santiago, Chile); Rinconada House, 2020, Chile; LBS House, 2019, Tunquén, Chile
KEY CURRENT PROJECTS:
Parra House, Linares; Quilvo House, Curicó; Ñuñoa Building, Santiago; DroneSpray, Puerto Varas (all in Chile)
felipealarcon.cl







