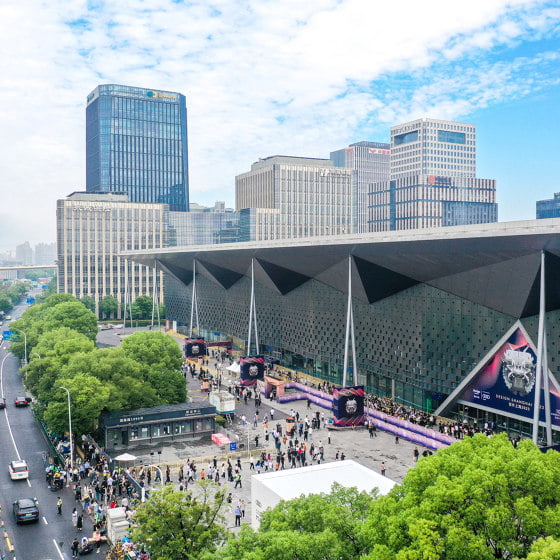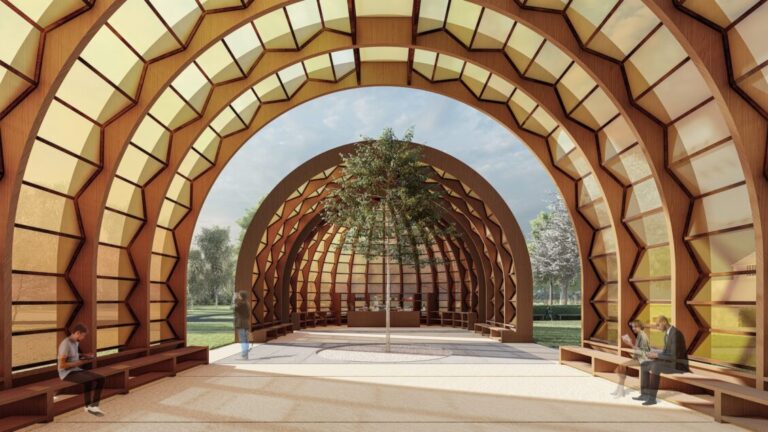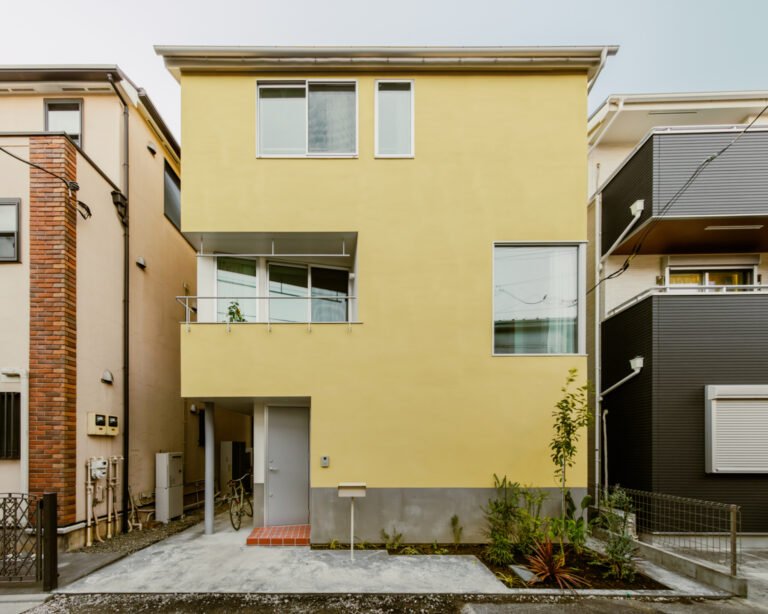Design Vanguard 2025: Almost Studio
Pinned to fiberboard walls are black-and-white photographs of such architectural curios as Frank Furness’s über-Victorian Provident Life & Trust Co. building, McKim, Mead & White’s fittingly low-slung Low House, and Peabody & Stearns’s wickedly eccentric shingled manse Kragsyde. Lesser-known works by modern masters (Mies’s Reihl and Philip Johnson’s Wiley houses, for example) are peppered among them, alongside images of Giorgio Morandi still lifes, Michael Heizer earthworks, and Ellsworth Kelly abstractions. This is the office of Almost Studio.
These visual meditations, often changing to reflect the present-day fixations of Almost’s cofounders, Anthony Gagliardi and Dorian Booth, undergird the studio’s whimsically and wonderfully historicist body of work. But, missing from the walls, and what the duo will readily offer up in conversation, are the very ordinary items that also influence their thinking. “We appreciate the canon, of course, but we’re not always looking at canonical figures,” says Gagliardi, 34.

1
Architecture & Design Museum (1 – 3)
This entry to the Helsinki Architecture & Design Museum competition proposes a building that doubles as a forested, tiered townscape connecting the city’s South Harbor with a nearby park. The scheme’s roofline reimagines the historical spires, towers, and turrets of Helsinki, while timber-lined interior surfaces sinuously flow, one into the other. Images © Almost Studio, click to enlarge.

2

3
Take their Myrtle Avenue Loft, a renovation for a couple, as an example. Aldo Rossi’s Monument to the Resistance in Segrate, Italy, offered inspiration for two hefty walls that straddle a short staircase, which, in the case of the apartment, are rather billowy, rendered in a pinkish, textured microcement. In Christo’s Wrapped Paintings, Almost saw overlapping silhouettes of rectilinear forms tautly sheathed in tarpaulin, resulting in a plan of rooms, slightly askew, that seem to intersect themselves. And a children’s touch-and-feel book prompted the idea to soften niches and other surfaces with pops of kiwi-colored carpeting. Booth and Gagliardi have no qualms about divulging their references—architectural, artistic, or otherwise—and gimlet-eyed onlookers might even be able to discern some of them. But these jumping-off points have been reframed, beyond mere collage, in terms of scale, materiality, and context into something wholly new. “Juxtaposing things that don’t comfortably sit next to one another often opens up possibilities beyond what one alone can,” says Booth, 35, of their approach.

4

5
Myrtle Avenue Loft (4, 5, and top of page)
After a couple’s newly purchased loft was damaged in a sprinkler incident, they enlisted Almost Studio to renovate it. The architects divided the space into several zones, some of varying heights, and injected an abundance of textures. Cork appears underfoot and as wainscoting, corrugated aluminum wraps a structural post (mirroring the fluting of classical columns), cabinetry uses tambour doors, and green carpeting softens a number of spots. Photos © Jonathan Hökklo
The two architects established Almost Studio in 2018 with Jessica Angel, who left to return to her native France at the start of the pandemic. The trio met in graduate school at Yale but bonded over shared sensibilities that emerged during a summer program in Rome and a subsequent excursion across western Europe. After a few years spent at offices that ran the gamut from high-end to theoretical, they reunited, always finding a way to entertain their intellectual curiosity.

6
Mandarin Café and Wine Bar (6 & 7)
Almost Studio designed an eatery that borrows inspiration from abstract artists including Ellsworth Kelly, devising a plan featuring rooms of varying shapes, each finished in different colors and materials—metallic golds and silvers, oxblood ribbed panels, an ecru limewash, and so on. Photo © Anna Morgowicz/ESTO

7
In its earliest days, the studio—instigated by Angel—organized salons, springing impromptu design exercises on guests. The Gowanus warehouse where their office is located abounds with artists and other creative types. Even the name that they chose to represent the studio stems, in part, from an extracurricular reading group about architecture at the discipline’s fringes.

Sandy Liang Flagship Store
For this clothing store in New York’s Chinatown, Almost Studio designed sinuous steel hanging rods that echo both the kinetic clothing conveyors of the laundromat that once occupied the shop front as well as Frank and Lillian Gilbreth’s Motion Studies. Diaphanous curtains made of galvanized steel mesh form archways and an enfilade of zones, while patched walls are intentionally left in a raw state. Photo © Jonathan Hökklo
Almost is both an ambition and a concession. With the passage of time, buildings change in use and meaning—they are always in an uncontrollable state of becoming something else. Accepting this reality and tapping into the vast reservoir of the past, the duo insists, has allowed them to design more freely. Admittedly, they have yet to realize projects old enough to see this quality materialize in their own work. But with several single-family houses and an artist-residency center well underway, Booth and Gagliardi are certainly headed in the right direction. They are almost there, one might even say.

Pillow Fort Arts Center
With a wide gable, this artist-residency center in upstate New York will also feature heavy masonry walls. It draws inspiration from the now-demolished Low House and Charles Sheeler’s paintings of rural barns. Photo © Olympia Shannon

Dorian Booth and Anthony V. Gagliardi. Photo © Sandy Liang
FOUNDED: 2018
DESIGN STAFF: 2-5
PRINCIPALS: Dorian Booth, Anthony V. Gagliardi
EDUCATION:
Booth: Yale School of Architecture, M.Arch., 2016; University of Pennsylvania, B.A. in architecture, 2012
Gagliardi: Yale School of Architecture, M.Arch., 2016; The Ohio State University Knowlton School of Architecture, B.S. in architecture, 2013
WORK HISTORY:
Booth: FreelandBuck, 2016–18; Grain Surfboards, 2012–16; Joeb Moore Partners, 2012–13
Gagliardi: Eisenman Architects, 2018–19; Steven Harris Architects, 2016–18
KEY COMPLETED PROJECTS:
Mandarin Café and Wine Bar, 2025; Myrtle Avenue Loft, 2023; Sonic Sphere, 2023; Love’s h|Edge, 2023; Sandy Liang Flagship Store, 2020 (all in New York); Clay Hill House, 2020, Cape Neddick, Maine; Hedge House, 2018, Cleveland
KEY CURRENT PROJECTS:
Pillow Fort Arts Center; Woodland Hills House (both in Andes, New York); Deer Haven House, Accord, New York; St. George Apartment, New York; Ossining House, New York; Ducktrap River House, Lincolnville, Maine
almost.studio







