ASB glassfloor lights path to clean energy with interactive LEDs
ASB GLASSFLOOR BRINGS STUTTGART’S ENERGY TRANSITION TO LIFE At Stuttgart‘s EnergiePlaza, visitors can immerse themselves in the city’s shift towards renewable energy, thanks to…
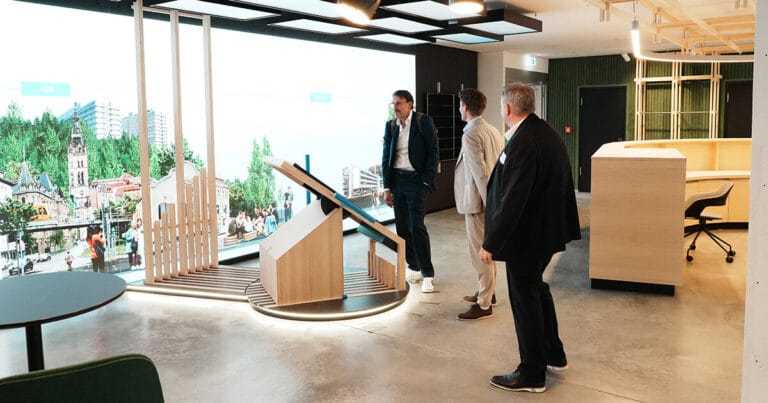
ASB GLASSFLOOR BRINGS STUTTGART’S ENERGY TRANSITION TO LIFE At Stuttgart‘s EnergiePlaza, visitors can immerse themselves in the city’s shift towards renewable energy, thanks to…

© Adrià Goula + 18 Area Area of this architecture project Area: 4509 m² Year Completion year of this architecture project Year: 2022 Manufacturers Brands…
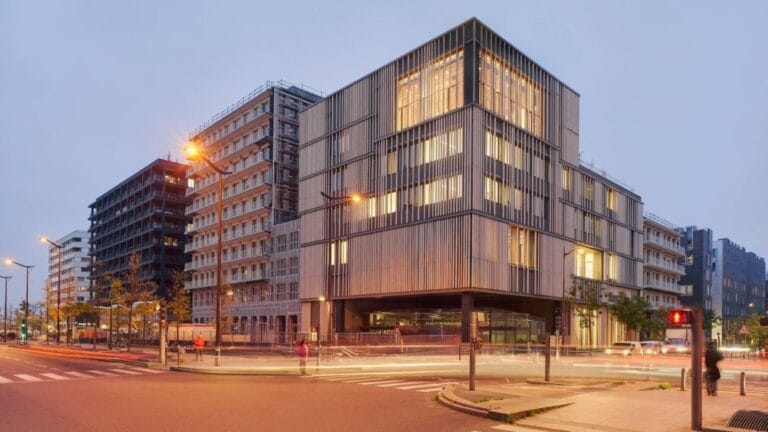
✕ Launched in 1991, Paris’s gargantuan Seine Rive Gauche redevelopment concerns 320 acres of former railroad sidings stretching southeast along the river from the Gare…

Architizer’s 13th A+Awards features a suite of sustainability-focused categories recognizing designers that are building a greener industry — and a better future. Start your entry…
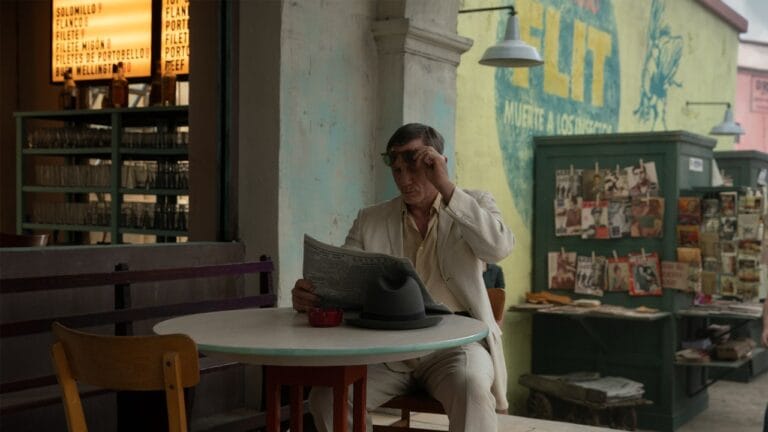
“I think that the duty of a good director, and I hope that I am one, is to launch ideas and then wait for other…
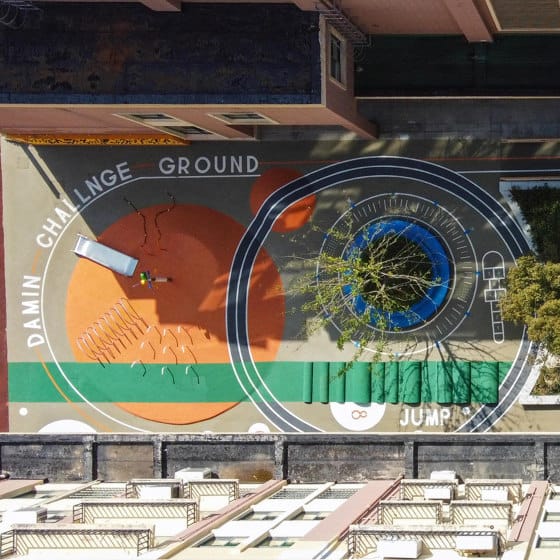
Sitting in front of the BLOX building in Copenhagen, Denmark, is a busy public square that connects one of the city’s major streets with a…
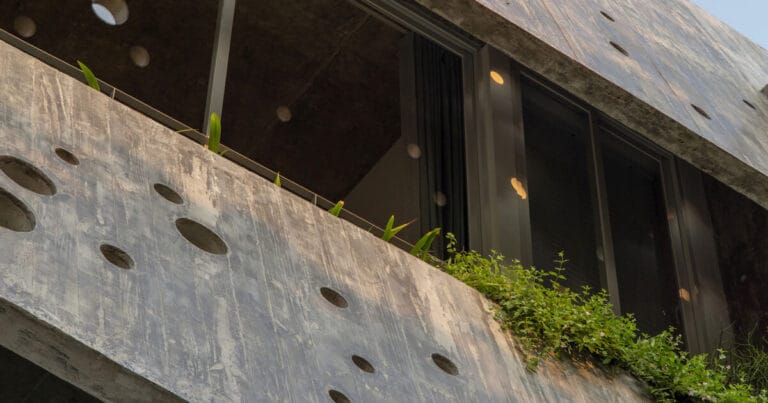
KHO REN House Embraces Nature and Site-Specific Design M+TRO.studio builds Kho Ren house, a residential project designed to accommodate the needs of a two-generational…

© Kim Yongkwan + 23 Area Area of this architecture project Area: 400 m² Year Completion year of this architecture project Year: 2024 Photographs Lead…
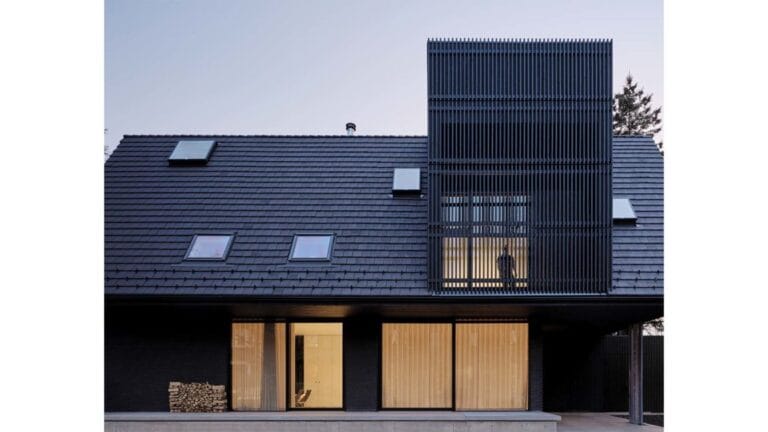
✕ Toronto’s High Park-Swansea neighborhood, like other historic residential districts surrounding the city center, largely comprises two- and three-story houses with Victorian and Edwardian architectural…

Architects: Want to have your project featured? Showcase your work through Architizer and sign up for our inspirational newsletters. Transit hubs are more than spaces for moving people…