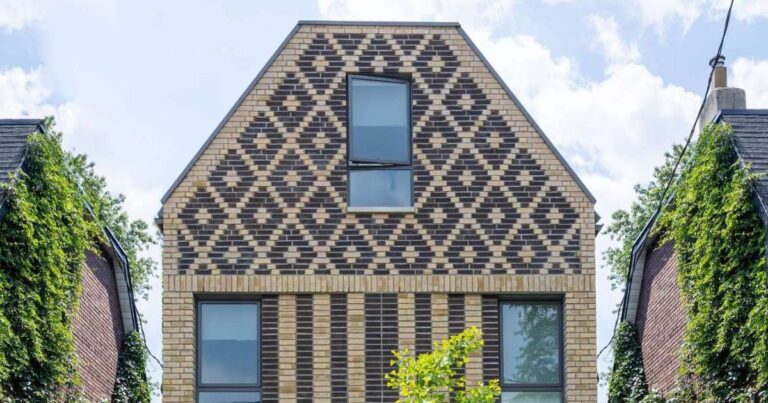Campo Belo Atelier / Canoa Arquitetura






- Area:
72 m²
Year:
2019
Manufacturers: Atlas, Deca, Fernando Jaeger, LCB Marcenaria, MisterLED, RDS Esquadrias, REKA, Sekapiso, Suvinil, Tramontina
-
Lead Architects:
Mario Moura, Victor Gurgel

Text description provided by the architects. The project originated from the demand for a workspace for a couple of visual artists in their residence, located in a row of townhouses designed by João Kon in the Campo Belo neighborhood of São Paulo. The atelier was created through the installation of a new roof. Made of a lightweight metal structure—acoustic tiles over reinforced ‘U’ profiles—it spans transversely across the rear of the lot, using the boundary walls as the main support for the artists’ work.





Natural light was prioritized, ideal for the perfect reproduction of colors in their works. Thus, the atelier opens to the patio formed between it and the house through delicate floor-to-ceiling frames made of steel profiles. Additionally, the roof plane is set away from the side walls, allowing for the entry of diffuse and soft zenithal light onto the boundary walls. At the back, lighting and ventilation are achieved through a transverse shed with casement frames supported by the beam-gutter structure of the roof. The project took advantage of the need to maintain the elevated level where the atelier is situated to enhance the uncovered patio by creating vibrant gardens—which mediate these spaces—and concrete benches for enjoying the backyard. In addition to the atelier, the renovation included the kitchen, laundry, and restroom areas on the ground floor, aiming to create a more fluid relationship between the residence and the patio, and consequently, the atelier. This transformation makes the rear of the property an excellent gathering place.

The construction solutions aimed for agility and simplicity, which is reflected in the aesthetic of the work. A distinction can be noted between the workspace and the living areas by the materiality: while the atelier presents a sober look—with polished concrete flooring and white paint on all elements—the patio, kitchen, and restroom utilize varied colors and textures in wall coverings, laminates, and woods, with a highlight on the pink granilite/fulget flooring applied throughout these spaces.








