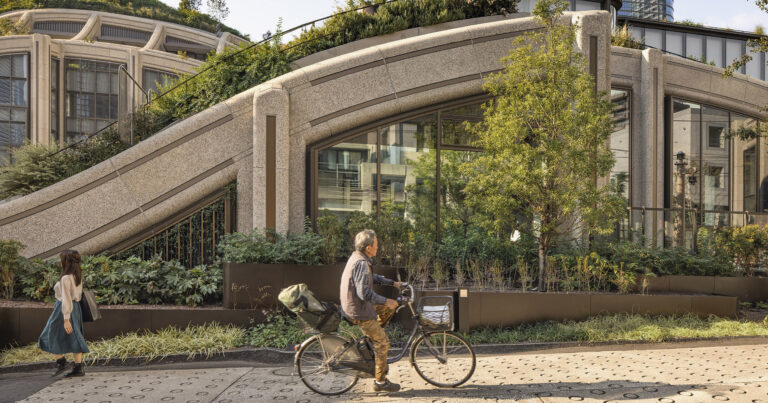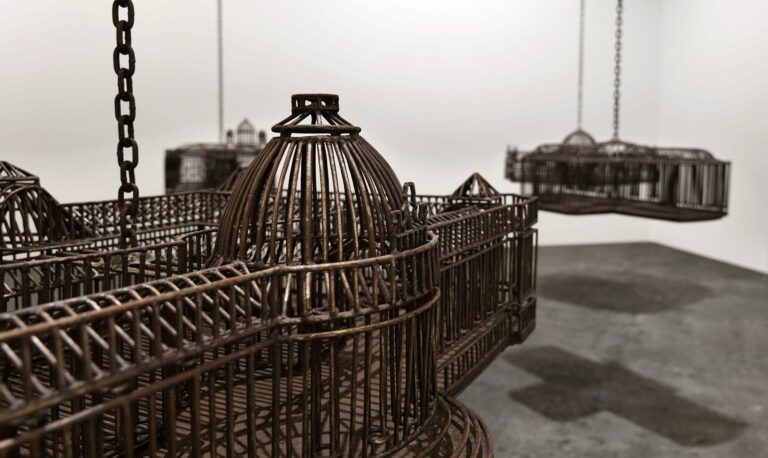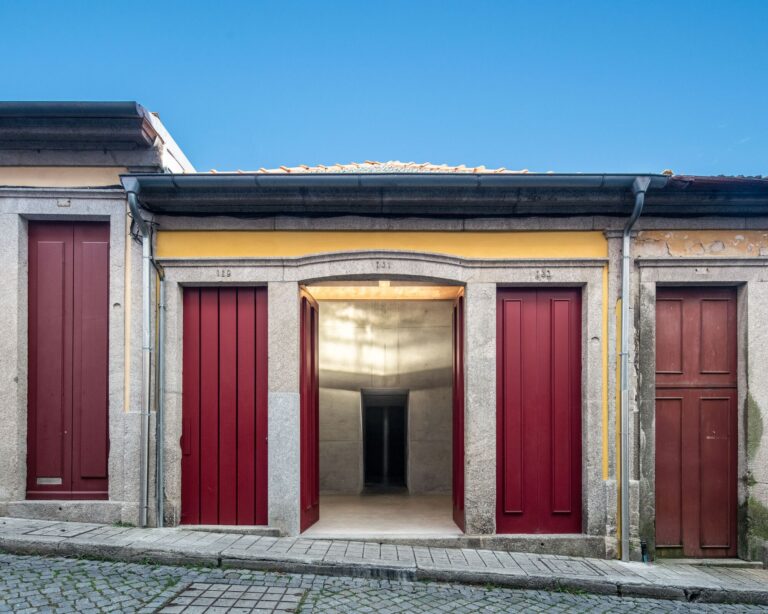At Storm King Art Center, a Multidisciplinary Team Reshapes the Arrival Sequence
First-time visitors to Storm King Art Center, the open-air museum on 500 sprawling acres in New York State’s Hudson Valley, might be completely unaware that a $53 million capital project has just been completed. But that is precisely the point. The additions to the sculpture park, whose mission includes nurturing the “bond between art, nature, and people,” are so understated that they feel as if they could always have been there. “We’ve made Storm King more Storm King,” says deputy director Amy Weisser.
The main public-facing component is a reorchestrated arrival sequence featuring three new—but modest—structures housing visitor amenities. Designed by a partnership of Dublin-based Heneghan Peng Architects and WXY Architecture + Urban Design of New York and landscape architects Reed Hilderbrand and Gustafson Porter + Bowman, the changes also include a myriad of landscape and infrastructural enhancements that have improved the experiential qualities of the campus and should ensure its long-term resilience. The revamp has all the elements of architecture, including the defining of space, form, and progression, “but with landscape as the protagonist,” says Claire Weisz, WXY’s principal in charge.

1
The ticket pavilion (top of page) and the bathroom structure (1 & 2), along with landscape features, frame the outdoor lobby. Photos © Richard Barnes, click to enlarge.

2
Founded in 1960 and named after a nearby mountain, Storm King was originally envisioned as a museum for Hudson River School painting, but it quickly evolved into a center for modern sculpture. The expansive collection includes pieces by David Smith, Sol LeWitt, Isamu Noguchi, and Maya Lin. It encompasses large-scale works and site-specific commissions, set among rolling hills, meadows, and woodlands. In recent years, the center has seen its visitor numbers steadily increase, growing from 80,000 in 2012 to more than 140,000 last year.
With this popularity came problems. “All the visits took a toll on the landscape,” notes Weisser. And there were logistical problems too, with traffic backing up at the entry gate, where drivers were directed to one of several parking lots—some of which were located near the center of the grounds.
The designers’ biggest move in response to these issues was the elimination of cars from the heart of the campus and the consolidation of parking at the northwest corner of the property. With this strategy, the team has freed five acres of prime real estate for art and programming. (For the 2025 season, this part of the grounds, now called Tippet’s Field, is home to an installation by Kevin Beasley.)

A Kevin Beasley installation sits on what was parking. Photo © Richard Barnes
Directly adjacent to the new parking lot are the three new, intentionally minimal structures. “The most sustainable thing we could do was to build as little as possible,” says Róisín Heneghan, Heneghan Peng cofounder. Most elemental is a gable-roofed canopy for group orientation, open on all sides. More substantial, but still quite understated, are the pavilions for ticketing and restrooms. Both clad in vertical pine siding (thermally modified for durability), the former is attached to an 18th-century stone farmhouse stabilized as part of the project. The addition is actually an extrusion of the house’s volume, though it reads as something new and distinct. The restrooms, meanwhile, are contained within a long, gently curving structure, with enclosure provided only as needed for privacy. The toilets are housed within individual skylit rooms, but the handwashing sinks, though covered by the building’s roof, are otherwise open to the elements, as well as to views. “We interrogated the indoor/outdoor duality as much as possible, continually questioning how much of the design could be part of nature,” says Heneghan.
The ticketing and restroom pavilions, together with subtly sculpted landforms and low-lying shrubbery, help “embrace and hold” a place that the designers refer to as the outdoor lobby, explains Beka Sturges, a principal at Reed Hilderbrand. With a monumental piece by Alexander Calder visible in the distance, the space clearly, and intuitively, guides visitors down a gracefully winding path—graded for accessibility—into the campus.
Beyond the outdoor lobby, innumerable interventions help restore the landscape’s biodiversity while heightening the aesthetic experience. The landscape architects have naturalized 330 feet of streams formerly hidden in culverts, planting ground covers and perennials suitable for wetlands. They have added 650 trees of 20 different species, selecting those that are well adapted to the changing climate, including blossoming varieties, such as dogwoods, redbuds, and sourwoods. They also tweaked the seedling mix for the meadows, making it more “flower forward,” says Megan Griscom, Reed Hilderbrand associate principal. The flora was chosen for its appeal to multiple senses, not only for its visual or ecologically beneficial qualities. Carolina allspice, for instance, a small shrub with fragrant dark red flowers, grows near the restrooms.

A naturalized stream helps clean stormwater. Photo © Nicholas Venezia
Many of the sustainable features of the capital project with the greatest impact pertain to water, though some are entirely hidden, and, for those that are visible, their environmental role may not be readily apparent. The newly revealed stream, for example, which visitors cross on the path into the campus, relies on natural hydrological processes to filter and clean stormwater that ultimately flows into nearby Moodna Creek, a tributary of the Hudson. A graywater recycling system reuses handwashing water for toilet flushing, decreasing the work that a new septic system, buried below the parking lot, needs to do.
Another piece of the capital project’s infrastructure that the public is unlikely to visit, but one which is nevertheless vital to Storm King’s operations, is a 19,000-square-foot building for conservation, fabrication, and maintenance (CFM). Located at the southern edge of the property, the utilitarian structure, clad in corrugated-metal rainscreen panels, houses storage for groundskeeping equipment, and facilities where visiting artists can fabricate their work and staff can maintain the existing sculpture, including shops for metal- and woodworking and a 50-foot-long paint booth. Given the potentially toxin-producing activities that occur within it, and the height of the space (more than 22 feet clear to the underside of the roof structure—a dimension determined by the sizes of pieces in Storm King’s collection), the CFM has considerable ventilation requirements and high associated energy use. But these demands have been reduced in part by relaxing the temperature set points, so that the building is kept cooler in the winter and warmer in the summer compared with a typical workspace. “The staff are constantly working between inside and outside, so they are dressed appropriately,” says Asher Intebi, a WXY senior associate.

The CFM has extra-high ceilings. Photo © Richard Barnes
The building has additional features that allow it to tread lightly on the environment, including a highly insulated envelope, an energy-recovery system, and a 60 kilowatt photovoltaic rooftop array. It is clear that the CFM and the revamped arrival sequence share the same values and aspirations. Both are designed to support Storm King’s mission of connecting the public to art, while stewarding its natural setting.
Click graphics to enlarge









