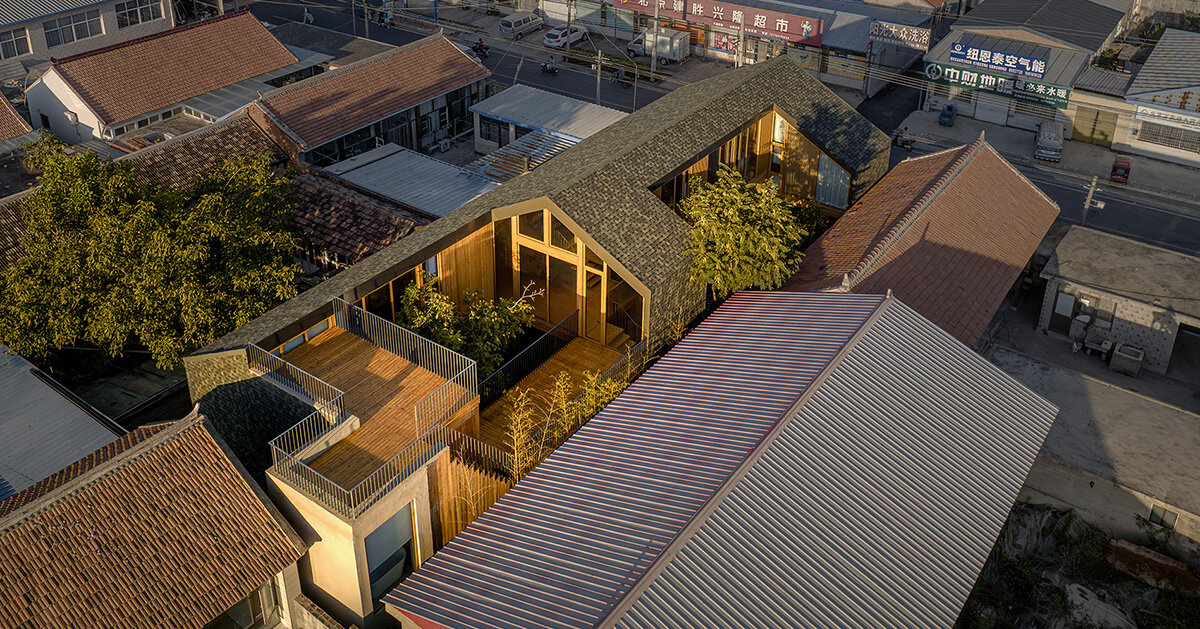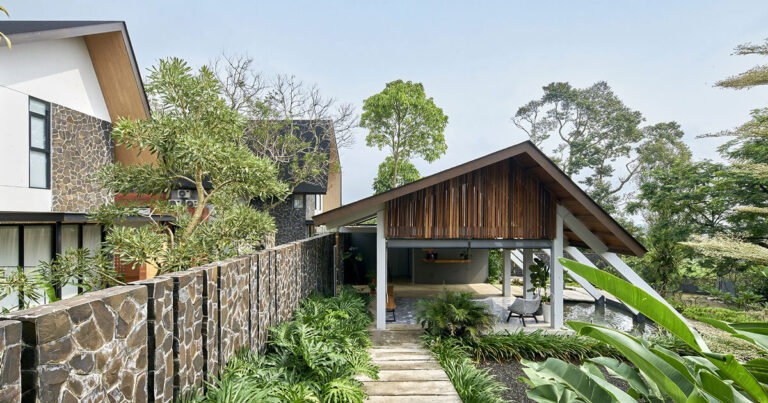archstudio revives courtyard tradition with timber-framed guesthouse in beijing
Archstudio completes guesthouse around three trees
In the shifting landscape of North Yangjiaqiao Village, Beijing, where colored steel roofs and Western-style houses disrupt the memory of traditional courtyard homes, ARCHSTUDIO steps in with a grounded response. Named Lei Homestay, the project transforms a 400-square-meter site in Pinggu District into a serene guesthouse organized around three cherished family trees—two persimmons and one walnut. These trees not only inspire the homestay’s poetic name—Lei (耒), an ancient agricultural tool composed of three ‘wood’ radicals—but also structure the architecture itself. Guided by a framework of laminated timber, the building is a contemporary take on the village’s vanishing courtyard typology, offering a breathing, tree-hugging sanctuary.
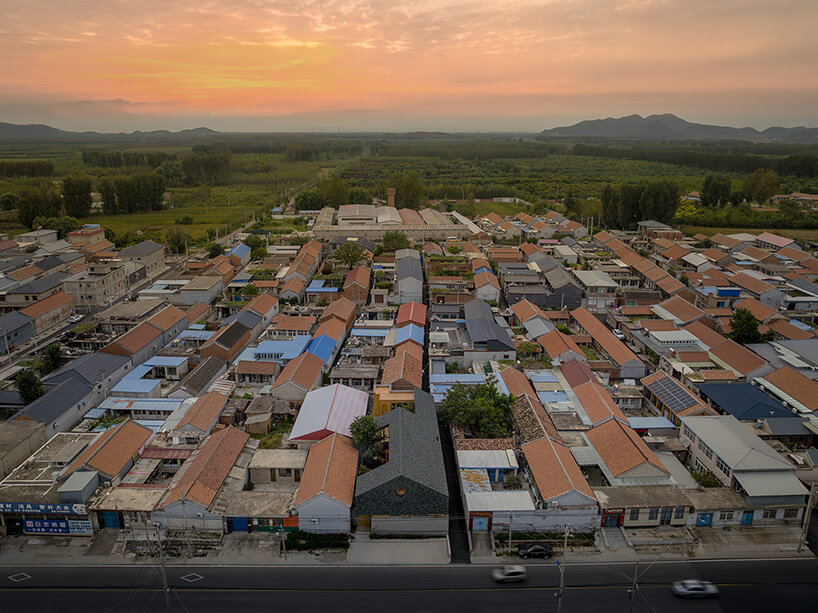
all images by Wang Ning, unless stated otherwise
brick walls shield Lei Homestay in beijing
The site, once cluttered with incongruous structures and temporary sheds, is now reimagined as a thoughtful composition of interlocking volumes and open courtyards. Beijing-based ARCHSTUDIO’s Lei Homestay balances intimacy and openness, enclosing the ground floor with solid brick walls for privacy while carving out sunlit social spaces—living, dining, and kitchen areas—that open inward to the trees. The second level introduces six guestrooms floating above the street wall like a timber canopy. Their staggered platforms mirror the organic rhythm of the trees, blending lofts, tatami-style rooms, and family suites into a fluid yet distinct hospitality experience.
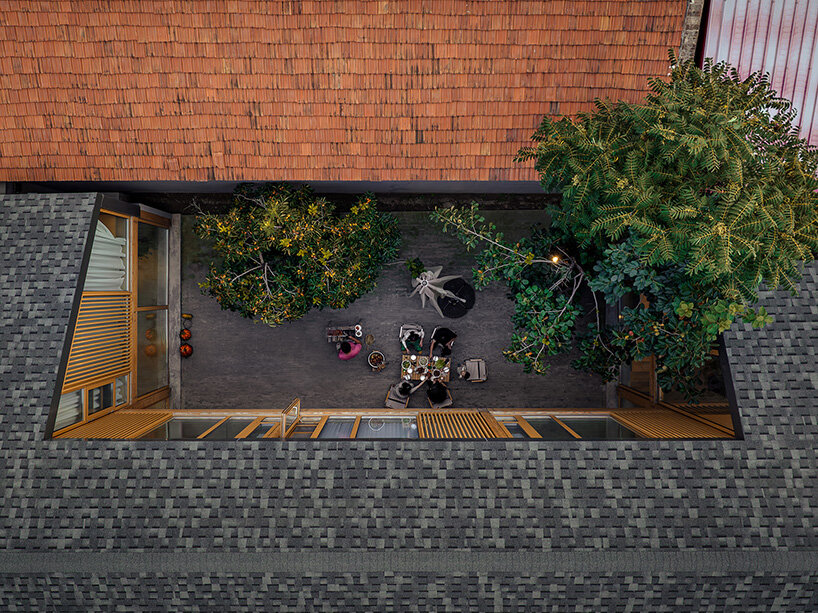
the project transforms a 400-square-meter site in Pinggu District into a serene guesthouse
prefabricated construction responds to the site restrictions
Local constraints—height restrictions, setback rules, and a limited footprint—became tools for invention. To double the site’s original volume without disrupting the village scale, the architects leaned into prefabricated timber construction, ensuring both environmental performance and spatial richness. Scots pine serves as the primary structural material, offering warmth and tactility, while reclaimed bricks from the site lend texture and memory to the walls. A ribbon of gray asphalt shingles slips down from the pitched roof and partially clads the facade, giving the building its defining silhouette—a floating, forest-like dwelling nestled in the rural fabric.
Beyond offering seven guest rooms and generous common areas, Lei Homestay is designed as a future node of community interaction. The owner’s vision expands beyond commerce: the space is intended to double as a social and cultural hub for the village, a place where guests and locals can meet under the canopy of trees, quite literally.
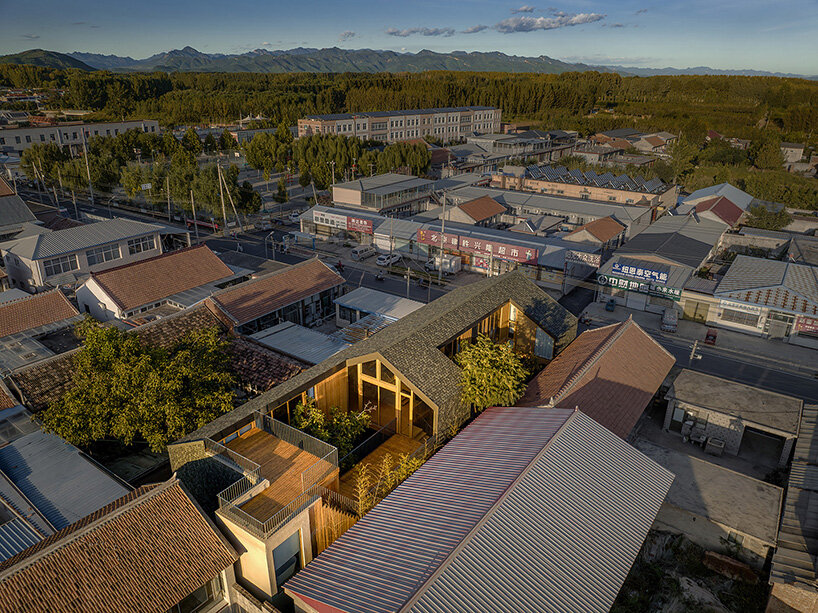
Lei Homestay is organized around three cherished family trees
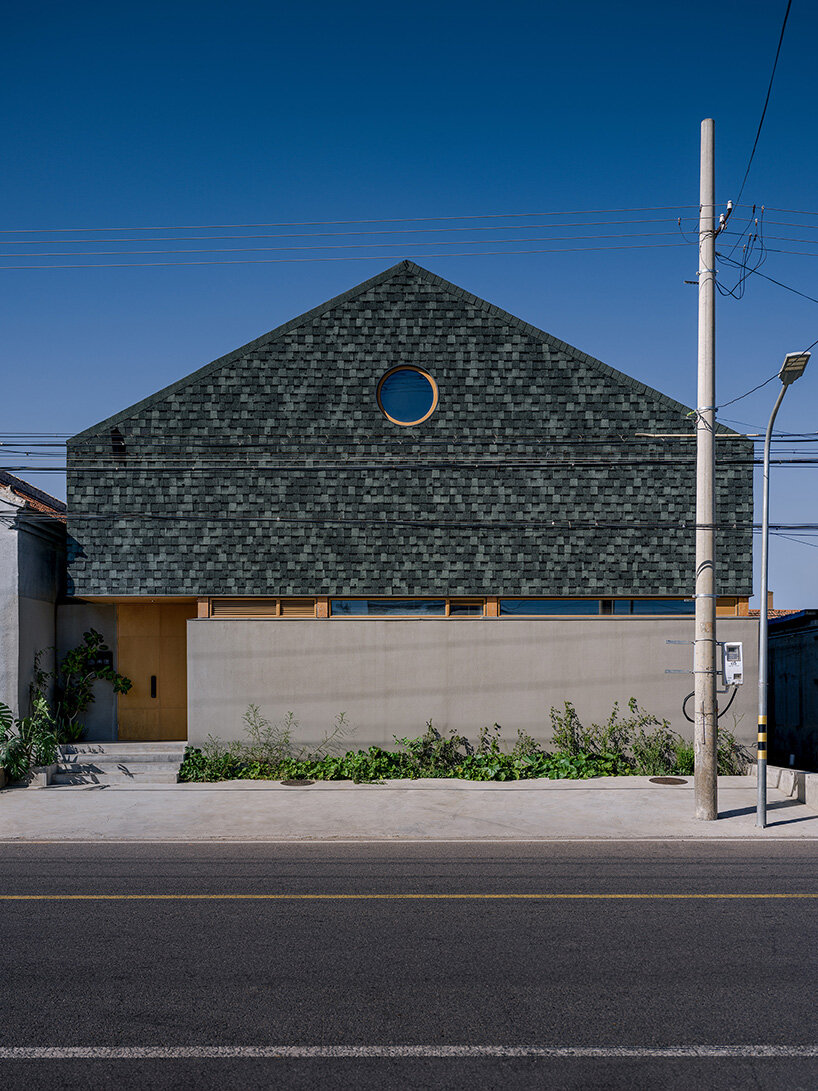
the building is a contemporary take on the village’s vanishing courtyard typology
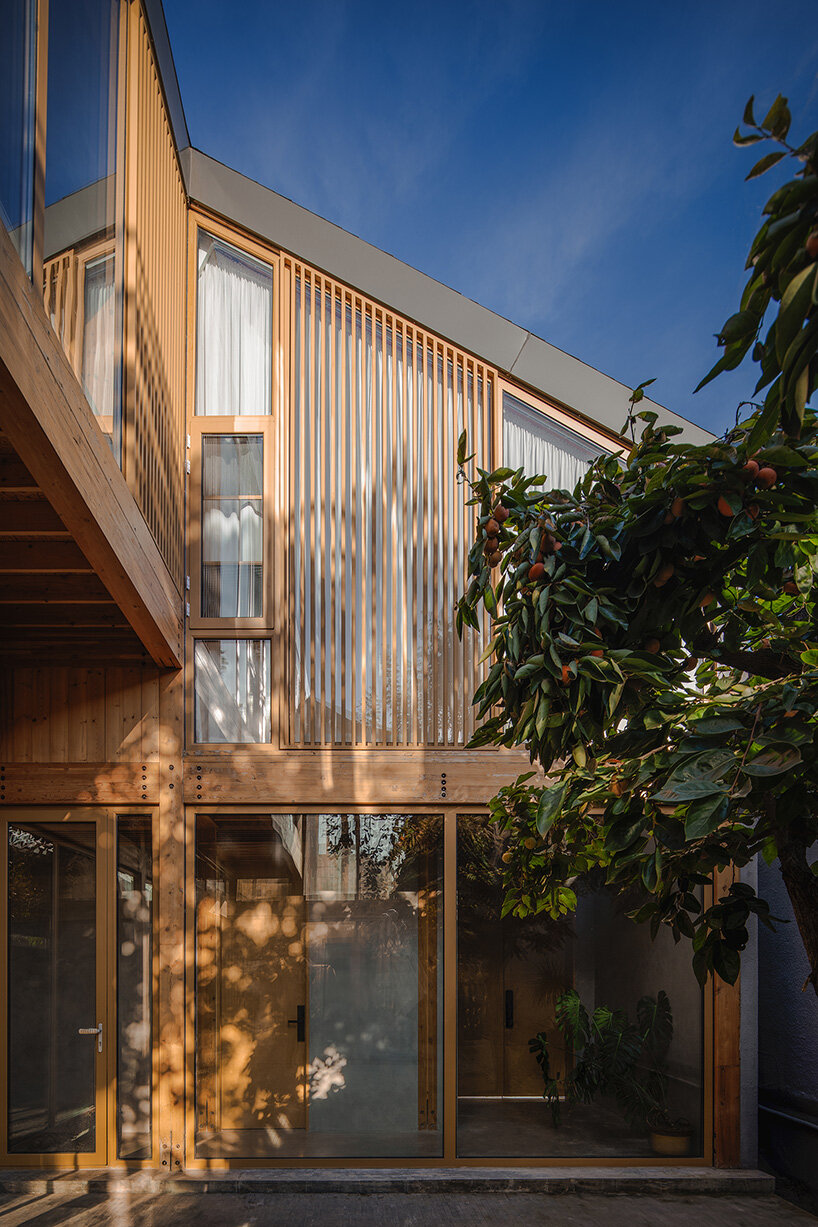
a breathing, tree-hugging sanctuary
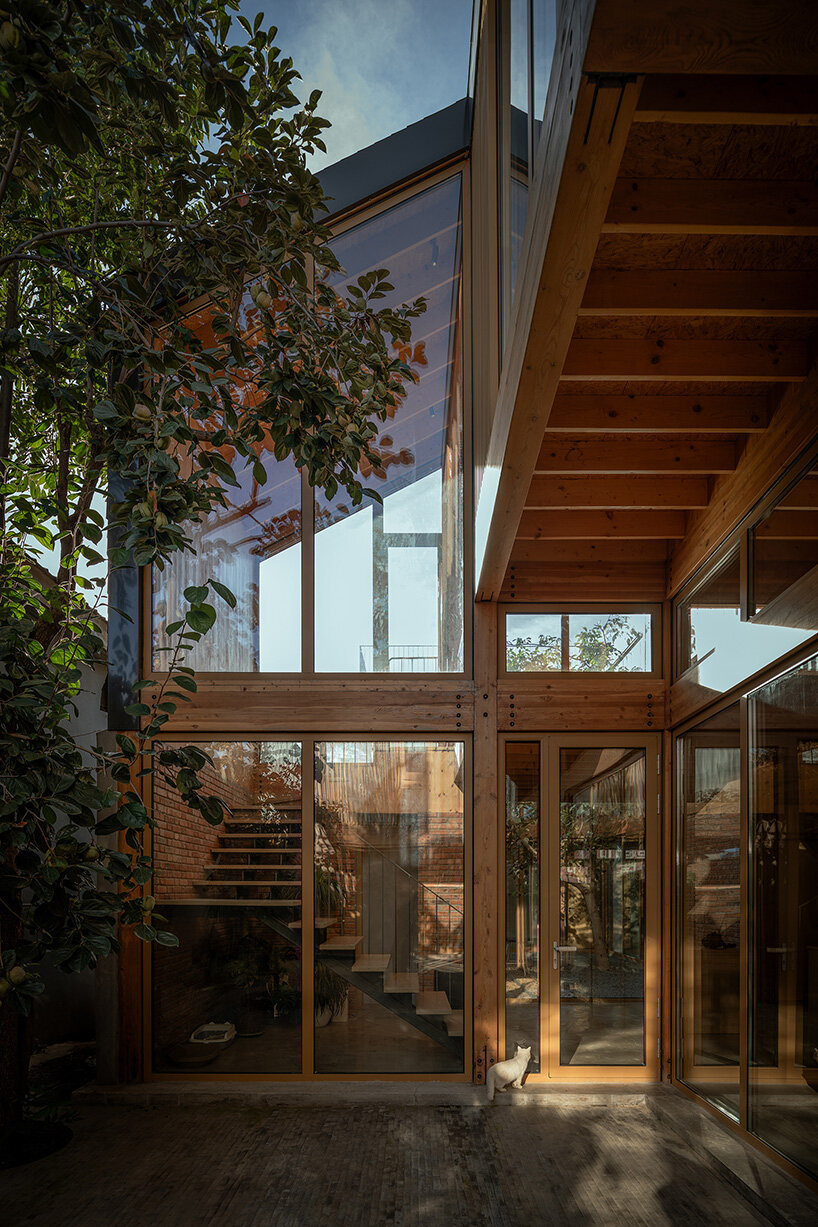
the site was once cluttered with incongruous structures and temporary sheds
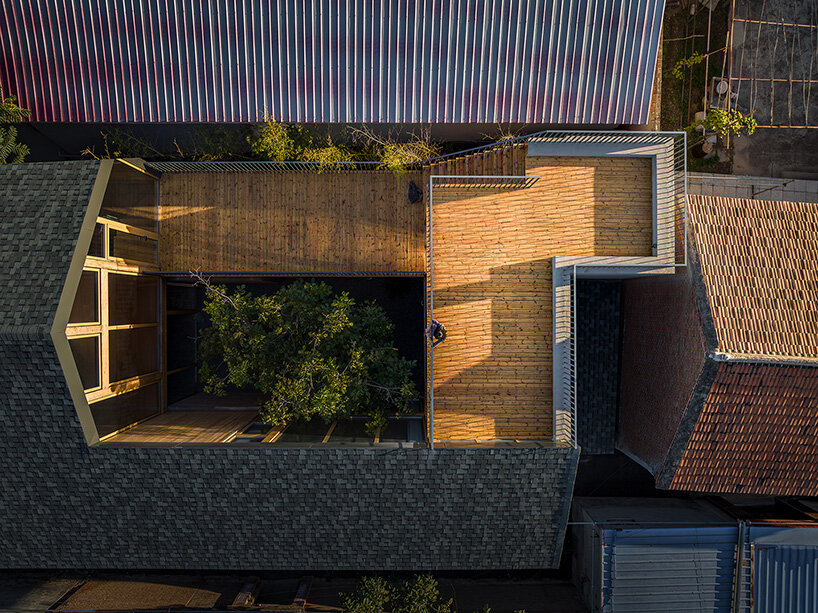
enclosing the ground floor with solid brick walls

