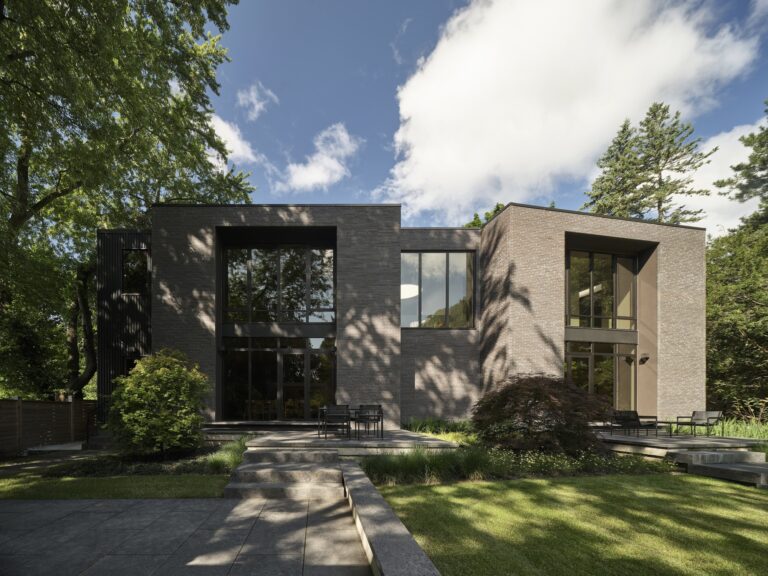A Toronto House by Batay-Csorba Architects Challenges Neighborhood Norms
✕
Toronto’s High Park-Swansea neighborhood, like other historic residential districts surrounding the city center, largely comprises two- and three-story houses with Victorian and Edwardian architectural verve. The dwellings, built prior to the era of sprawling single-family lots that came to define the postwar North American suburb, are tightly packed side to side, with ornate flourishes and fenestration primarily clustered on their front and rear-facing elevations. The Westminster Residence, designed by local firm Batay-Csorba Architects, treads the line between contextually sensitive and stridently contemporary through artful massing and well-conceived details.

The family residence is fronted by a steep gable, and its windows and doors are bordered by dark steel frames. Photo © Doublespace Photography, click to enlarge.

The steeply pitched gable and vaulted ceiling make room for skylights and dormers (above and top of page). Photo © Doublespace Photography
The two-story, 3,490-square-foot house for a small family sits prominently on a corner lot, with a steeply pitched gabled roof covered in slate-colored terra-cotta tiles flanked on both sides by oversize rectilinear dormers. The exterior walls are clad in elongated, Roman-style black brick and are punctuated on the short north and south elevations by steel-framed windows. At the long east elevation, the roof hangs over four sliding glass doors, measuring 31 feet wide in total, which open onto a patio and garden and provide abundant daylight across the ground-floor living spaces. The result, with the help of a dark wood fence, is a layout that turns a local paradigm on its head. “In contrast to neighboring buildings that are oriented to their front-and-rear elevations, the idea was to reorient to the side yard and produce something of a courtyard in the middle of the city,” explains Andrew Batay-Csorba.

Compressed zones, like the kitchen, are treated with dark materials. Photo © Doublespace Photography
To help accomplish this, the design team loaded the bulk of the cabinetry, stairwells, bathrooms, and the kitchen into distinct volumes on the opposite side of the house’s first and second floors. Those constricted zones stand in contrast to the more open living and dining rooms. This duality is further expressed through several material choices: tighter spaces are treated with dark, textured lime-wash walls and stained walnut wall panels, while open spaces feature wide-cut white oak and beige travertine on the floors and walls. “While we came to the clients with a project massing and orientation, they brought forward a particular materiality,” notes Jodi Batay-Csorba. “You can see the dichotomy between her mark, on the bright and open spaces, and his, in the darker, more compressed zones.”

The primary bathroom and bedroom are amply daylit. Photo © Doublespace Photography
A U-shaped stairwell in the center of the plan leads to the second level. There, the absence of an attic allowed the architects to take full advantage of the steeply pitched roof to position numerous skylights high above the second-floor hallways, bedrooms, and bathrooms. The cathedral-like effect of the double-height spaces culminates within the primary bedroom. There, the 20-foot-tall dormer and its window suffuse the room with light, even with the brise soleil over the balcony outside. The effect is enhanced by the contrast with the en suite bathroom’s starkly different dark travertine flooring and wall panels. Below grade, the basement level comprises a guest bedroom with an adjoining light well, a gym, and a recreation room, which can also be accessed by a courtyard stairwell, planted with ivy, adjacent to the ground-floor entry.
The exterior landscaping and hardscaping are currently under way, and, once complete in spring, will include a low-maintenance blend of sedum (a perennial plant with seasonal green foliage) and a series of canopy trees to provide additional privacy around the eastern courtyard. In the meantime, the Westminster Residence both blends into, and questions, its context, while housing a dynamic interplay of contrasts within.
Click graphics to enlarge

Credits
Architect:
Batay-Csorba Architects — Jodi Batay-Csorba, Andrew Batay-Csorba, principals; Sacha Milojevic, Jacob Henriquez, Myles Bury, design team
Engineers:
Contact Structural Engineering (structural)
Consultants:
Elite HVAC Designs (m/e/p); Gravenor Landscape Design (landscape)
General Contractor:
Whitaker Construction
Client:
Withheld&
Size:
3,490 square feet
Cost:
Withheld
Completion Date:
July 2024
Sources
Cladding:
Van De Moortel (brick); Urban Steel Products, Custom B-CA Design (window projections); Fraserwood (wood)
Roofing:
Ludowici (terra-cotta)
Windows:
Heroal (metal frame)
Glazing:
Heroal; Artistic Skylights, Velux Skylights (skylights)
Interior Finishes:
EDM Canada (travertine); Benjamin Moore (paints and stains); Whitaker, Custom B-CA Design (millwork)
Lighting:
Bocci (bathroom ambient lighting); Flexalighting (exterior); Grand Mirrors (backlit mirrors)







