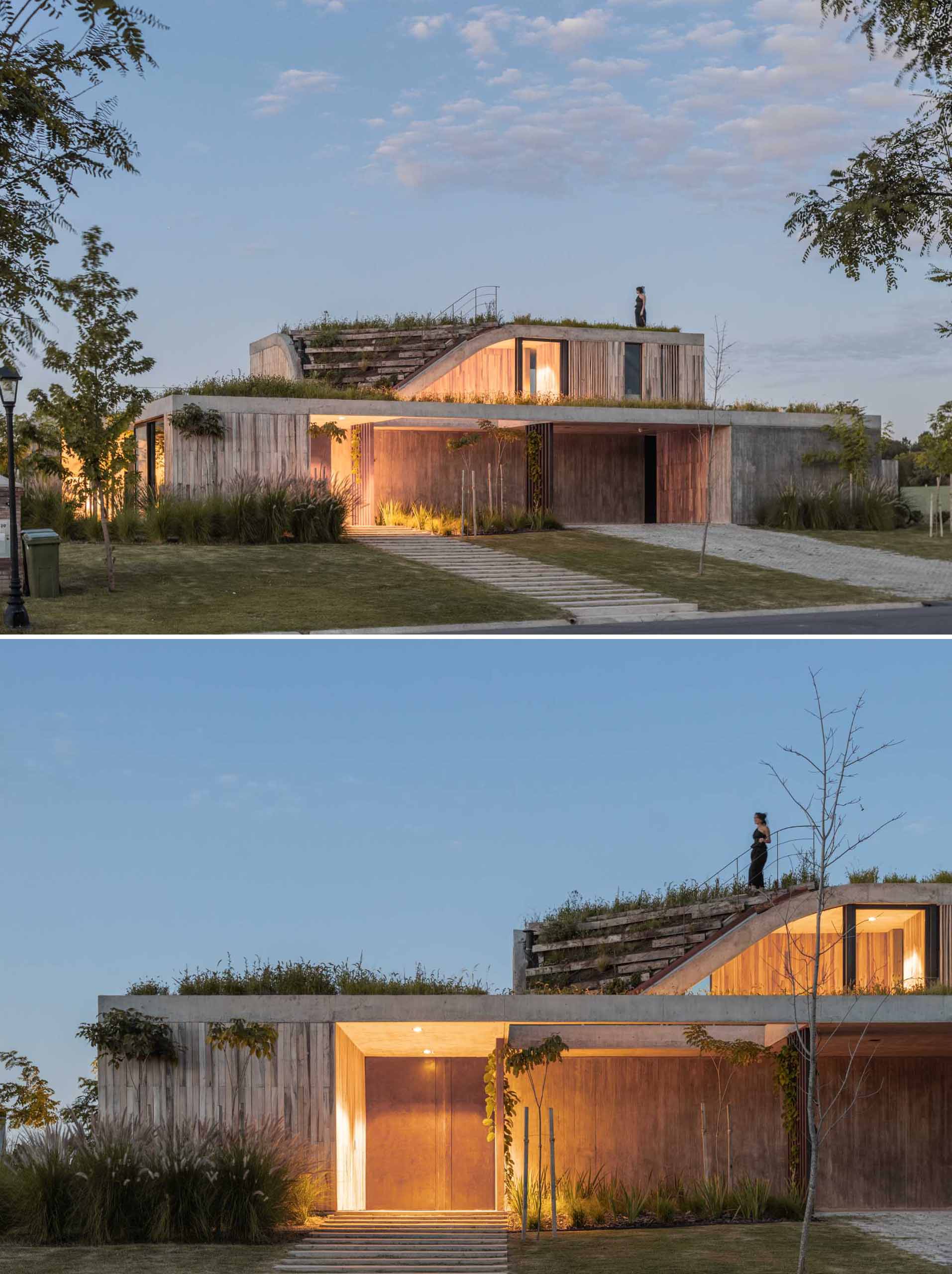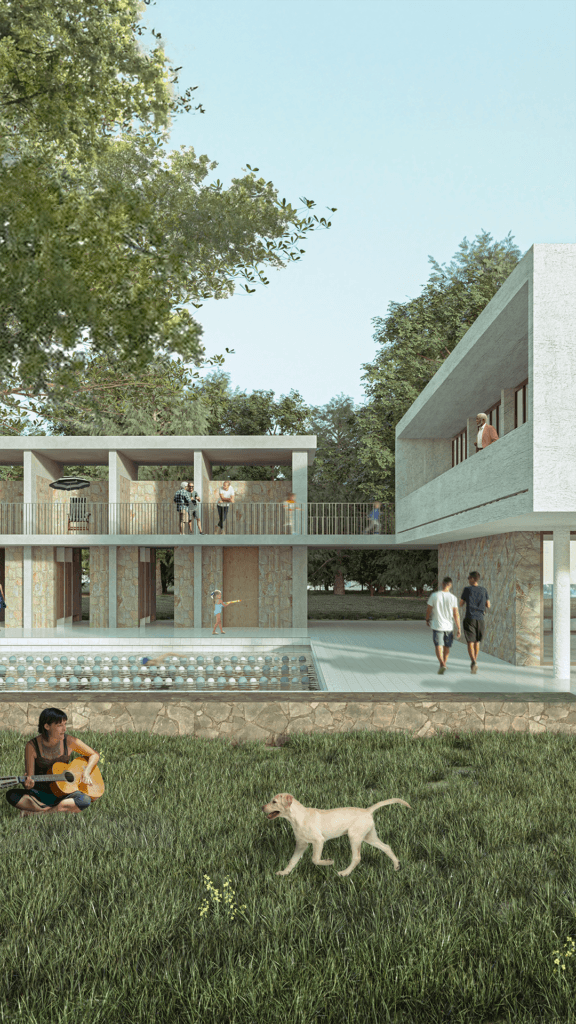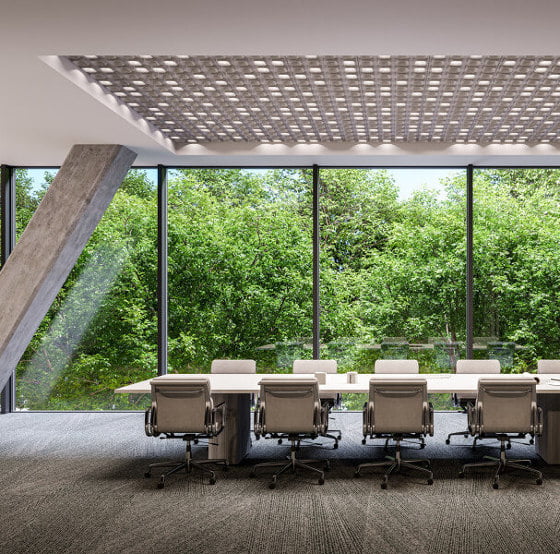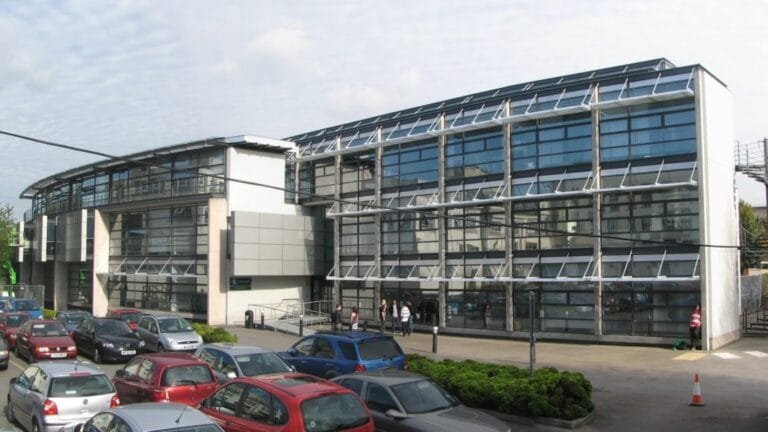A House That Rises From The Ground Forming A Three-Level Garden
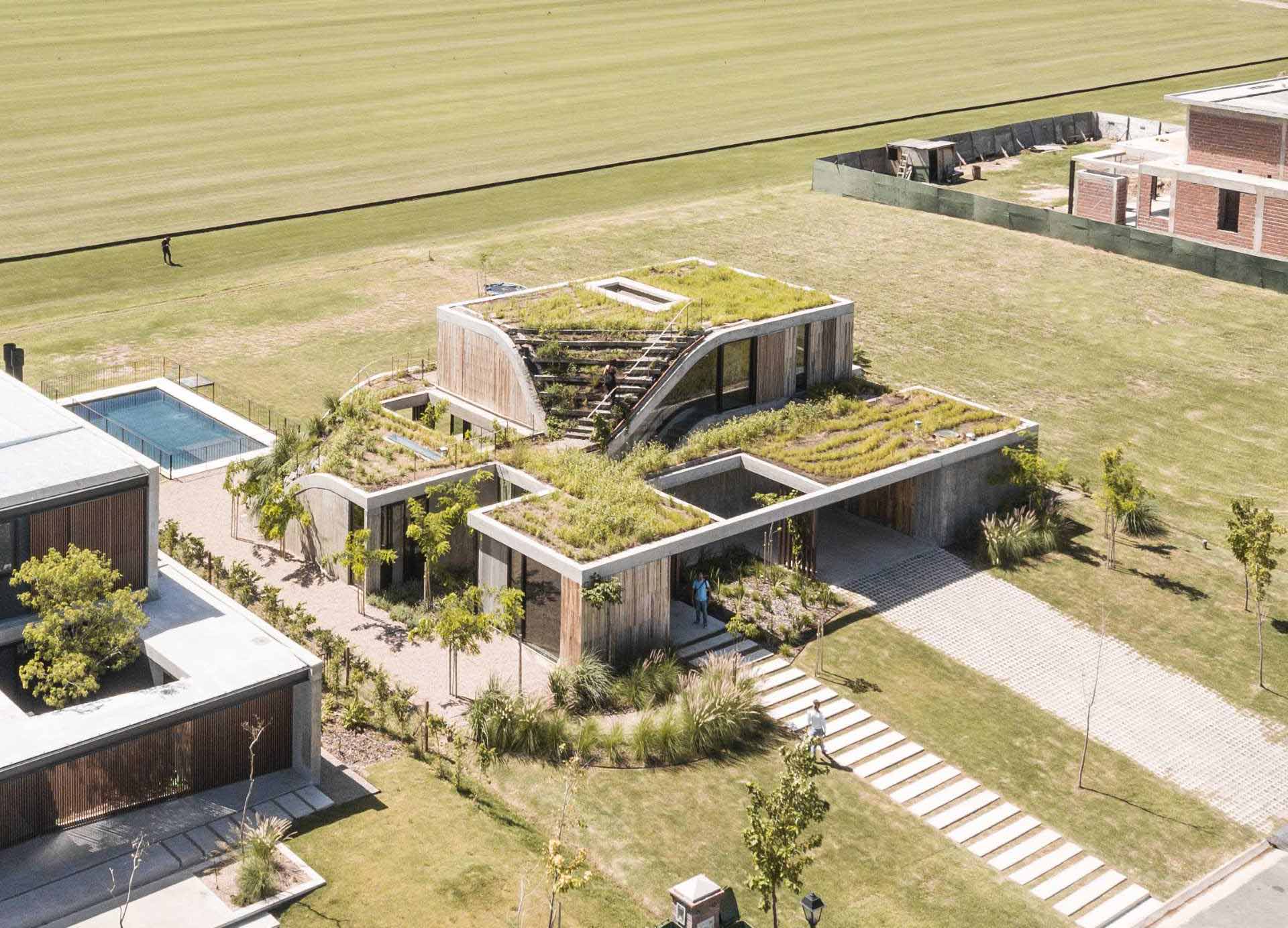
Architecture firm AtelierM, has shared photos of a modern home they completed in Pilar, Buenos Aires, whose design is inspired by the terrain and surrounding area.
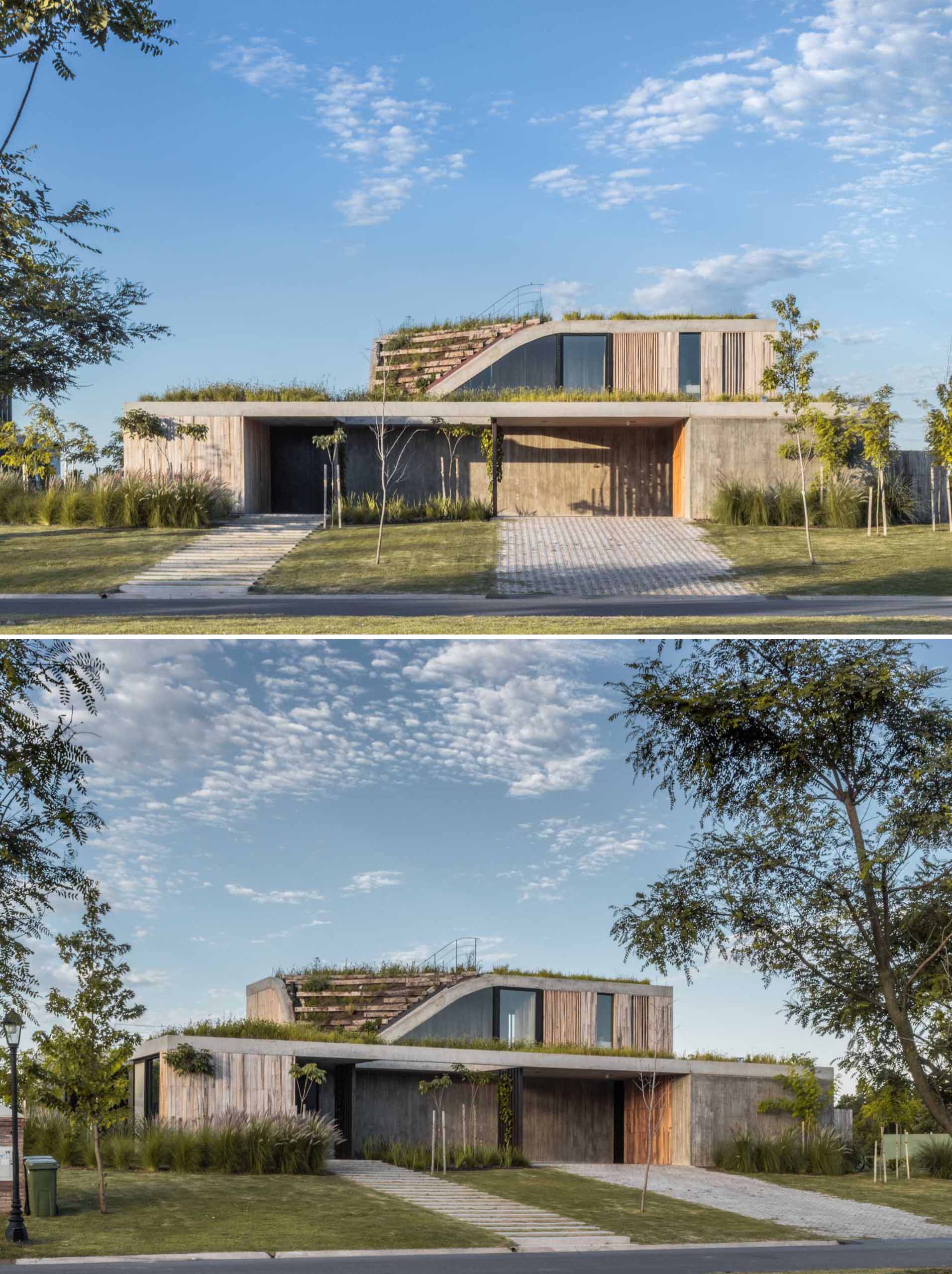
The house is conceived as a living element in the landscape, with gentle curves and fluid lines that adapt to the terrain and merge with the surrounding vegetation.
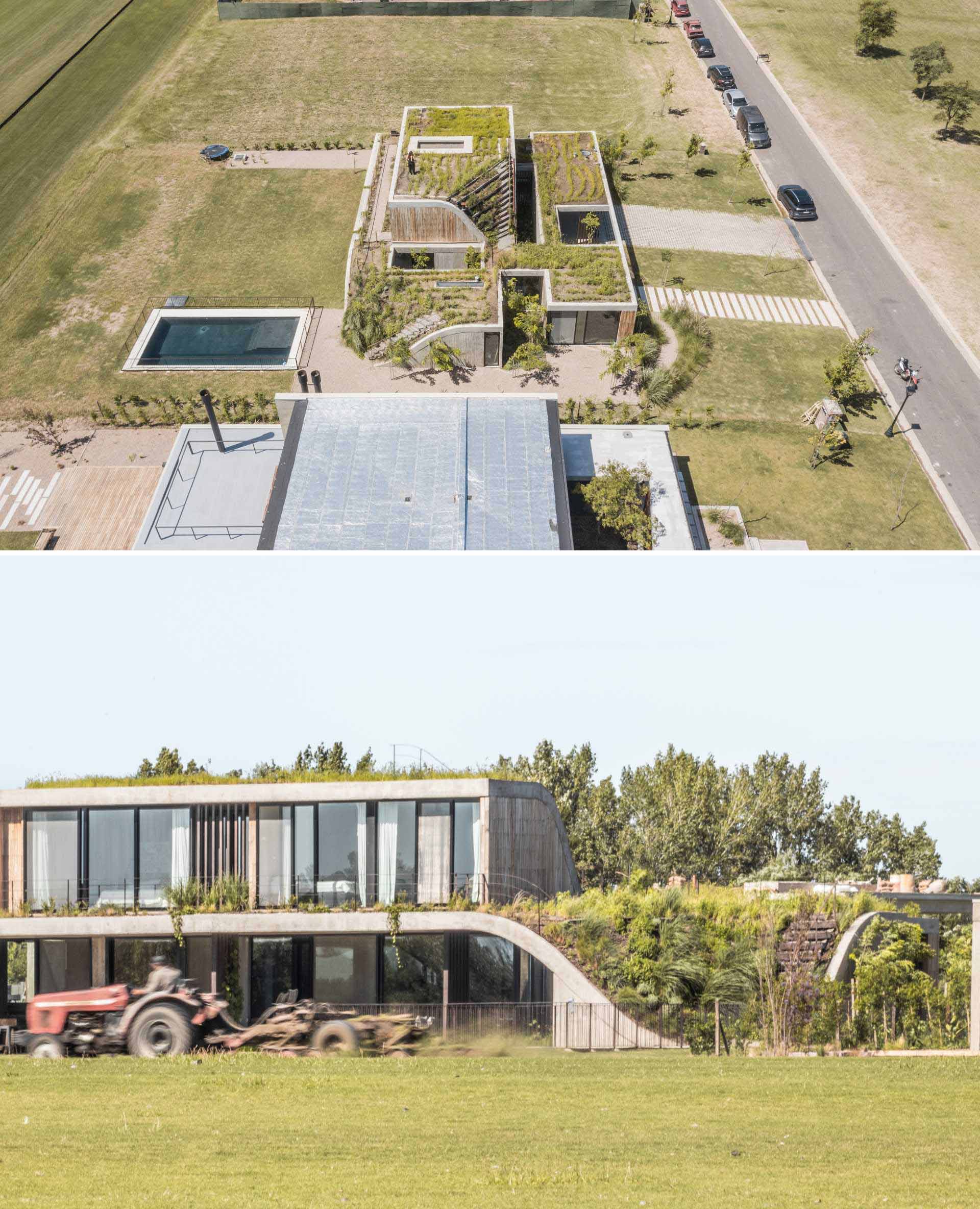
The three-level garden extends from the ground to the rooftop, culminating in an overlook facing the polo field. It integrates vegetation organically and breaks conventional boundaries between interior and exterior, up and down.
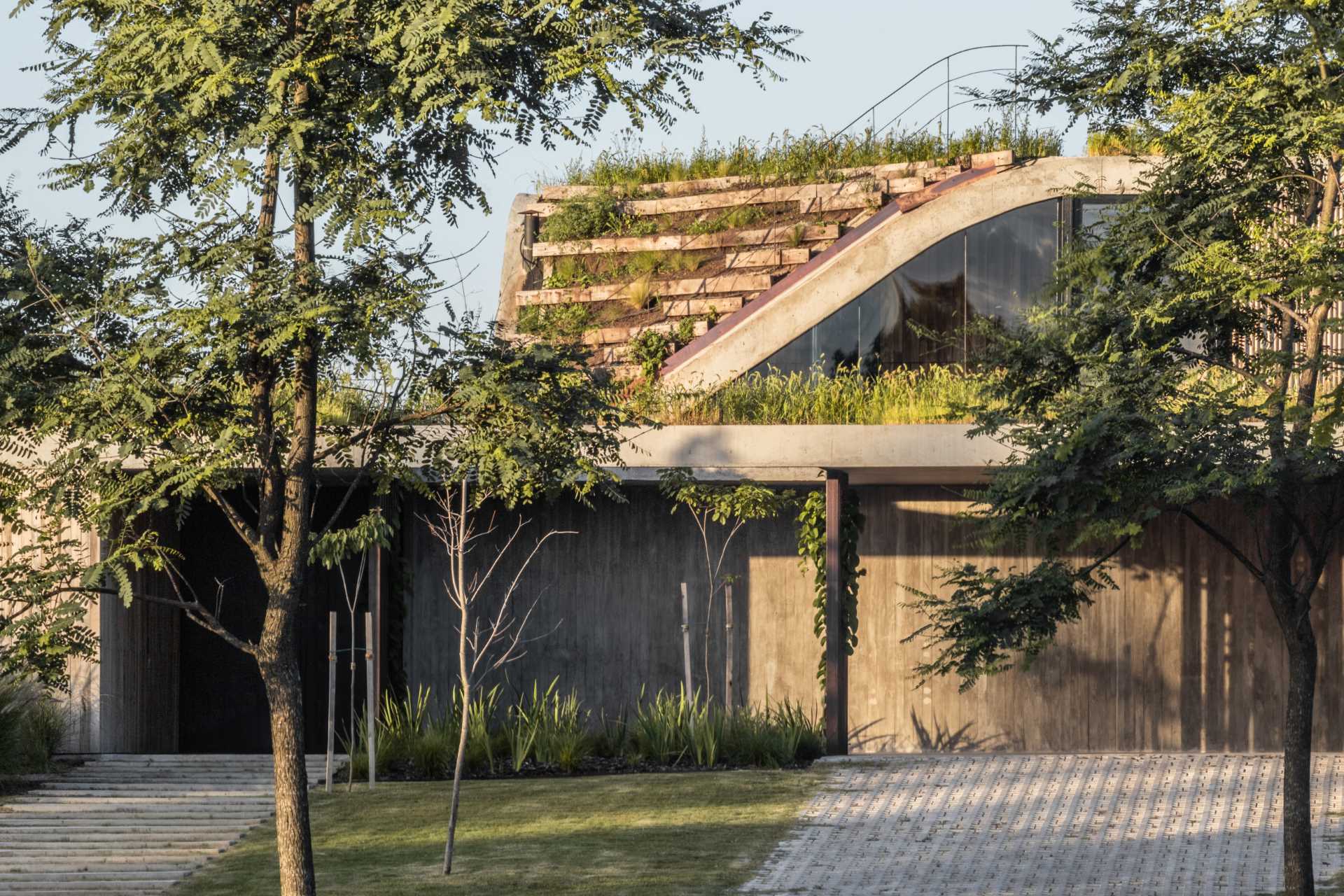
Materials such as concrete and wood are chosen based on their ability to age gracefully and withstand the elements, ensuring a lasting and sustainable integration with the environment.
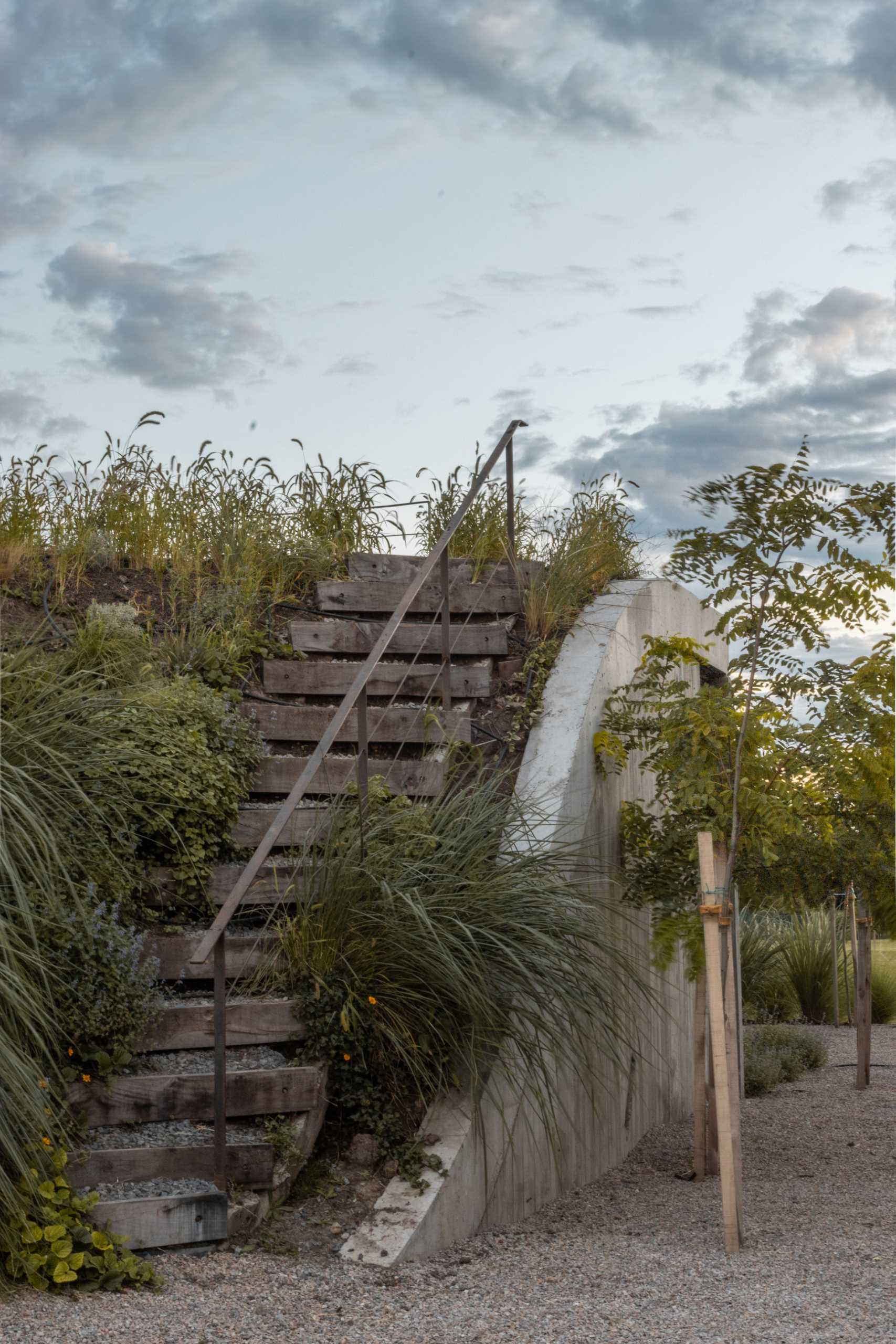
The living, dining, and kitchen spaces are on the ground floor, designed in an open and fluid manner to maximize connection with the exterior. Large windows and sliding doors allow natural light to flood the spaces, creating a sense of spaciousness and luminosity.
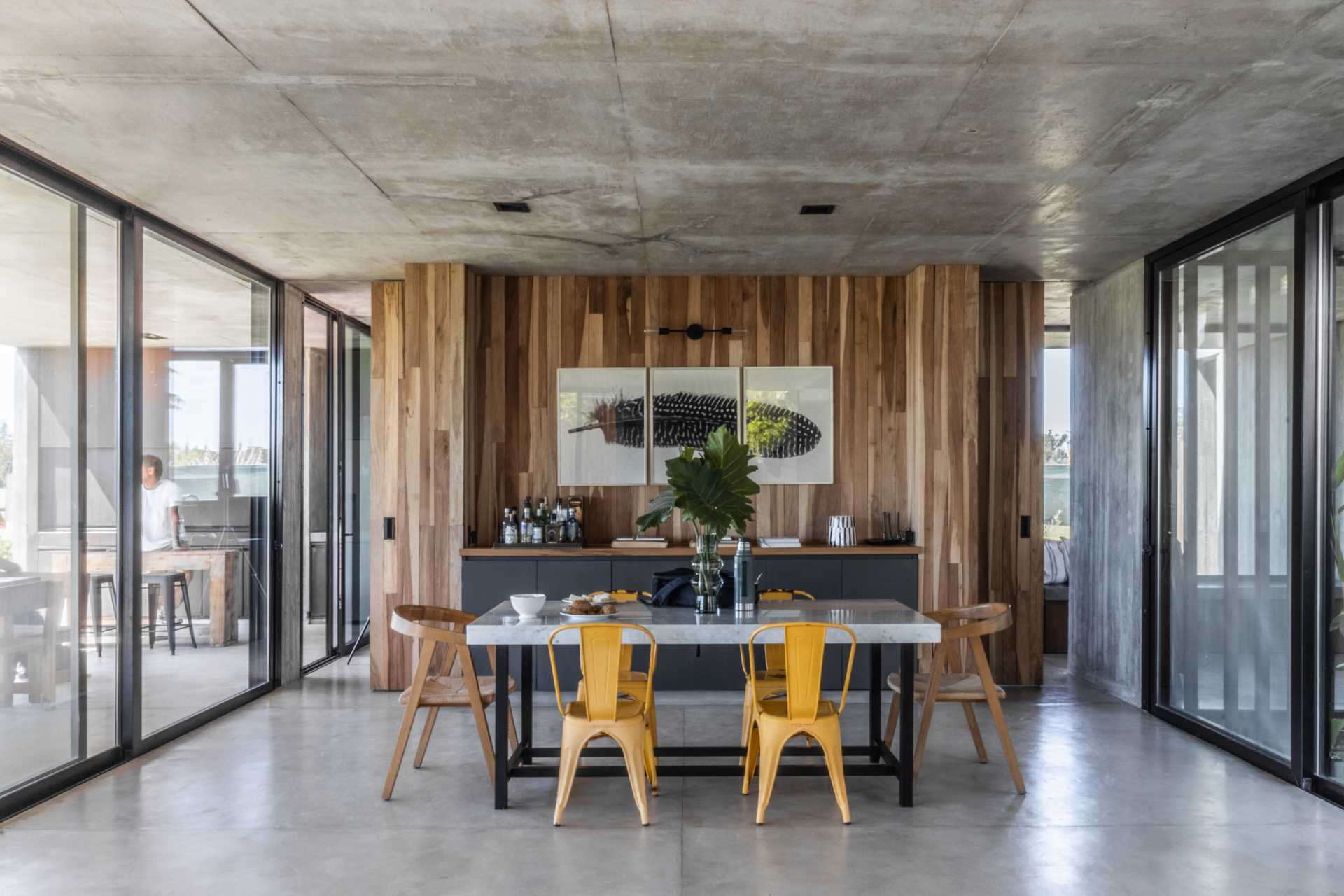
The water pond at the heart of the house acts as a central element, reflecting natural light and blurring the boundaries between interior and exterior, creating a sense of serenity and connection with nature.
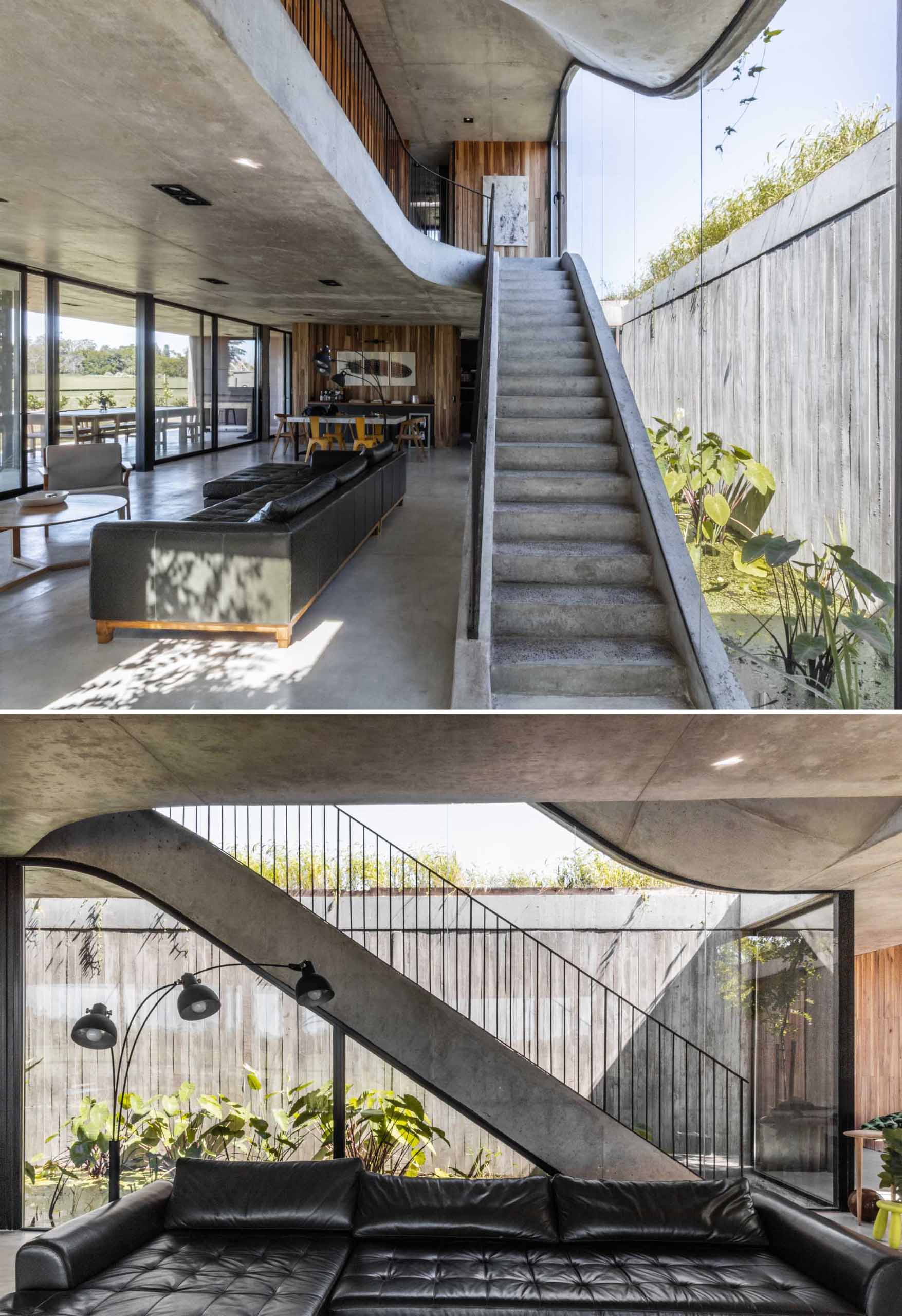
Concrete stairs and large windows that follow the line of the staircase provides a unique viewpoint of the pond.
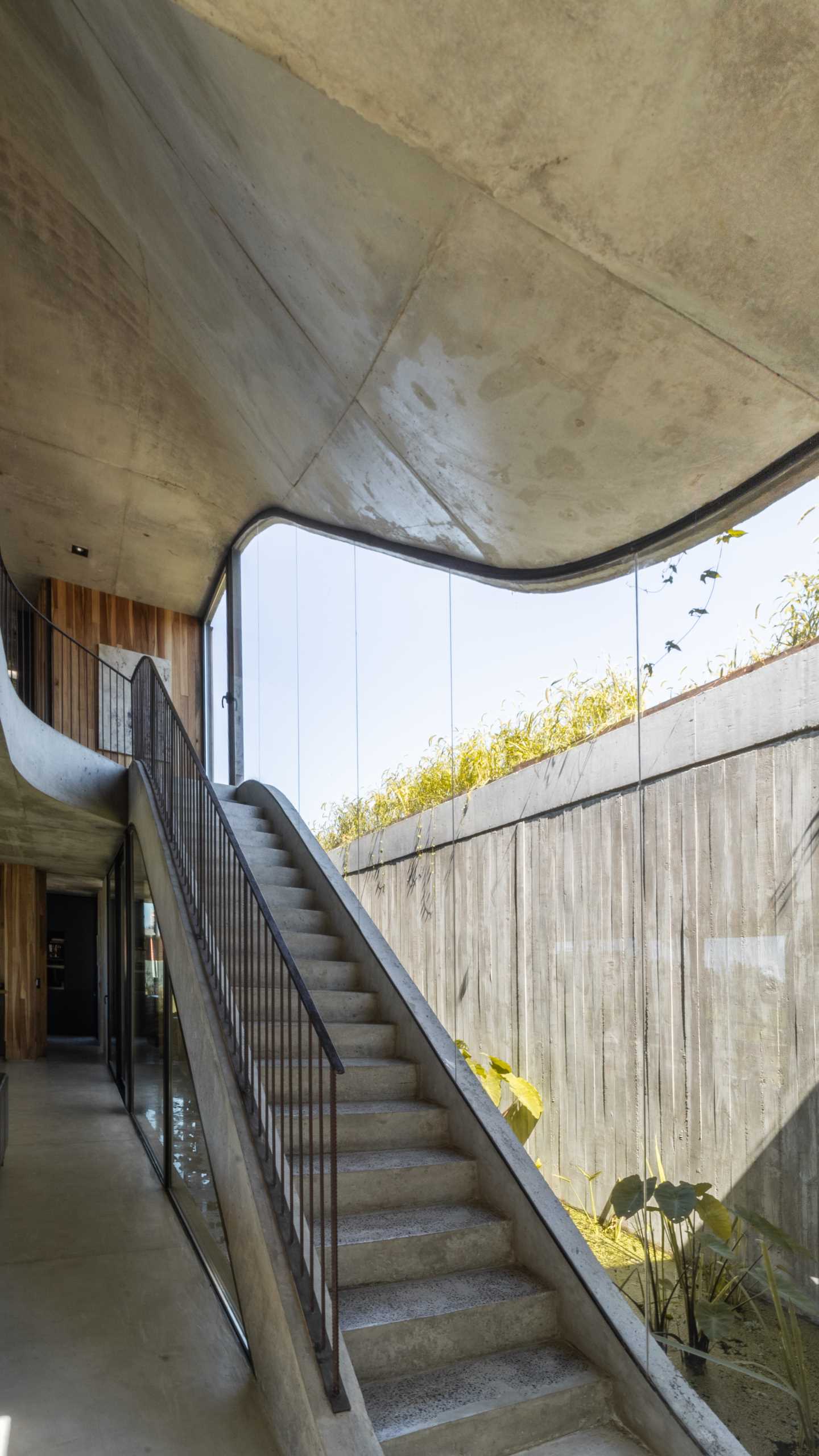
The upper floor of the home is dedicated to private areas like bedrooms and bathrooms, with the curving concrete roof providing a sculptural element that also shades the interior.
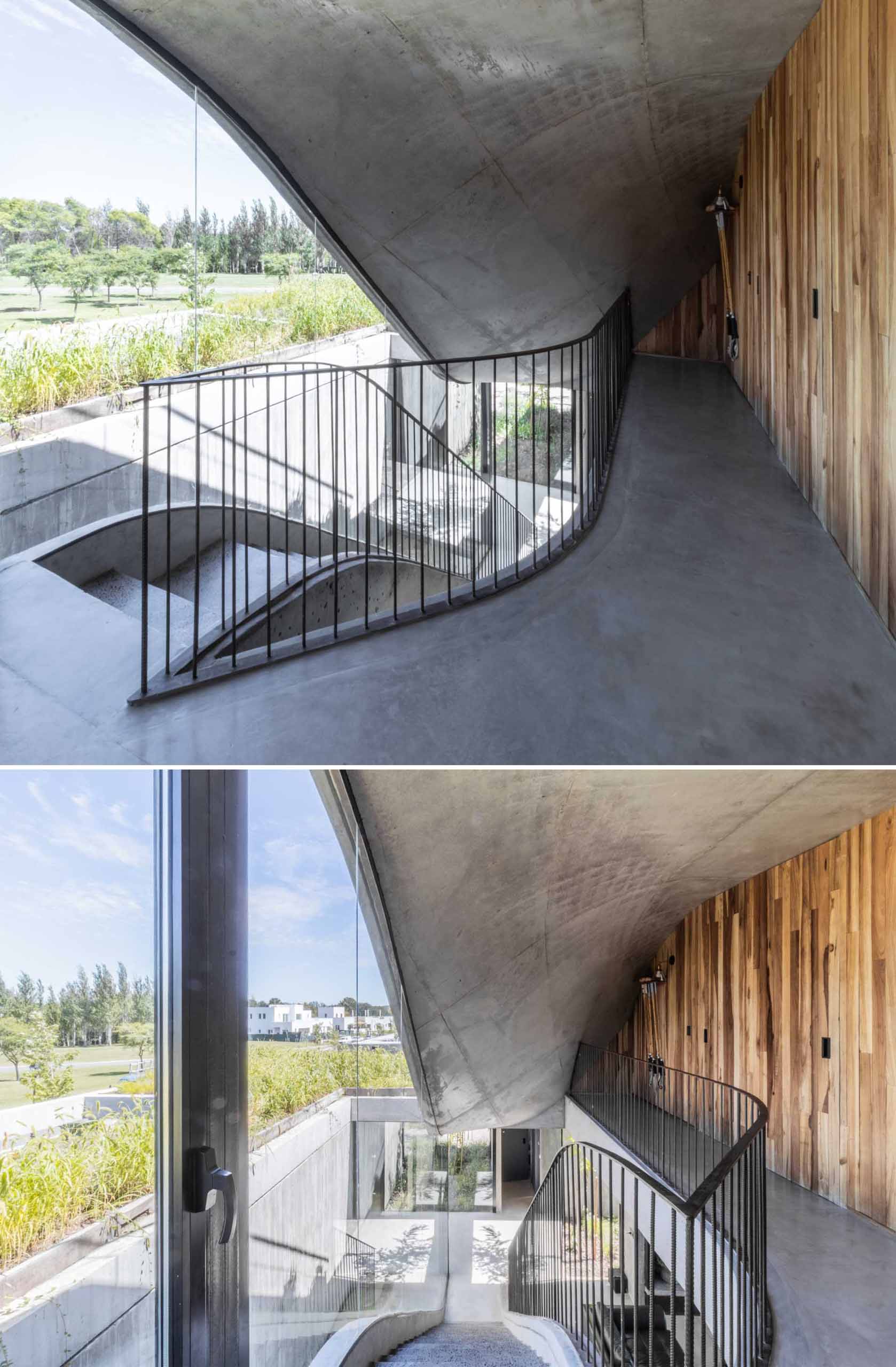
Much like the wood accent wall downstairs, there’s also one in the bedroom.
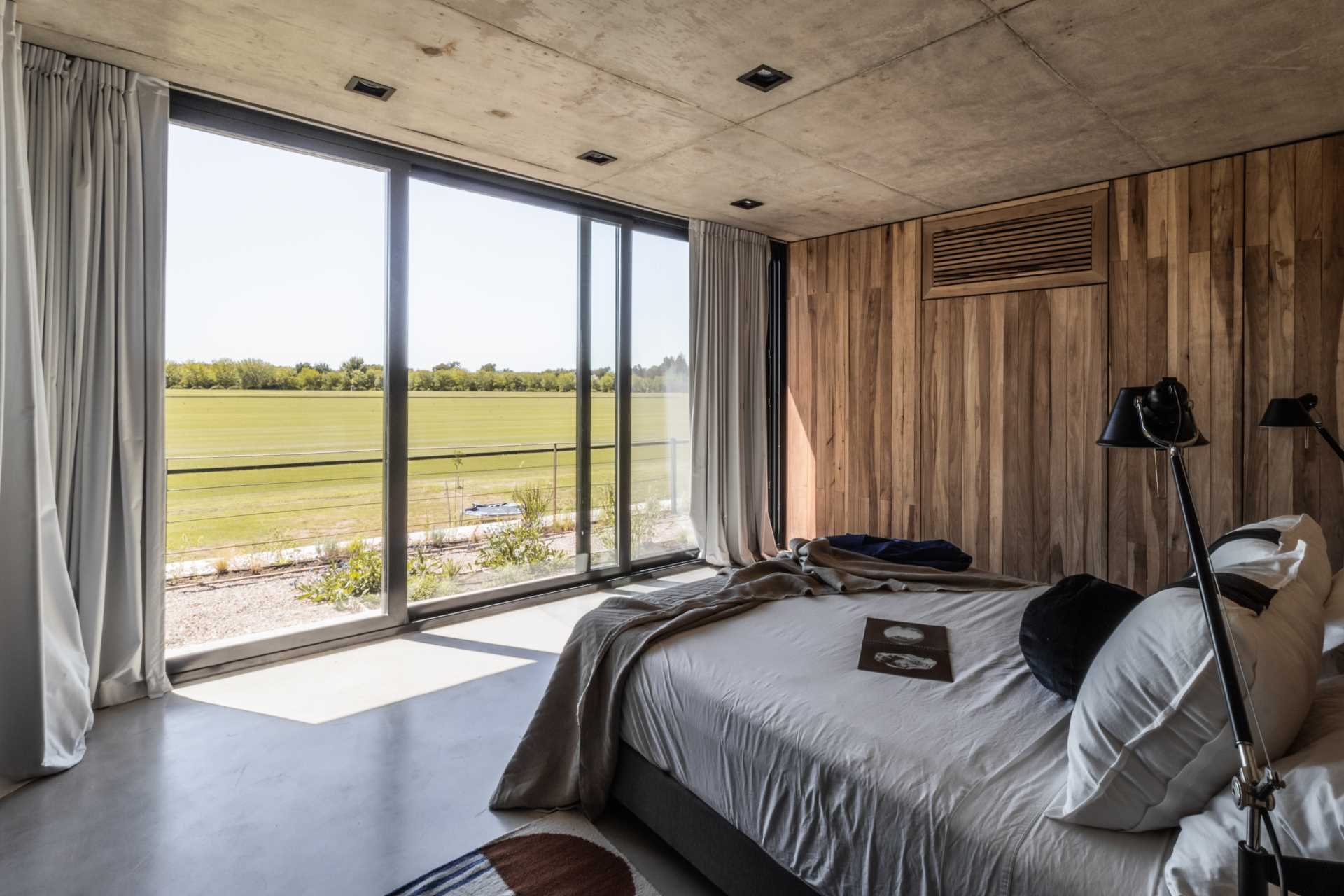
Here’s a look at the home at dusk, with design elements featured with lighting.
