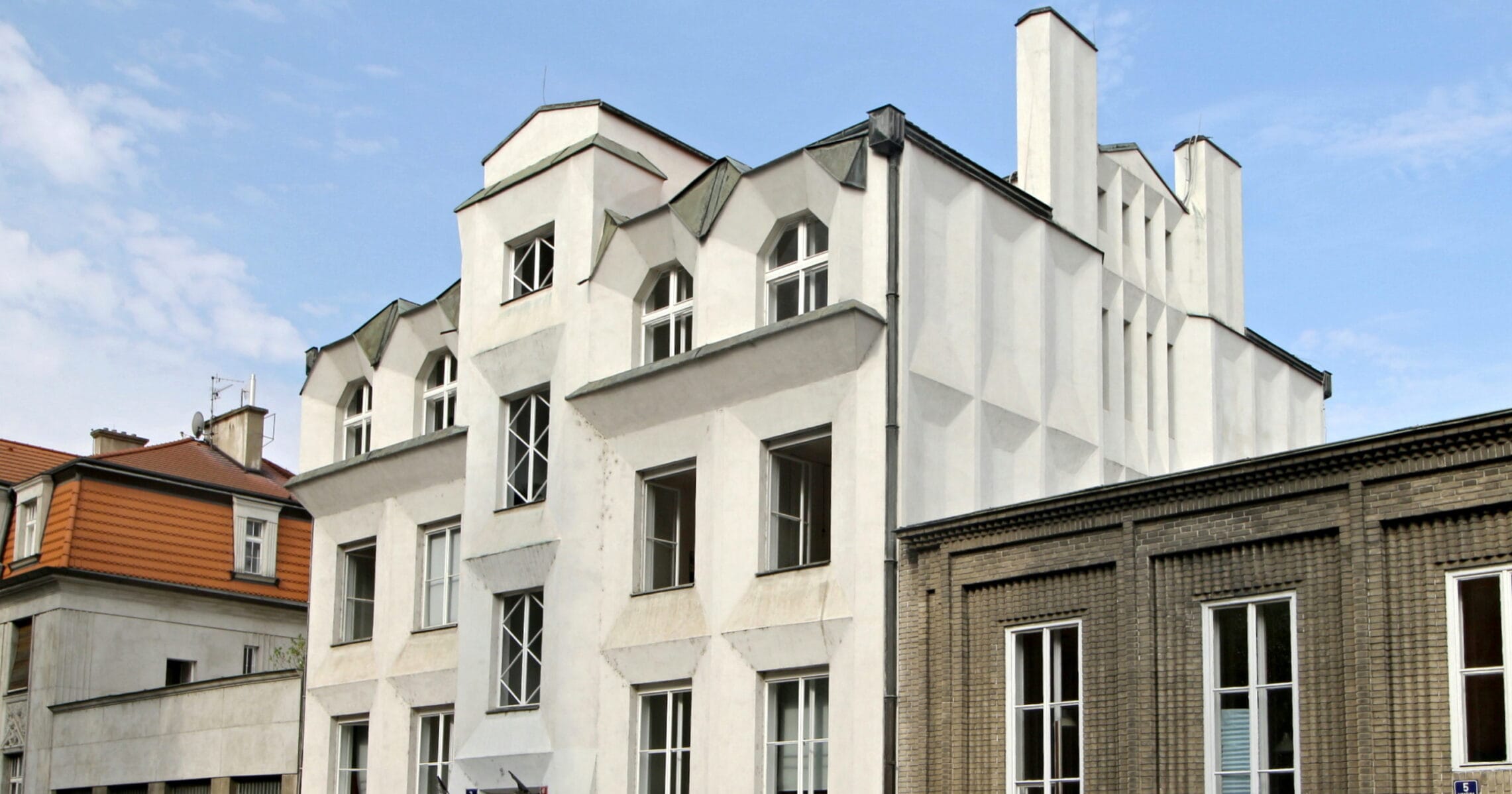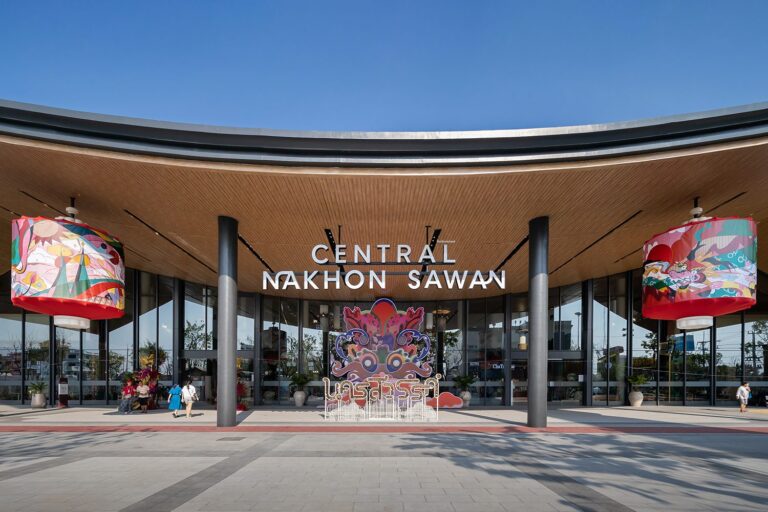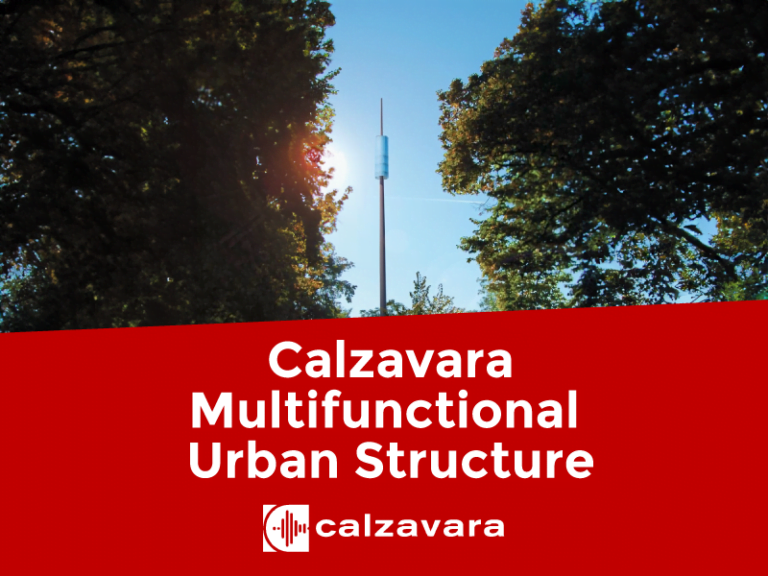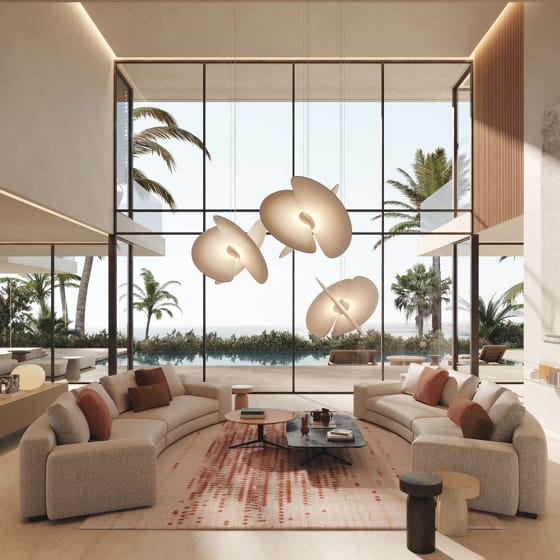Cubist Prague: The Geometric Architectural History of Eastern Europe
The latest edition of “Architizer: The World’s Best Architecture” — a stunning, hardbound book celebrating the most inspiring contemporary architecture from around the globe — is now available. Order your copy today.
There is no shortage of Medieval archways, Baroque façades and Gothic spires in the historic city of Prague. Built with towering proportions, adorned with intricate moldings, and piercing the skyline with striking silhouettes, each is regarded as typical of the Central European region; together, they form the basis of Prague’s distinctive aesthetic. Yet there is another side to Prague’s architecture, one that draws admirers to its lesser-known quarters. It’s a style that has somehow, despite its short-lived presence, become an essential part of Prague’s architectural heritage.
In the early 20th century, while cities across Europe were embracing the naturalistic, ethereal forms of Art Nouveau, a group of Czech architects in Prague chose a different path. Inspired by the groundbreaking geometric art of Picasso and Braque, architects like Josef Gočár, Pavel Janák and Vlastislav Hofman took a unique approach: Cubist architecture. Unlike the flowing lines and floral motifs of Art Nouveau, Cubism introduced angular, crystalline forms. When integrated into building design, it became a radical departure from the city’s medieval and Baroque surroundings.
The Cubists believed that objects had an inner energy that could be released by splitting open or slicing horizontal and vertical surfaces. For Prague’s architects, Cubism was an opportunity to release that energy and redefine their national identity. At the time, the city was still under the Austro-Hungarian Empire’s rule, and the Czech avant-garde saw Cubism as a way to assert cultural independence. Through the abstraction and fragmented shapes of Cubism, they believed architecture could provoke new emotions and thoughts while creating a uniquely Czech visual language that contrasted sharply with the oppressive imperial styles of the time.
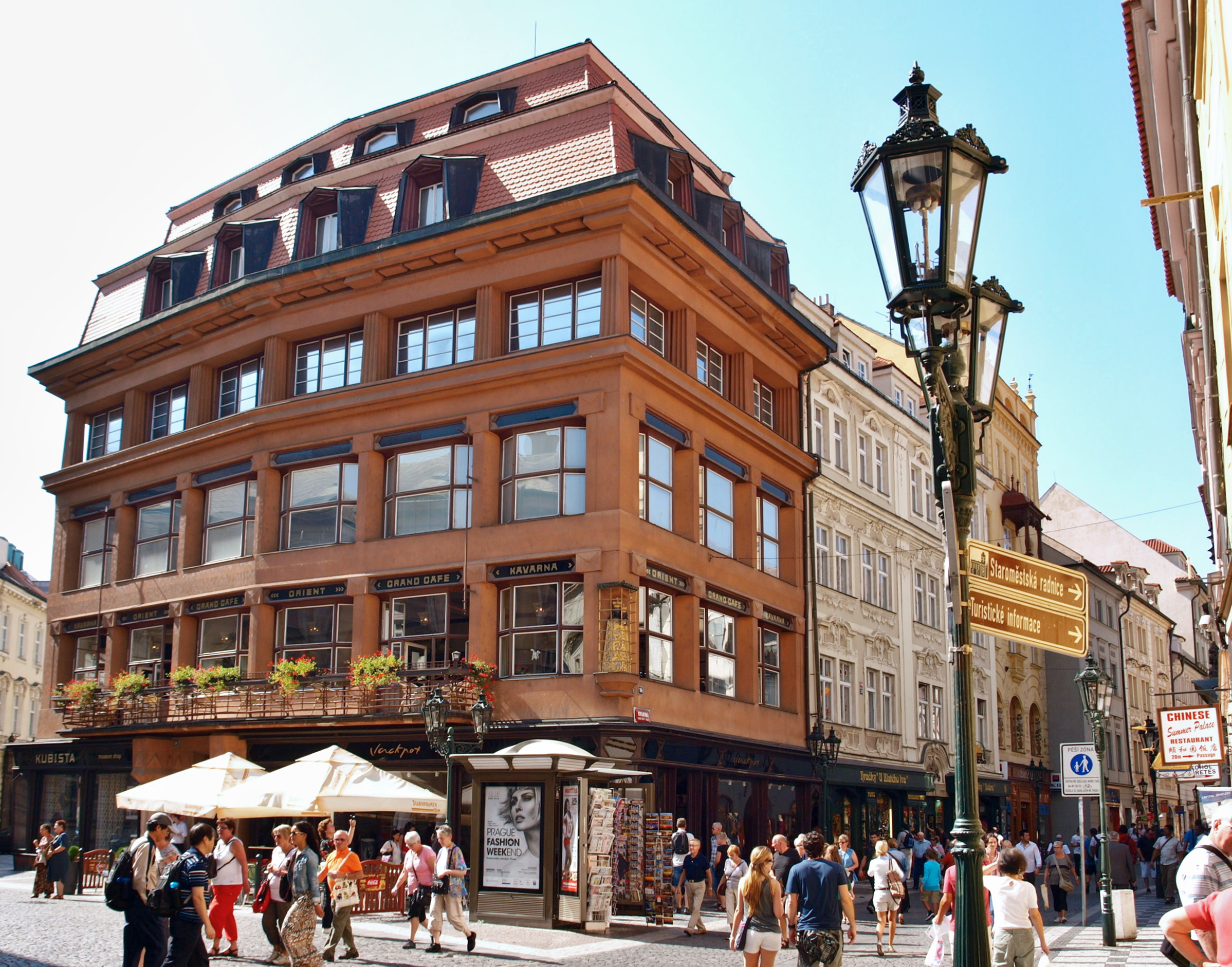
House of the Black Madonna by Josef Gočár, Prague, Czech Republic (VitVit, Dům U černé Matky Boží 03, CC BY-SA 3.0)
The result was striking. In 1912, Gočár designed the House of the Black Madonna, a building whose angular façade and Cubist interiors showcased this new approach. The building became an icon, as it remains today, housing the city’s first Cubist café and challenging European design conventions like never before. Other buildings soon followed. The Kovařovic Villa in Vyšehrad, with its bold geometries and diagonal lines, is a beautiful example of this unique design style. While one structure that is impossible to overlook is the triplex house on Rašínovo Embankment, built according to a design by Josef Chochol. Particularly striking is the building’s entryway, with its polygonal gable and dominant bay window that sits proudly above the main door.
Despite its short lifespan, approximately fifteen years, Cubist architecture left a lasting imprint on Prague, mostly in the Vyšehrad neighbourhood, making it one of the only places on earth where Cubist design reached its most complete form. Even today, Prague’s Cubist buildings stand out in part for their unusual angular facades but also for the depth of detail that carries the Cubist vision from exterior to interior. Unlike traditional Cubism — the kind found in painting, which aims to expose unseen perspectives despite a two-dimensional medium, Cubist architecture engages the third dimension — walls, windows, doors and even staircases are designed to shift, refract and shape space itself.
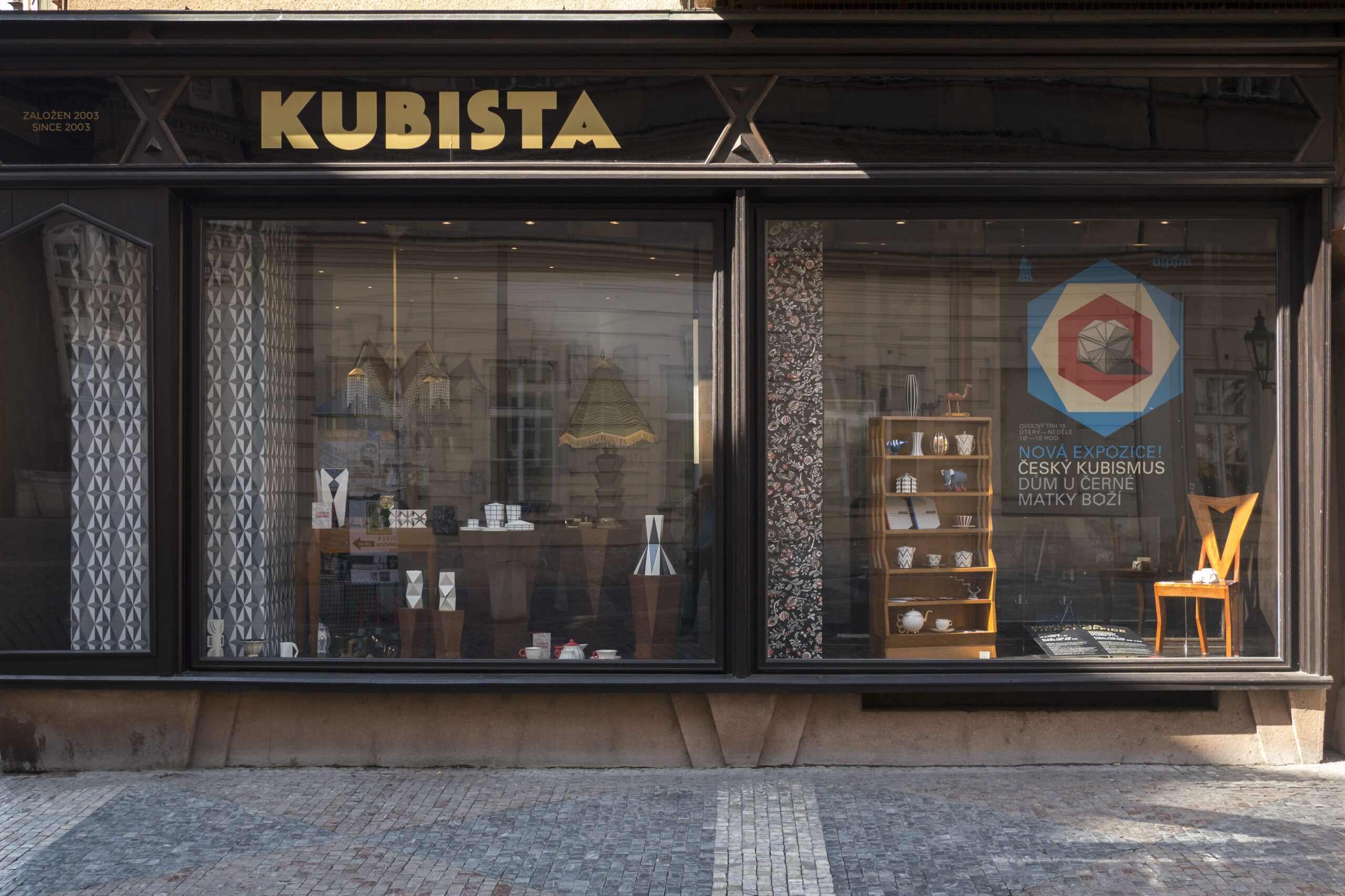
Cubist Museum at The House of the Black Madonna by Josef Gočár, Prague, Czech Republic (Thomas Ledl, Prag Kubismus Schwarze Madonna 5, CC BY-SA 4.0)
The key to the language of Cubist architecture is a reliance on geometric forms, particularly triangles, hexagons, prisms and diamonds. These design choices give Prague’s Cubist buildings a depth that catches visitors unawares while warping light and shadow in new and interesting ways. The House of the Black Madonna, for instance, has a façade that projects forward in layered planes, creating a visual depth that was new to the era and remains unusual in modern architecture, too.
Inside the buildings, distinctive, jagged furnishings — chairs, tables and even light fixtures — were also included, and their geometric forms meticulously supported the architectural style. In this way, these buildings are one of the most excellent examples of unified aesthetics in architecture. Kovařovic Villa is a fine example of this cohesion, with its Cubist furniture designed specifically to fit the house’s unique architectural lines.
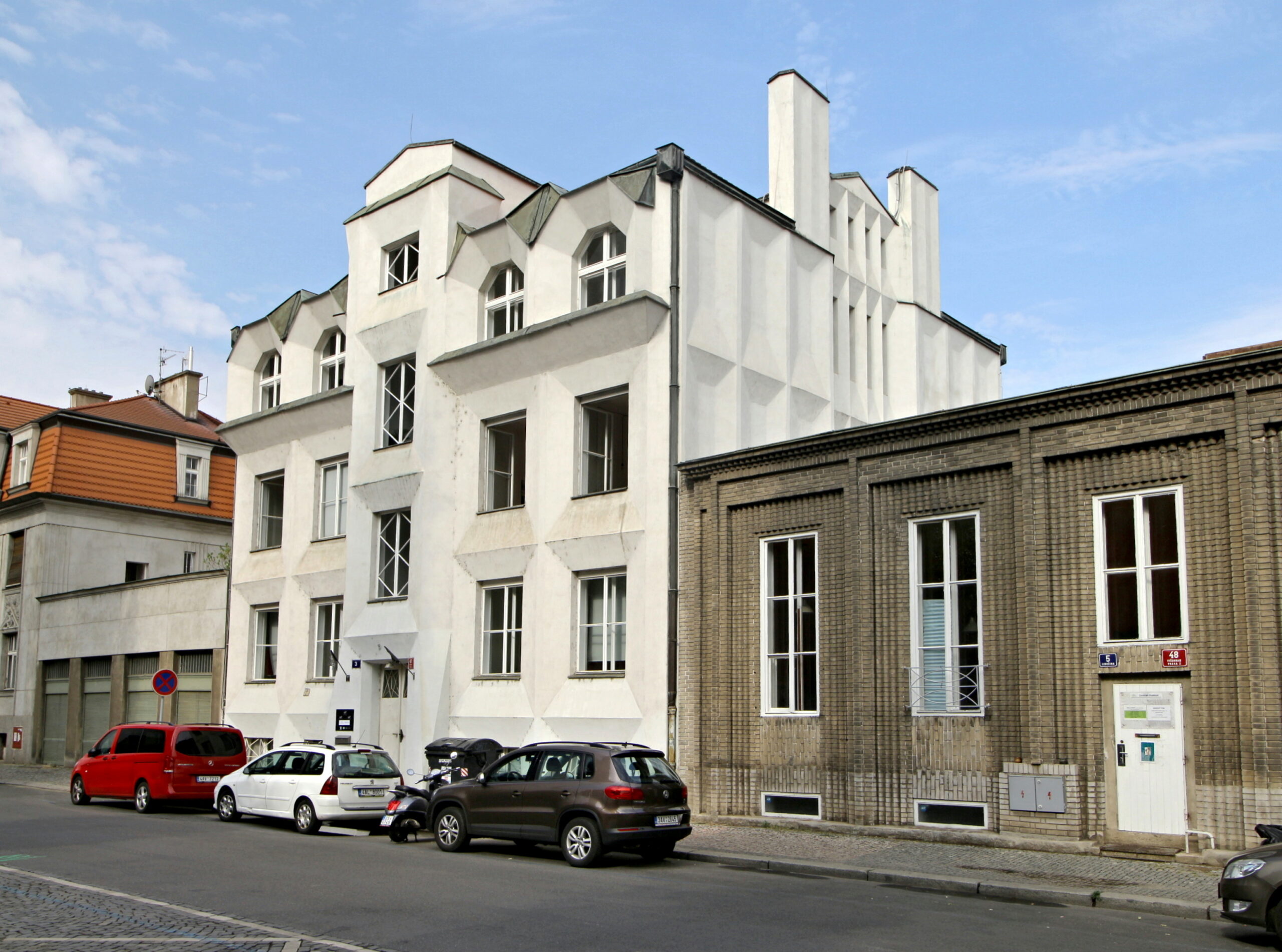
Kovařovicova Vila by Josef Chochol, Prague, Czech Republic (VitVit, Vyšehrad Sequensova a Kovařovicova vila 3, CC BY-SA 4.0)
To live in a Cubist building in Prague is to immerse oneself in an environment where everyday function meets a kind of geometric experimentation. Unlike traditional homes, these spaces feel slightly disorienting at first glance — walls are angled, surfaces are faceted, and the light behaves differently as it hits sharp corners and fractured surfaces — yet they work as traditional homes, no different to any other.
It is emotionally that Cubist spaces had and still have the most profound effect. They create an entirely different atmosphere from Prague’s Baroque or Gothic interiors. There’s a sense of intentional tension; a feeling that, with its tight angles and bold lines, the space is shifting, revealing more of itself in each experience, becoming a space that invites curiosity and engagement. For many, living within these fractured forms prompts a fresh appreciation of space itself, as each room subtly nudges the occupant to move, observe, and interact with its architecture in a way that is quite theatrical.
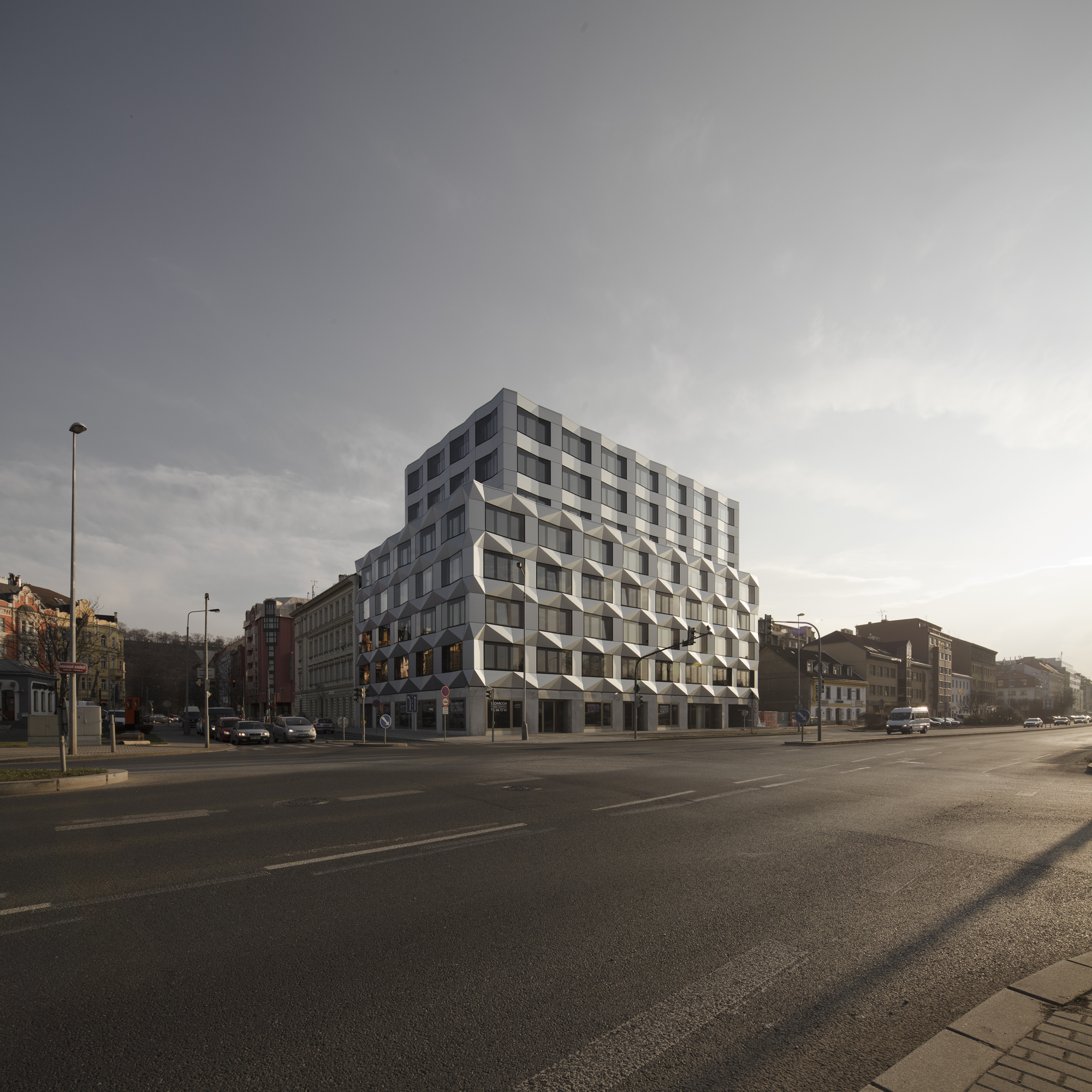
Keystone Office Building by EM2N, Prague, Czech Republic | Photo by Simon Menges.
In all, the influence of Prague’s Cubist experiment is visible not only in its direct descendants, like the uniquely Czech form of Rondocubism — a blend of Cubist structure with national folk motifs — but also in the modern architecture that celebrates this bold design style and inventive form, the Keystone office building is a prime modern example as even today, Prague’s contemporary architects cite Cubism as an inspiration, not necessarily in its angular motifs but in its willingness to push the boundaries of architectural convention.
Preservation efforts for Prague’s Cubist architecture reflect the movement’s cultural significance. The remaining buildings are carefully maintained and celebrated as part of the city’s architectural heritage as museums, galleries, and cultural centers, inviting locals and visitors alike to engage with this piece of Czech history. The continued public interest in these spaces has sparked a sense of pride in their preservation, making Cubist architecture not only a point of historical curiosity but a thriving part of Prague’s unique and daring identity.
The latest edition of “Architizer: The World’s Best Architecture” — a stunning, hardbound book celebrating the most inspiring contemporary architecture from around the globe — is now available. Order your copy today.

