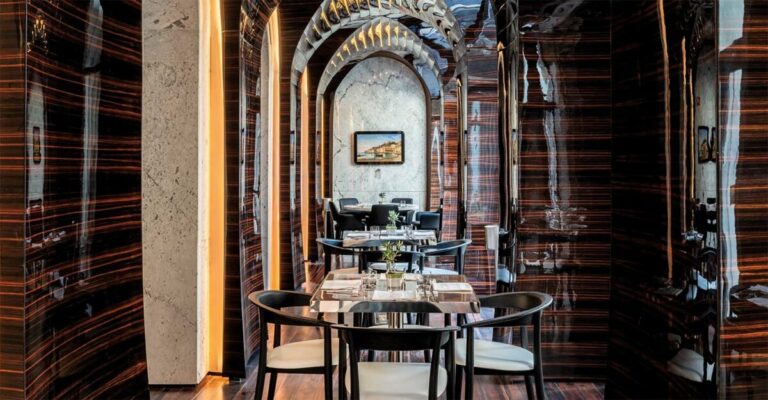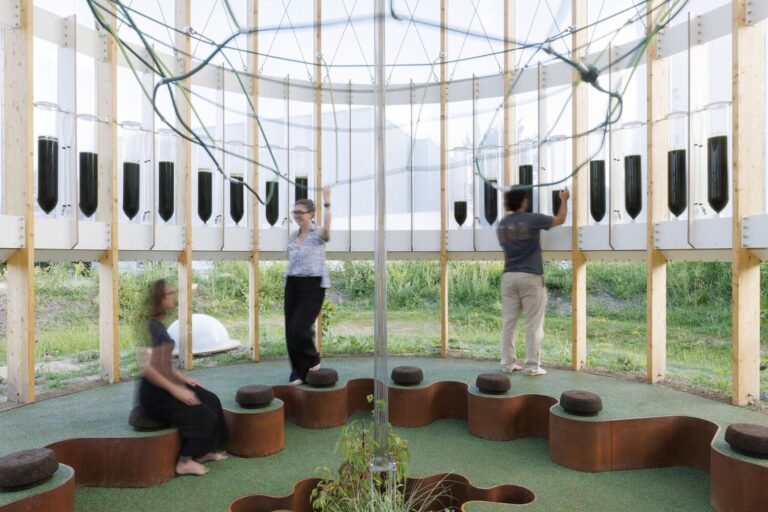Architecture Inspired by Permaculture: How to Integrate Its Design Principles Across Diverse Contexts?

The concept of permaculture refers to a design system capable of creating sustainable human environments based on an ethic and a series of ecological, environmental, and resilience design principles. In contact with plants, animals, buildings, and infrastructures such as water, energy, and/or communications, permaculture analyzes the possible relationships between these elements based on their position in the landscape. Its 12 design principles can be applied in multiple architecture projects of varying scales and programs, contributing, for example, to the dissemination of new ways to reduce energy consumption in homes, save water through rainwater harvesting or the recycling of greywater for sanitary systems, gardens, and more, and participate in food production, among other matters.





Australian ecologists David Holmgren and Bill Mollison first discussed the concept of permaculture around 1978. Although the word is a contraction in English (permanent & culture) that originally referred to ‘permanent agriculture,’ its meaning was expanded to ‘permanent culture’ in other modern sciences such as engineering and architecture, understanding the role of social aspects as an integral part of a sustainable system. Under a vision integrated with nature, permaculture observes natural and traditional farming systems based on scientific knowledge and various technologies.

At Gramática Arquitectónica, they maintain that agriculture shapes our landscapes and societies. In fact, in their project of cabins, O Castro da Costiña, they decided to show how it can shape the placement of a set of modules on a plot. Organized from circles of different sizes, multiple pathways are created to learn about the cultivation processes of the products that will later be served at Retiro da Costiña.
Related Article
How to Integrate the 12 Principles of Permaculture into an Architectural Project
How Can Permaculture Principles Be Incorporated into Contemporary Housing?

Among the design principles outlined in the book Permaculture: Principles and Pathways Beyond Sustainability, emphasis is placed on concepts such as capturing and storing resources through passive methods, the application and valorization of renewable resources and services, waste-free production, and achieving greater performance. In addition, variables such as planning, implementation, and maintenance are part of the permacultural design process, aiming to optimize the system while considering current and future needs.

The concept of permaculture is applied in homes, gardens, villages, and communities seeking the least possible impact on the environment. It respects animals, cultivated land, and local flora, and uses available resources such as water and light efficiently, aiming to achieve long-term autonomy. For example, the construction approach of the Loma Sagrada House in Costa Rica is ecological and beneficial for human health, standing as a testament to sustainable development in harmony with environmental conservation and human well-being.

On the other hand, the Alpha A1 House in Brazil extends beyond its function as a residence to become a laboratory, office, and generator of permaculture and bioarchitecture knowledge and practices. Facing a living, healthy, and permacultural architecture, Arquitetura Viva implements various sustainable strategies that align with the holistic vision of permaculture. This includes functional and edible landscaping irrigated with reused water, green roofs watered with rainwater from the reserve tank, blackwater treated by a “banana sink” system, installed photovoltaic panels, and more.
We believe that a good designer can create timeless beauty with any material without becoming obsessed with a single design language or style. Different situations require new architecture, and we must strive for more effective sustainable solutions. – Arch. Zarine Jamshedji in the description of the Alarine Earth Home project in India

Applied in gardens such as the one at Wooden Treehouse C in Indonesia or Mas Baudran House in France, self-sufficiency plays an important role in the development of the permaculture model, often relating to the appreciation of diversity, the renewal of the water ecosystem and effluent treatment, the reduction of solid waste, and more. At House in Bocaina, for example, all sanitation is carried out using permaculture techniques such as the Evapotranspiration Bioreactor (BET) and the banana circle, to ensure that the soil is not contaminated and that waste is converted into nutrients.

Similarly, the Garden House project in Ecuador is also complemented by a permaculture system as it is not connected to the sewer system. Blackwater is cleaned through a filter with red worms, and greywater passes through a grease trap and filters with dwarf papyrus. Thus, the water from both systems nourishes the fruit trees, while organic waste goes to a composter that primarily enriches the soil of the vegetable and medicinal plant gardens.
How Can Communities Be Trained in Permaculture?

In the early 1980s, permaculture transitioned from being a design of agricultural systems to a holistic design process for sustainable human habitats. By the mid-’80s, many students began teaching the method by establishing permaculture groups, projects, associations, and institutes worldwide. For example, the Castanhas de Caju Community Center in Brazil aims to strengthen the sense of community by stimulating poverty reduction and incorporating permaculture principles. Being a region without sewers or a constant supply of drinking water, the construction included rainwater collection systems, an ecological biodigester, and a banana circle that require maintenance, functioning as a stimulus for awareness of available resources and allowing their diffusion and application in the families’ own homes in the community.

Currently, there are various examples of the use of permaculture globally. In fact, Zimbabwe has a large number of schools designed using permaculture principles. One example is the Kindergarten Zimbabwe by Studio Anna Heringer, which is part of a permaculture education center conceived within this self-sufficiency philosophy. Built with wood, straw, and stone, this project provides children with a playground to familiarize themselves with the principles of nature while implementing them in daily life. It is a pilot project of sustainable construction that integrates permaculture activities on-site, allowing children to learn to care for plants, manage land, collect water, and understand the needs of nature.

With the idea of highlighting the relationships between humans, plants, health, and the planet, and blurring the boundaries between the built and natural environment, the Center for Sustainable Landscapes in the United States presents a restorative landscape, featuring native plants and a permaculture demonstration garden on the rooftop. Within the CSL and in the demonstration gardens, Phipps seeks to share research results aimed at transforming people’s relationships with nature and serving as an environmental education center for the community. Similarly, the Chapultepec Environmental Culture Center in Mexico is presented as a cultural hub to experience the relationship between nature and new cultural and environmental dynamics.
How Is It Possible to Promote a Permaculture Lifestyle in Cities?

Permaculture harnesses the qualities of plants and animals in combination with the natural characteristics of the environment and structures, seeking to produce a life-supporting system for both urban and rural areas while using the smallest practical area possible. Urban permaculture can adapt to urban spaces and residential areas by encouraging the use of individual, non-polluting transportation, promoting public spaces and facilities for greater social interaction among people, and more.
As an example of “urban permaculture,” 60 Richmond Housing Cooperative in Canada integrates sustainable design considerations from the project’s inception. Representing a complete cycle ecosystem, the restaurant and kitchen are supplied with vegetables, fruits, and herbs grown on the building’s rooftop, while the garden is irrigated with rainwater from the roofs, and kitchen organic waste acts as compost for the garden. Notably, achieving low maintenance also inspired sustainable design and innovation. Durable materials were combined with energy-saving strategies, such as fiber cement insulating panels in the cladding, high-performance windows, and more.

Another example is the Edison Lite Apartment Building project in France, which proposes a “permacultural” lifestyle where residents will produce some of their food and learn by watching it grow, fostering participation through a collective effort to reduce supply chains and achieve an edible permaculture landscape closer to home. In this way, it is possible to see how the design concepts of permaculture can be applied beyond agricultural and forestry production, extending to various aspects of human life such as construction, education, economy, and social organization.
This article is part of the ArchDaily Topics: Passive Architecture. Every month we explore a topic in-depth through articles, interviews, news, and architecture projects. We invite you to learn more about our ArchDaily Topics. And, as always, at ArchDaily we welcome the contributions of our readers; if you want to submit an article or project, contact us.







